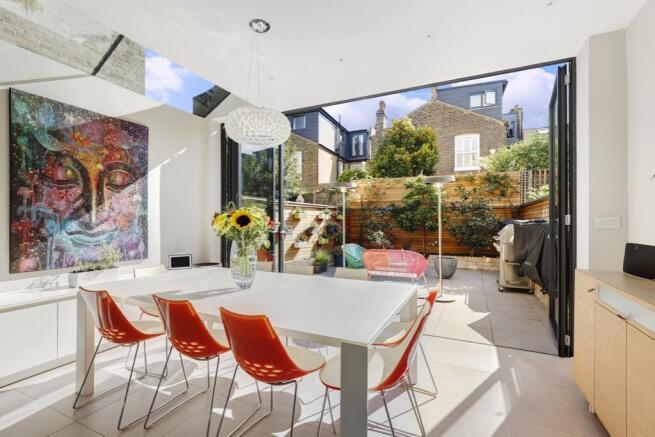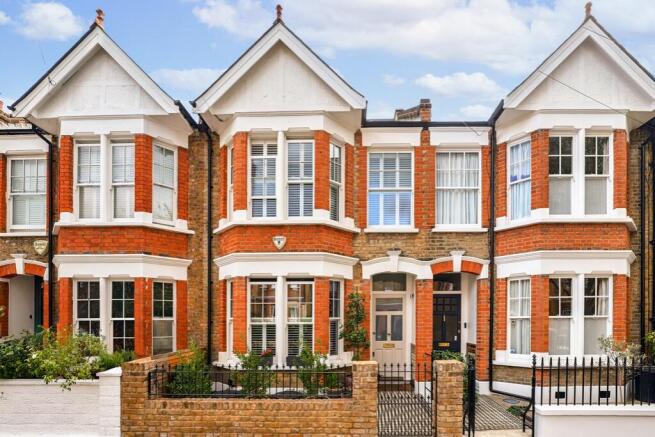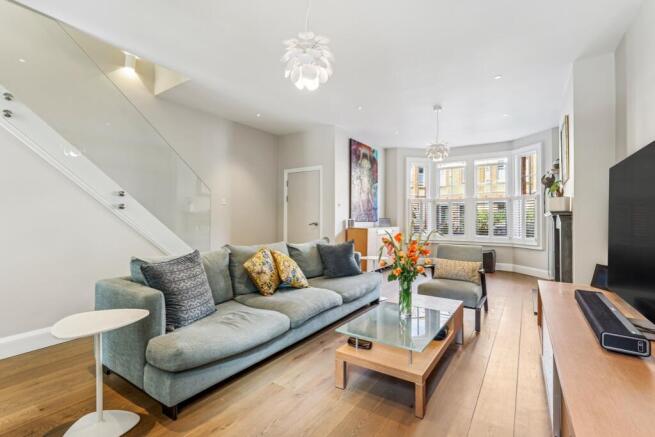Abbotstone Road, London, SW15

- PROPERTY TYPE
Terraced
- BEDROOMS
5
- BATHROOMS
3
- SIZE
2,029 sq ft
189 sq m
- TENUREDescribes how you own a property. There are different types of tenure - freehold, leasehold, and commonhold.Read more about tenure in our glossary page.
Freehold
Key features
- Immaculate 5- bedroom, 3.5 bathroom freehold house
- Double reception room with high ceilings
- Air-conditioning throughout and underfloor heating to ground floor and bathrooms
- Stylish paved east-facing garden, which is well screened, with space for BBQ, garden seating and bike storage
- Very bright open-plan kitchen with breakfast bar and dining room, leading directly onto the garden via full width bi-fold doors
- Excellent school options both primary and secondary, state and private, including All Saints Church of England Primary School, Prospect House, Putney High School and St Paul's Boys school in Barnes
- Great transport links with both access to the District Line at Putney Bridge and Overland from Putney Station into London Waterloo, and numerous bus routes, including the 22
- Over 2,000 sq ft
Description
A beautifully presented and exceptionally well finished and extended, bright 5-bedroom, 3.5-bathroom terraced house on this sought-after street in West Putney. The property has been meticulously updated by the current owners, including air-conditioning throughout, underfloor heating to the ground floor and bathrooms, as well as bifold doors spanning the width of the house from the kitchen into the stylish paved east-facing garden, which is well screened, with space for BBQ, garden seating and bike storage. There are plant borders running along the rear and north side.
Particulars
The house has a low maintenance tiled frontage with irrigation system, water tap and power, and as you walk into the ground floor of the property there is an entrance porch with storage for coats and shoes. This leads into the large double reception room with Victorian fireplace and with wood flooring which is zoned with underfloor heating (gas) all the way through to and under the kitchen tiled floor.
The downstairs cloakroom with sensor light, is opposite the stairs to the tanked basement laundry room with appliances, additional built-in storage, pantry, drying rack and planting for wifi network & air-conditioning.
The elegant Leicht kitchen with a range of fitted units, Miele bar fridge and Siemens appliances, breakfast bar with seating, and large dining table, is a bright space, ideal for entertaining. Both ovens are microwave capable with program sensor probes. There are Markilux voice & remote-controlled awnings, which close automatically if there is wind, extending over the garden area and the kitchen side return glazed roof.
The first floor has three bedrooms, each with built in wardrobes, one of which is used as a home office. The large master has an ensuite shower room, and there is a family bathroom on this floor. All the bathrooms are Duravit with Grohe sanitary ware and the Italian ceramic tiles have Microban technology for easy cleaning.
Of particular note is the size of the two loft conversion bedrooms on the second floor, with built in cupboards, eaves storage and extra-large windows giving great light. This is further enhanced with the landing Velux, which has automatic rain sensors.
The house is fitted with air conditioning throughout and each of the bathrooms has electric underfloor heating. There is Phillips Hue lighting throughout the property and the house has Cat 6 cabling.
Location
Abbotstone Road holds a prime yet quiet location in West Putney, benefitting from proximity to the open spaces of Putney Common, the river tow path, rowing clubs, Leaders Gardens, independent shops and cafes along the Lower Richmond Road as well as Putney Lawn Tennis Club, and a short ride to Barn Elms with all its sports facilities, including Padel. The transport links are excellent, with both access to the District Line at Putney Bridge and Overland from Putney Station into London Waterloo, along with numerous bus routes, including the 22 which goes through Parsons Green along the Kings Road and into Mayfair.
There are several good school options both primary and secondary, state and private, including All Saints Church of England Primary School, Prospect House, Putney High School and St Paul's Boys school nearby in Barnes.
There is residents parking and visitors parking on the road.
Asking price: £1,865,000
Tenure: Freehold
Council tax band: G
EPC rating: D
Sole Agent
Whilst every attempt has been made to ensure accuracy, these details are approximate and for illustrative purposes only, and cannot be guaranteed. This includes the photography, floor plans and distances outlined in the details. They also do not form part of any contract, and Charlotte Day Property have not carried out a structural survey, nor tested the services, appliances and fixtures and fittings. Where lease details, ground rents, service charges and council tax are given, these are a guide and should be verified prior to agreeing a purchase. Information as of September 2025.
- COUNCIL TAXA payment made to your local authority in order to pay for local services like schools, libraries, and refuse collection. The amount you pay depends on the value of the property.Read more about council Tax in our glossary page.
- Ask agent
- PARKINGDetails of how and where vehicles can be parked, and any associated costs.Read more about parking in our glossary page.
- Residents
- GARDENA property has access to an outdoor space, which could be private or shared.
- Patio,Private garden,Rear garden
- ACCESSIBILITYHow a property has been adapted to meet the needs of vulnerable or disabled individuals.Read more about accessibility in our glossary page.
- Ask agent
Abbotstone Road, London, SW15
Add an important place to see how long it'd take to get there from our property listings.
__mins driving to your place
Get an instant, personalised result:
- Show sellers you’re serious
- Secure viewings faster with agents
- No impact on your credit score
Your mortgage
Notes
Staying secure when looking for property
Ensure you're up to date with our latest advice on how to avoid fraud or scams when looking for property online.
Visit our security centre to find out moreDisclaimer - Property reference S015. The information displayed about this property comprises a property advertisement. Rightmove.co.uk makes no warranty as to the accuracy or completeness of the advertisement or any linked or associated information, and Rightmove has no control over the content. This property advertisement does not constitute property particulars. The information is provided and maintained by Charlotte Day Property, Covering London. Please contact the selling agent or developer directly to obtain any information which may be available under the terms of The Energy Performance of Buildings (Certificates and Inspections) (England and Wales) Regulations 2007 or the Home Report if in relation to a residential property in Scotland.
*This is the average speed from the provider with the fastest broadband package available at this postcode. The average speed displayed is based on the download speeds of at least 50% of customers at peak time (8pm to 10pm). Fibre/cable services at the postcode are subject to availability and may differ between properties within a postcode. Speeds can be affected by a range of technical and environmental factors. The speed at the property may be lower than that listed above. You can check the estimated speed and confirm availability to a property prior to purchasing on the broadband provider's website. Providers may increase charges. The information is provided and maintained by Decision Technologies Limited. **This is indicative only and based on a 2-person household with multiple devices and simultaneous usage. Broadband performance is affected by multiple factors including number of occupants and devices, simultaneous usage, router range etc. For more information speak to your broadband provider.
Map data ©OpenStreetMap contributors.






