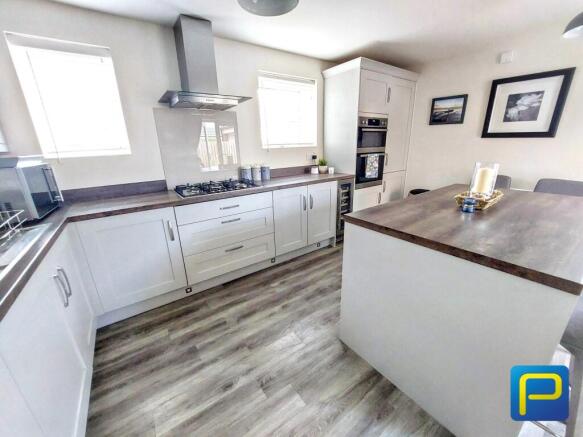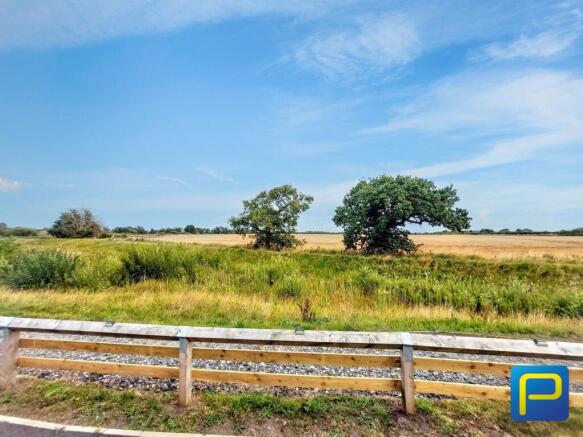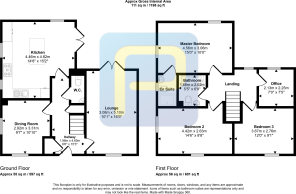Potters Way, Morpeth, Northumberland, NE61 2ZE

- PROPERTY TYPE
Detached
- BEDROOMS
4
- BATHROOMS
2
- SIZE
Ask agent
- TENUREDescribes how you own a property. There are different types of tenure - freehold, leasehold, and commonhold.Read more about tenure in our glossary page.
Freehold
Key features
- Countryside Views
- Detached House
- Popular Town Location
- Dining Room
- Rear Garden
Description
Pattinson Estate Agents are proud to welcome to the market this captivating Four bedroom detached house, nestled on the edge of Morpeth. This exquisite residence extends over a generous plot, showcasing the ultimate blend of space and comfort for family living.
As you enter the property, a welcoming hallway invites you in, leading you to an elegantly designed reception room infused with ample natural light, providing an ideal setting for relaxation or entertaining guests.
The four beautifully presented bedrooms exude tranquillity, making them the perfect sanctuary after a long day. The master bedroom includes built-in wardrobes and the added benefit of an en-suite, whilst the remaining three bedrooms are served by a modern family bathroom.
The kitchen area is a cook's dream, well-appointed with modern appliances and ample storage space. The dedicated dining area makes meal times a joy, while offering a place for the family to come together.
Outside, the property boasts a well-maintained garden, offering a safe space for children to play and for entertaining during summer months. Being tucked away i the corner this property benefits from a private driveway and single garage with electric.
Located on the outskirts of the picturesque town of Morpeth, residents can enjoy proximity to a host of local amenities including shops, good schools, and transport links.
Due to the property's location and countryside views, we expect a high level of interest so early viewing is highly recommended.
Please contact our Alnwick office on or email
Council Tax Band: E
Tenure: Freehold
Front External
A modern two-storey detached red-brick house with a pitched grey-tiled roof, white-framed windows, and a central entrance door sheltered by a small canopy. A paved pathway leads from the door to the driveway and the front garden is neatly kept with a lawn, shrubs, potted plants.
Kitchen
1.4m x 1.4m
A bright, modern kitchen with a contemporary design.
The room features light grey cabinetry with chrome handles, integrated appliances, and a built-in oven and microwave. A central kitchen island with a wooden countertop provides additional workspace and seating.
The flooring is a stylish grey wood-effect design, adding warmth and contrast to the neutral colour palette.
Large windows allow natural light to brighten the room, while pendant lights hang from the ceiling for additional illumination.
Lounge
3.08m x 5.1m
French doors open out to the garden, creating an airy feel. Window to front elevation looks out onto the open fields.
Dining Room
2.92m x 3.31m
Two large windows, looking out to the open countryside allow plenty of natural light to fill the room, creating a warm and airy atmosphere.
Downstairs W.C
A small, modern cloakroom designed in a minimalist style. It features a white toilet and a compact corner sink with a sleek chrome mixer tap.
Master Bedroom
1.4m x 0.9m
A bright and neatly presented bedroom decorated in a modern style. Two windows allow plenty of natural light to fill the space, giving it a warm and airy atmosphere. Access into the En Suite.
Master Bedroom En Suite
A modern En Suite bathroom with a stylish and practical design. On the left side, there is a walk-in shower with a glass door and chrome fittings, surrounded by large grey wall tiles. Next to it is a white toilet, positioned beneath a window that allows natural light into the room. To the right is a sleek white pedestal sink with a contemporary chrome mixer tap. A chrome heated towel rail is on the left.
Bedroom Two
1.3m x 0.8m
A bright and airy bedroom decorated in a simple, modern style. Two windows, with views to the open countryside allow natural light to fill the space, creating an inviting atmosphere.
Bedroom Three
1.1m x 0.8m
A single window with views to the open countryside.
Family Bathroom
0.5m x 0.6m
A modern bathroom with a clean and minimal design. It features a white bathtub with a mounted glass shower screen and tiled wall surround in a light grey finish. The floor has a wood-effect design, adding warmth to the room. A white toilet and sink are positioned on the left side.
Bedroom Four
0.6m x 0.7m
A single room or home office / study space. Window to the rear elevation overlooking the garden.
Garden
French doors open onto a small decked patio area with outdoor seating, partially screened by a wooden trellis. The garden is mainly laid to lawn, with a paved pathway running along the side of the house toward the patio. To the left, a tall wooden fence provides privacy, while a detached garage with a grey tiled roof sits adjacent to the main house.
Brochures
Brochure- COUNCIL TAXA payment made to your local authority in order to pay for local services like schools, libraries, and refuse collection. The amount you pay depends on the value of the property.Read more about council Tax in our glossary page.
- Band: E
- PARKINGDetails of how and where vehicles can be parked, and any associated costs.Read more about parking in our glossary page.
- Allocated
- GARDENA property has access to an outdoor space, which could be private or shared.
- Yes
- ACCESSIBILITYHow a property has been adapted to meet the needs of vulnerable or disabled individuals.Read more about accessibility in our glossary page.
- Ask agent
Potters Way, Morpeth, Northumberland, NE61 2ZE
Add an important place to see how long it'd take to get there from our property listings.
__mins driving to your place
Get an instant, personalised result:
- Show sellers you’re serious
- Secure viewings faster with agents
- No impact on your credit score
Your mortgage
Notes
Staying secure when looking for property
Ensure you're up to date with our latest advice on how to avoid fraud or scams when looking for property online.
Visit our security centre to find out moreDisclaimer - Property reference 491369. The information displayed about this property comprises a property advertisement. Rightmove.co.uk makes no warranty as to the accuracy or completeness of the advertisement or any linked or associated information, and Rightmove has no control over the content. This property advertisement does not constitute property particulars. The information is provided and maintained by Pattinson Estate Agents, Alnwick. Please contact the selling agent or developer directly to obtain any information which may be available under the terms of The Energy Performance of Buildings (Certificates and Inspections) (England and Wales) Regulations 2007 or the Home Report if in relation to a residential property in Scotland.
*This is the average speed from the provider with the fastest broadband package available at this postcode. The average speed displayed is based on the download speeds of at least 50% of customers at peak time (8pm to 10pm). Fibre/cable services at the postcode are subject to availability and may differ between properties within a postcode. Speeds can be affected by a range of technical and environmental factors. The speed at the property may be lower than that listed above. You can check the estimated speed and confirm availability to a property prior to purchasing on the broadband provider's website. Providers may increase charges. The information is provided and maintained by Decision Technologies Limited. **This is indicative only and based on a 2-person household with multiple devices and simultaneous usage. Broadband performance is affected by multiple factors including number of occupants and devices, simultaneous usage, router range etc. For more information speak to your broadband provider.
Map data ©OpenStreetMap contributors.





