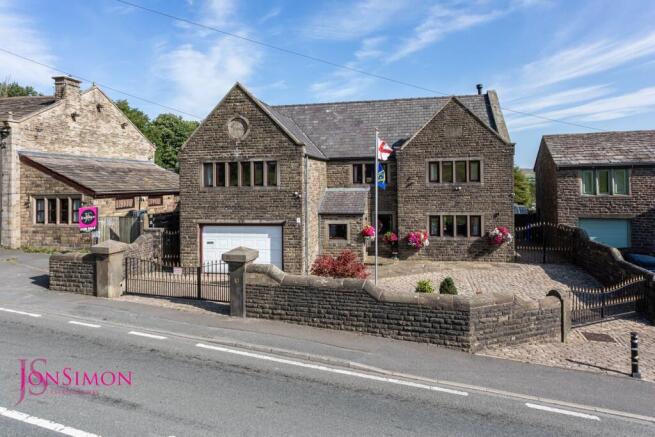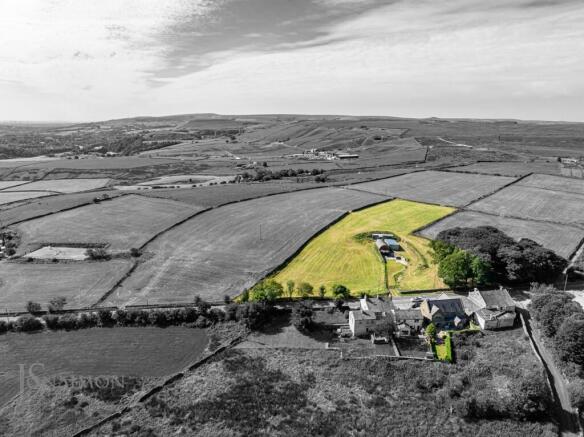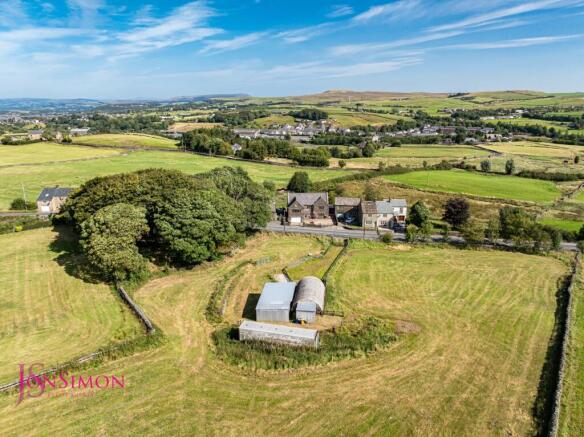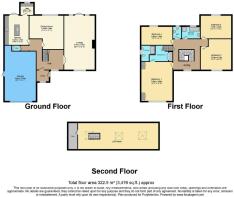
Roundhill Road, Haslingden, Rossendale, BB4

- PROPERTY TYPE
Detached
- BEDROOMS
5
- BATHROOMS
3
- SIZE
Ask agent
- TENUREDescribes how you own a property. There are different types of tenure - freehold, leasehold, and commonhold.Read more about tenure in our glossary page.
Freehold
Key features
- 6 Acres Of Land + Additional 11 Acres For Sale
- Stables / Outbuildings In Addition To The Land
- A Stone Five Bedroom Individually Detached Family Home
- Electric Gates, Large Driveway & Double Garage
- Front Porch, Hallway & Guest WC
- Spacious Lounge with Feature Stone Fireplace
- Dining Room, Modern Fitted Dining Kitchen & Utility Room
- Five Double Bedrooms
- Family Bathroom & Separate WC
- Stunning Panoramic Front & Rear Views
Description
** EQUESTRIAN BUYERS LOOK OUT ** MUST SEE PROPERTY ** 6 ACRES INCLUDED + OPTION FOR AN ADDITIONAL 11 ACRES **
If you are looking for the perfect property for equestrian use and animals, Roundhill Lodge offers an exceptional opportunity. Sitting on the edge of a 17-acre estate, this impressive stone-built family home, constructed in 1991, combines generous proportions with impeccable maintenance. The property includes outstanding equestrian facilities, featuring four purpose-built stables, two barns, and two securely fenced grazing fields spread across 11 acres. Currently offered with 6 acres of land, there is also the option to purchase an additional 11 acres by separate negotiation, making this an ideal residence for horse enthusiasts or those seeking extensive land for animals or separate storage away from the main residence. This five bedroom home comes to the market for the first time since it's construction in 1991 which has balance between character and contemporary. Bespoke-designed to maximize both comfort and style, the property enjoys a pleasant southerly rural aspect to the rear. Constructed with meticulous attention to detail by the current owners, no expense has been spared in the pursuit of pure practicality. Offering approximately 3,500 square feet of living space, the well-proportioned accommodation is ideally suited to modern lifestyles.
The ground floor begins with an entrance porch opening into a grand hallway, leading to a spacious lounge complete with a feature multi-fuel stove and stone fireplace. Further accommodation includes a formal dining room, a stunning open-plan dining kitchen with patio doors to the garden, a practical utility room, and a convenient downstairs cloakroom. On the first floor, a generous landing gives access to four large double bedrooms. The principal bedroom benefits from a stylish en-suite shower room and walk-in wardrobe, while the remaining rooms are served by a three-piece family bathroom and a separate W.C. The second floor is dedicated to a versatile fifth bedroom, currently used as a large entertaining space with a built-in bar and an adjoining office, offering flexibility for a variety of lifestyles. Front Exterior: Remote-controlled electric gates open onto a spacious cobbled driveway with access to a double garage, providing ample parking for multiple cars or even a motorhome. Rear Exterior: To the back, there is a flagged and cobbled patio leading to a beautifully private garden, set against a backdrop of open countryside with far-reaching views across Roundhill and beyond.
Opposite the property lies approximately six acres of land, accompanied by a block of stables and two barns, all serviced with well water and electricity. The site is well-suited for equestrian use or offers potential for further development, subject to the necessary consents.
Haslingden, Rossendale is a quaint Victorian mill village renowned for the fantastic local schools, access to an abundance of footpaths and bridleways, including the West Pennine Bridleway, and access onto the M66 and M65, making traveling into Manchester, Blackburn and Burnley, or onto the M60 and M6 extremely convenient. Viewing is highly recommended and is strictly by appointment only via our Ramsbottom office.
Tenure: Freehold
Local Authority/Council Tax
Rossendale Council: G Annual Amount: £4034.29 Approx.
Flood Risk: Very Low
Broadband availability
Superfast: Download: 40Mbps Upload: 7Mbps
Mobile Coverage
EE - Good outdoor, variable in-home, Vodafone - Good outdoor, variable in-home, Three - Good outdoor and in-home, O2 - Good outdoor
Front Porch
A composite double glazed front door, UPVC double glazed front window, radiator, tile flooring, ceiling coving and wall light.
Hallway
UPVC double glazed front window, radiators, ceiling coving, ceiling spotlights and stairs leading to the first floor landing.
Guest WC
A two piece white suite comprising of a low-level WC, wash hand basin, fully tiled walls, tile flooring, extractor unit and ceiling point.
Inner Hallway
Tile flooring, radiator, tiled walls and ceiling point.
Lounge
UPVC double glazed front windows, UPVC double glazed French patio doors and windows, radiators, TV points, feature multi fuel stove with feature stone surround, ceiling coving, TV points, wall lights and ceiling points.
Dining Room
Double glazed rear windows, radiator, wall lights and ceiling coving.
Dining Kitchen
A modern fully fitted kitchen with a range of wall and base units with complementary work surfaces, single bowl sink unit with drainer, hot water tap, four ring induction hob with extractor unit above, double electric oven, integrated microwave, fridge and dishwasher, breakfast bar, radiator, light tunnels, ceiling spotlights, under unit lighting, wood effect flooring, UPVC double glazed French patio doors and TV point.
Utility Room
Range of base units with complementary worksurface, plumbed for washing machine and dryer, radiator, tiled flooring, fully tiled walls, loft access, ceiling point and double glazed rear windows.
Landing
UPVC double glazed front windows, radiator, ceiling coving, ceiling rose and ceiling point.
Bedroom One
UPVC double glazed front windows, radiators, fitted wardrobes and units, TV point, ceiling coving, ceiling spotlights and ceiling fan.
Walk-in Wardrobe
Fitted wardrobes, radiator, ceiling coving and ceiling point.
En-Suite Shower Room
A walking three-piece suite comprising of a walk-in shower room, lower level WC, wash hand basin, fully tiled walls, chrome towel radiator, shaver point, extraction unit, ceiling spotlights and UPVC double glazed side window.
Bedroom Two
UPVC double glazed front windows, radiator, ceiling coving and ceiling point.
Bedroom Three
Double glazed rear windows, radiator, ceiling coving and ceiling point.
Bedroom Four
Double glazed rear windows, radiator, ceiling coving and ceiling point.
Family Bathroom
A three piece white suite comprising of a walk-in shower unit, built-in roll top bath with mixer tap and showerhead, wash hand basin, fully tiled walls, radiator, tile flooring, ceiling coving, ceiling point and double glazed rear windows.
Separate WC
A two-piece white suite comprising of a low-level WC, wash hand basin, fully tiled walls and flooring, radiator, ceiling coving, ceiling point and double glazed rear window.
Bedroom Five
Three Velux rear windows, radiators, storage into eaves, ceiling spotlights, built-in bar, power points and TV points.
Office/Sewing Room
Electric wall mounted heater, power points and ceiling point.
Double Garage
A electric up and over garage door, power points, two Combi boilers, ceiling points and side door leading outside.
Parking & Gardens
Front: Remote controlled electric double gates, Large cobbled driveway for several cars, well maintained boards and shrubs, external lighting, additional manual double gates and stone wall boundary.
Rear: A well maintained low maintenance rear garden, cobbled patio and York stone areas, well established borders and shrubs, external lighting, gated access access to both sides, two greenhouses, well maintained lawn area, borders shrubs. Beautiful stunning rear views over local farmland and beyond.
Stables, Barns & Land
Directly opposite the property is an excellent 6-acre plot of farmland — an ideal opportunity for buyers with animals or an interest in farming. Offering the perfect balance of convenience and privacy, it provides easy access while remaining separate from the main residence. Connected to well water and electricity.
Stable Block One - 2 x Stables with powers points, ceiling points, water point.
Tac Room - Front window, ceiling point and power points.
Barn - Hydraulic lift, water tank, ceiling points and power points. Double doors leading outside.
Stable Block 2 - 2 x Stables
Barn 2 - Flagged floor with double doors.
Additonal Land
Additional 11 acres available by separate negotiation.
Brochures
Brochure 1Brochure 2- COUNCIL TAXA payment made to your local authority in order to pay for local services like schools, libraries, and refuse collection. The amount you pay depends on the value of the property.Read more about council Tax in our glossary page.
- Band: G
- PARKINGDetails of how and where vehicles can be parked, and any associated costs.Read more about parking in our glossary page.
- Driveway
- GARDENA property has access to an outdoor space, which could be private or shared.
- Yes
- ACCESSIBILITYHow a property has been adapted to meet the needs of vulnerable or disabled individuals.Read more about accessibility in our glossary page.
- Ask agent
Roundhill Road, Haslingden, Rossendale, BB4
Add an important place to see how long it'd take to get there from our property listings.
__mins driving to your place
Get an instant, personalised result:
- Show sellers you’re serious
- Secure viewings faster with agents
- No impact on your credit score




Your mortgage
Notes
Staying secure when looking for property
Ensure you're up to date with our latest advice on how to avoid fraud or scams when looking for property online.
Visit our security centre to find out moreDisclaimer - Property reference 29434697. The information displayed about this property comprises a property advertisement. Rightmove.co.uk makes no warranty as to the accuracy or completeness of the advertisement or any linked or associated information, and Rightmove has no control over the content. This property advertisement does not constitute property particulars. The information is provided and maintained by JonSimon Estate Agents, Ramsbottom. Please contact the selling agent or developer directly to obtain any information which may be available under the terms of The Energy Performance of Buildings (Certificates and Inspections) (England and Wales) Regulations 2007 or the Home Report if in relation to a residential property in Scotland.
*This is the average speed from the provider with the fastest broadband package available at this postcode. The average speed displayed is based on the download speeds of at least 50% of customers at peak time (8pm to 10pm). Fibre/cable services at the postcode are subject to availability and may differ between properties within a postcode. Speeds can be affected by a range of technical and environmental factors. The speed at the property may be lower than that listed above. You can check the estimated speed and confirm availability to a property prior to purchasing on the broadband provider's website. Providers may increase charges. The information is provided and maintained by Decision Technologies Limited. **This is indicative only and based on a 2-person household with multiple devices and simultaneous usage. Broadband performance is affected by multiple factors including number of occupants and devices, simultaneous usage, router range etc. For more information speak to your broadband provider.
Map data ©OpenStreetMap contributors.





