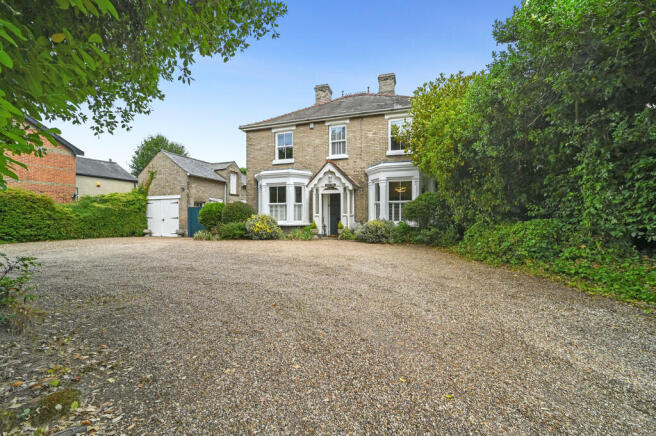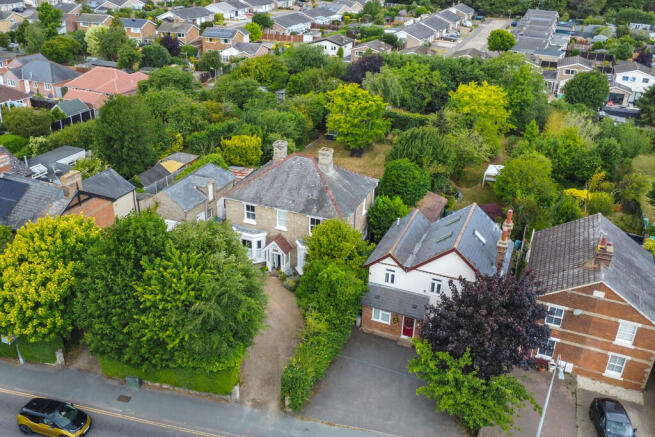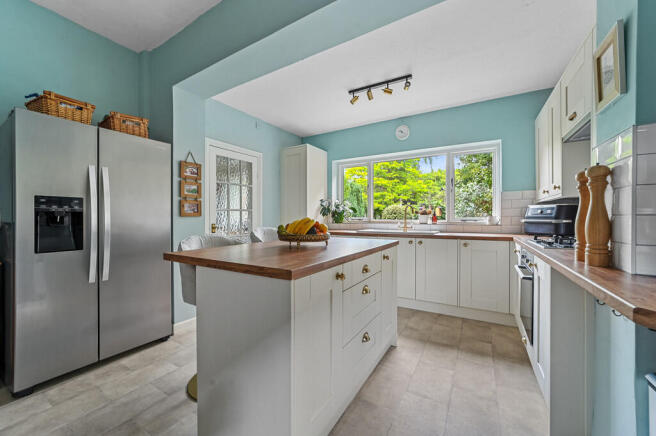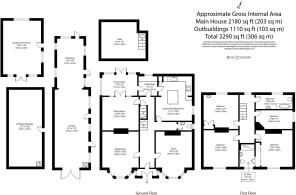
London Road, Stanway, Colchester

- PROPERTY TYPE
Detached
- BEDROOMS
4
- BATHROOMS
2
- SIZE
2,089 sq ft
194 sq m
- TENUREDescribes how you own a property. There are different types of tenure - freehold, leasehold, and commonhold.Read more about tenure in our glossary page.
Freehold
Key features
- DETACHED HOUSE
- NO ONWARD CHAIN
- DESIRABLE LOCATION NEAR TOP SCHOOLS
- CELLAR
- RENOVATED TO A HIGH STANDARD
- LARGE GARAGE WITH WORKSHOP
- PRIVATE SECLUDED GARDEN
- STUDIO/GAMES ROOM
- PERIOD PROPERTY WITH ORIGINAL FEATURES
- Planning Approved (2022, ref: 222225) for Two Storey Extension & Annexe Conversion of Outbuilding
Description
We are thrilled to introduce this stunning four-bedroom residence, offered with no onward chain and beautifully refurbished to the highest standard. Blending original charm with modern elegance, it provides a home of both character and sophistication. The property boasts a spacious kitchen/breakfast room, separate dining and living rooms, a study, and a conservatory, making it an ideal family home.
SELLER'S INSIGHT We moved into Clifton Lodge around six years ago, drawn by the charm and potential of the hidden treasure we had found. From the very beginning, it was clear this was a special place. During the lockdown period, we spent countless joyful hours in the wonderfully secluded gardens, surrounded by mature trees-it was easy to forget the outside world even existed.
Over the past five years, my husband and I have successfully run our business from home. With excellent access to the A12 and nearby train lines, Stanway proved to be an ideal location. But it wasn't just the convenience that made it work-it was the generous space offered by both the house and studio that allowed us to live and work in harmony.
Clifton Lodge has been much more than a home-it has been the heart of our family life and community. We've hosted countless gatherings here, from Easter egg hunts in the garden and summer parties with inflatables to our open-house Boxing Day buffets and spooky Halloween -in-the-dark games in the cellar. Every corner of this house has been filled with love, laughter, and cherished memories.
We feel incredibly honoured to have been only the third family to live at Clifton Lodge. The property still holds so much of its original character and history. While we have undertaken a full renovation of the house, carefully updating it while preserving its character and period charm.
We intended to further renovate the coach house however following an unexpected development within our family, we now leave this opportunity -and the home we've so dearly loved-on to its next custodians. Clifton Lodge is ready for its next chapter, and we hope the new owners find as much joy and inspiration here as we have.
STEP INSIDE As you step through the welcoming entrance hall, you are met by a generously sized sitting room. Featuring bay windows at the front and an original fireplace, this inviting space is perfect for both intimate family gatherings and entertaining guests.
The formal dining room exudes grace and style, with a brick built open fireplace, it is the ideal setting for hosting dinner parties or enjoying family meals. This room opens up into a bright and airy conservatory, where double doors open onto the garden, allowing natural light to flood in.
At the heart of this home is undoubtedly the kitchen, thoughtfully designed and brimming with character. The expansive kitchen includes a cosy breakfast area, perfect for leisurely mornings over coffee or informal family brunches. Nearby, a convenient utility room ensures the home remains as functional as it is beautiful, providing ample space for laundry and storage needs.
Further enhancing the ground floor is a charming second reception room, currently used as an office/games room, a room full of character with fireplace and bay window. Additionally, the home benefits from a downstairs cloakroom for added convenience.
Moving to the first floor, the home offers four beautifully appointed bedrooms, each with its own unique charm. The master bedroom serves as a true sanctuary, complete with an en-suite bathroom that promises comfort and privacy. The additional three bedrooms offer generous accommodation, each thoughtfully designed to ensure comfort and style. They share access to a spacious, well-appointed family bathroom, ensuring convenience for residents and guests alike.
The property benefits from a cellar, currently used as a wine store; this area can be utilised for additional storage or as another room.
STEP OUTSIDE The large garden is secure, private, and secluded, featuring mature shrubs and a well-maintained lawn. It has been designed to offer privacy and, like the house, oozes traditional charm.
The property impresses with an array of outbuildings including a spacious coach house with planning permission for conversion into office space and upstairs dwelling, a versatile studio/games room offers endless possibilities for recreation or creative pursuits. The workshop, ideal for hobbyists or those needing additional workspace, complements a generous loft space that provides substantial storage options or potential for further development.
The in-and-out driveway ensures there is ample space for parking.
LOCATION In addition to its proximity to local amenities, Stanway boasts excellent transport links. It is conveniently situated near the A12, providing easy access to Colchester, Chelmsford, and beyond. Colchester North railway station, just a short drive away, offers regular train services to London Liverpool Street, making it ideal for commuters.
Regarding education, both Stanway Primary School and Stanway School (secondary) have received positive Ofsted ratings, reflecting their quality of education. Additionally, Colchester Royal Grammar School and Colchester County High School for Girls are renowned grammar schools in nearby Colchester, offering academically selective education.
For those considering private education, Colchester offers several reputable options. St Mary's School for girls and Holmwood House School are well-regarded institutions providing a strong educational foundation from nursery through to secondary levels.
Brochures
Brochure- COUNCIL TAXA payment made to your local authority in order to pay for local services like schools, libraries, and refuse collection. The amount you pay depends on the value of the property.Read more about council Tax in our glossary page.
- Band: F
- PARKINGDetails of how and where vehicles can be parked, and any associated costs.Read more about parking in our glossary page.
- Off street
- GARDENA property has access to an outdoor space, which could be private or shared.
- Yes
- ACCESSIBILITYHow a property has been adapted to meet the needs of vulnerable or disabled individuals.Read more about accessibility in our glossary page.
- Ask agent
London Road, Stanway, Colchester
Add an important place to see how long it'd take to get there from our property listings.
__mins driving to your place
Get an instant, personalised result:
- Show sellers you’re serious
- Secure viewings faster with agents
- No impact on your credit score
Your mortgage
Notes
Staying secure when looking for property
Ensure you're up to date with our latest advice on how to avoid fraud or scams when looking for property online.
Visit our security centre to find out moreDisclaimer - Property reference 103646013951. The information displayed about this property comprises a property advertisement. Rightmove.co.uk makes no warranty as to the accuracy or completeness of the advertisement or any linked or associated information, and Rightmove has no control over the content. This property advertisement does not constitute property particulars. The information is provided and maintained by Fine & Country, Colchester. Please contact the selling agent or developer directly to obtain any information which may be available under the terms of The Energy Performance of Buildings (Certificates and Inspections) (England and Wales) Regulations 2007 or the Home Report if in relation to a residential property in Scotland.
*This is the average speed from the provider with the fastest broadband package available at this postcode. The average speed displayed is based on the download speeds of at least 50% of customers at peak time (8pm to 10pm). Fibre/cable services at the postcode are subject to availability and may differ between properties within a postcode. Speeds can be affected by a range of technical and environmental factors. The speed at the property may be lower than that listed above. You can check the estimated speed and confirm availability to a property prior to purchasing on the broadband provider's website. Providers may increase charges. The information is provided and maintained by Decision Technologies Limited. **This is indicative only and based on a 2-person household with multiple devices and simultaneous usage. Broadband performance is affected by multiple factors including number of occupants and devices, simultaneous usage, router range etc. For more information speak to your broadband provider.
Map data ©OpenStreetMap contributors.






