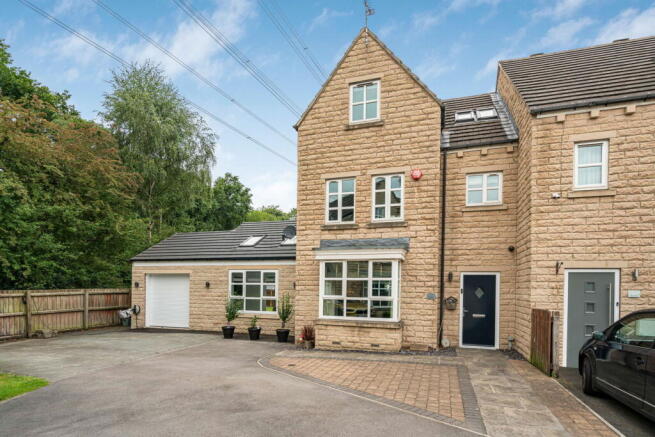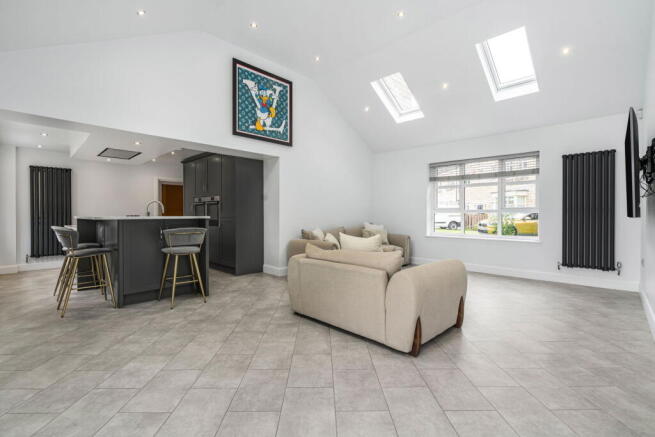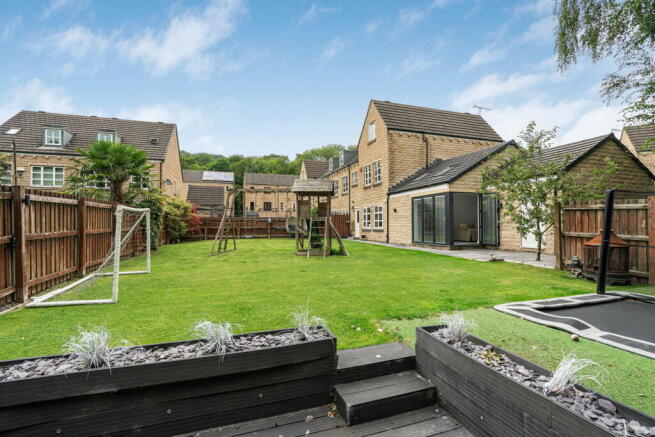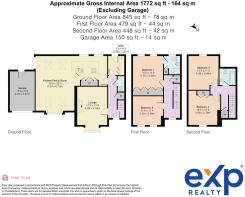31 Copley Drive, Copley, HX3 0US

- PROPERTY TYPE
Semi-Detached
- BEDROOMS
4
- BATHROOMS
2
- SIZE
1,922 sq ft
179 sq m
- TENUREDescribes how you own a property. There are different types of tenure - freehold, leasehold, and commonhold.Read more about tenure in our glossary page.
Freehold
Key features
- A cleverly extended end of row townhouse with a huge L-shaped kitchen / family space
- Arguably the best plot on the development
- Gorgeous dark grey shaker kitchen with quartz tops, island and integrated appliances
- Twin bi-fold doors connect the living space to a private 265m² garden with deck and lawn
- Handy front lounge plus separate utility and downstairs loo to keep things organised
- Four double bedrooms across three floors – including a master with smart en suite
- Fitted wardrobes to three of the four bedrooms
- Thoughtful layout and storage across all levels – ideal for growing families
- Detached garage with electric door and off-street parking out front
- Great community feel in Copley, with top local schools, sports clubs and a village pub
Description
Agent Reference TS0571
Surely The Biggest And Best Plot On The Development, Nestled In between The Viaduct, Cricket Club, Canal And Rugby Club. And this three storey townhouse has been extended to make the most of the massive corner plot, creating a superb sociable open plan living space.
Tucked into a generous corner of this peaceful Copley close, the setting couldn’t get any better - or any more Yorkshire! You’ve got the viaduct and cricket club at one end of the road, the canal and rugby club at the other – and arguably the best plot on the estate right in between.
And this three storey, 2006 end of row has been cleverly extended to create a stunning ground floor that’s all about spending quality time together with friends and family.
Inside, the house has been completely reconfigured to make the most of that extra space – with a large, L-shaped kitchen / family room across the back.
The kitchen is gorgeous, with bold dark grey shaker style fitted units with integrated appliances and a large island - all with beautiful quartz worktops.
Twin sets of bi-fold doors make the massive back garden an extension of the living space, while a separate utility, cloakroom and front lounge mean everything has its place.
The first floor has the main bedroom with fitted wardrobes and its own en suite, plus another decent-sized double that’s currently set up as a home office.
Heading up to the top floor, there are two further double bedrooms, one with built-in storage, and a modern family bathroom.
And with useful storage on all three levels, there’s space for everything from football boots to board games.
But it’s outside where this place really earns its stripes. Even taking the extension into account the private corner plot back garden measures around 265m² (2,860ft²) – big enough for a proper lawn, a sun-soaked deck, and even a built-in trampoline.
There’s a detached garage with an electric door at the side, plus plenty of off-road parking out front.
Copley Drive is a relatively recent 21st century addition to the popular Copley Village - created for mill workers in the 19th century. Its a relatively small developent,
The cricket club and rugby club are still at the heart of village life, along with The Volunteer Arms pub and the primary school.
Sowerby Bridge is only five minutes away by car and Halifax barely ten – so it’s well connected, without all the hustle.
Homes like this don’t come along very often – not with this much space, on this sort of plot, in this popular part of town.
Agent Note:
We are required by law to conduct Anti-Money Laundering checks on all parties involved in the sale or purchase of a property. We take the responsibility of this seriously in line with HMRC guidance in ensuring the accuracy and continuous monitoring of these checks. Our partner, Movebutler, will carry out the initial checks on our behalf. They will contact you once your offer has been accepted, to conclude where possible a biometric check with you electronically.
As an applicant, you will be charged a non-refundable fee of £30 (inclusive of VAT) per buyer for these checks. The fee covers data collection, manual checking, and monitoring. You will need to pay this amount directly to Movebutler and complete all Anti-Money Laundering checks before your offer can be formally accepted.
GENERAL NOTE - Every effort has been made to ensure that the details provided have been prepared in accordance with the CONSUMER PROTECTION FROM UNFAIR TRADING REGULATIONS 2008 and to the best of our knowledge give a fair and reasonable representation of the property.
Floorplans are not to scale – for identification purposes only. All measurements are approximate. The placement and size of all walls, doors, windows, staircases and fixtures are only approximate and cannot be relied upon as anything other than an illustration for guidance purposes only.
- COUNCIL TAXA payment made to your local authority in order to pay for local services like schools, libraries, and refuse collection. The amount you pay depends on the value of the property.Read more about council Tax in our glossary page.
- Band: D
- PARKINGDetails of how and where vehicles can be parked, and any associated costs.Read more about parking in our glossary page.
- Garage,Driveway
- GARDENA property has access to an outdoor space, which could be private or shared.
- Yes
- ACCESSIBILITYHow a property has been adapted to meet the needs of vulnerable or disabled individuals.Read more about accessibility in our glossary page.
- Ask agent
Energy performance certificate - ask agent
31 Copley Drive, Copley, HX3 0US
Add an important place to see how long it'd take to get there from our property listings.
__mins driving to your place
Get an instant, personalised result:
- Show sellers you’re serious
- Secure viewings faster with agents
- No impact on your credit score
Your mortgage
Notes
Staying secure when looking for property
Ensure you're up to date with our latest advice on how to avoid fraud or scams when looking for property online.
Visit our security centre to find out moreDisclaimer - Property reference S1433487. The information displayed about this property comprises a property advertisement. Rightmove.co.uk makes no warranty as to the accuracy or completeness of the advertisement or any linked or associated information, and Rightmove has no control over the content. This property advertisement does not constitute property particulars. The information is provided and maintained by eXp UK, North West. Please contact the selling agent or developer directly to obtain any information which may be available under the terms of The Energy Performance of Buildings (Certificates and Inspections) (England and Wales) Regulations 2007 or the Home Report if in relation to a residential property in Scotland.
*This is the average speed from the provider with the fastest broadband package available at this postcode. The average speed displayed is based on the download speeds of at least 50% of customers at peak time (8pm to 10pm). Fibre/cable services at the postcode are subject to availability and may differ between properties within a postcode. Speeds can be affected by a range of technical and environmental factors. The speed at the property may be lower than that listed above. You can check the estimated speed and confirm availability to a property prior to purchasing on the broadband provider's website. Providers may increase charges. The information is provided and maintained by Decision Technologies Limited. **This is indicative only and based on a 2-person household with multiple devices and simultaneous usage. Broadband performance is affected by multiple factors including number of occupants and devices, simultaneous usage, router range etc. For more information speak to your broadband provider.
Map data ©OpenStreetMap contributors.




