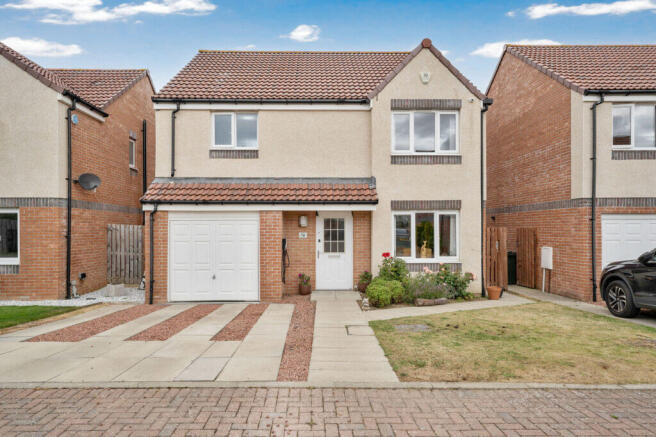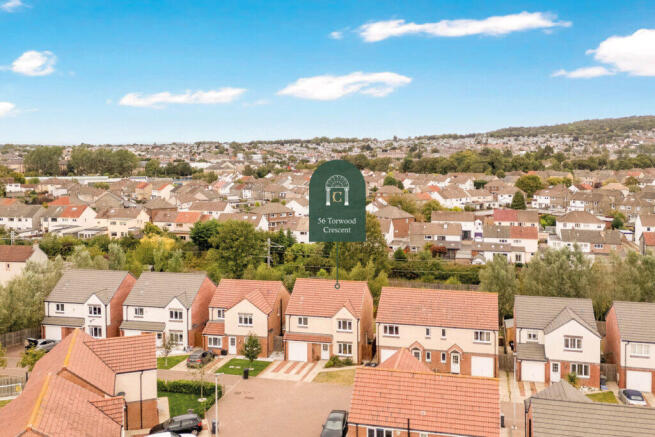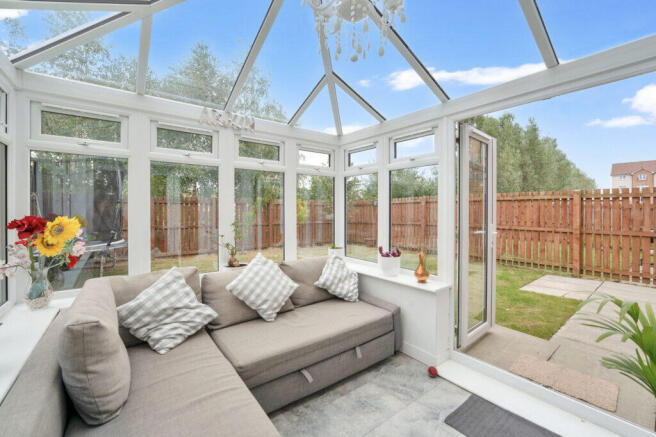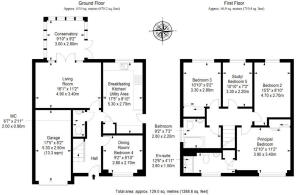
Torwood Crescent, Edinburgh, EH12 9GJ
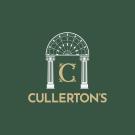
- PROPERTY TYPE
Detached
- BEDROOMS
5
- BATHROOMS
2
- SIZE
1,388 sq ft
129 sq m
- TENUREDescribes how you own a property. There are different types of tenure - freehold, leasehold, and commonhold.Read more about tenure in our glossary page.
Freehold
Key features
- Detached house in the South Gyle area of the city
- Beautifully presented, modern interiors
- Spacious and flexible, family orientated accommodation
- Spacious living room with adjoining conservatory
- Well-appointed breakfasting kitchen with utility area
- Five flexible and multipurpose double bedrooms
- One en-suite shower room
- Separate family bathroom
- Large rear garden and front lawn
- Attached single garage
Description
Introduction
Detached house in the South Gyle area of the city offering five bedrooms, two reception rooms, a breakfasting kitchen, and two bathrooms (plus a separate WC), as well as a spacious garden, an attached single garage, and a private double driveway.
Representing an ideal family home in South Gyle, with two floors of flexible accommodation, this five-bedroom, two-bathroom detached house is brought to market in a true move-in condition with attractive, modern interiors. The home enjoys enviable close proximity to excellent amenities, many of which are within walking distance, including The Gyle Shopping Centre, schools at primary and secondary levels including independent options, transport links (there is a train station a short walk away), and green space, with the heart of the city centre under six miles away and easily accessible by car or public transport.
Entrance - An attractive introduction to the home
An inviting hallway (with a useful two-piece WC) welcomes you into the home, immediately setting the tone for the interiors to follow with rich Amtico flooring, soft décor, and elegant accent wallpaper.
Reception rooms - Sociable living areas for everyday family life
The home has two reception rooms: a living room and a conservatory, connected via French doors that can be opened to create a sociable space or closed for private, separate areas. The living room offers a spacious footprint for a choice of lounge furniture layouts and it is elegantly decorated in neutral tones, enhanced by a feature wall and the same Amtico flooring as the hall. The adjoining conservatory is filled with natural light throughout the day and provides flexibility for use by the new owner, as well as affording access to the garden.
Kitchen - Well-appointed cooking zone with breakfast bar
The kitchen is equipped with a wide range of modern, wood-styled wall and base cabinets, spacious worktops, and stylish splashback tiling, whilst neatly integrated appliances comprise a double oven, a gas hob (with a splashback panel), an extractor hood, a fridge/freezer, and a dishwasher. A breakfast bar caters for morning coffee and casual dining, whilst an openly adjoined utility area offers space for laundry appliances, houses built-in storage, and affords external access.
Bedrooms - Five well-proportioned and flexible bedrooms
There are five double bedrooms in the property, with four on the first floor and one on the ground floor. The ground-floor bedroom is a flexible space that could alternatively be utilised as a formal dining room a children's play room, or a teenager's den, highlighting the versatility of the home. The first-floor principal bedroom is supplemented by a built-in wardrobe and an en-suite shower room, with one of the remaining bedrooms also featuring a built-in wardrobe. Bedroom five is currently being used as home office, ideal for those requiring a quiet space to work or study from home.
Bathrooms - Stylishly appointed en-suite and family bathroom
The principal bedroom's chicly tiled en-suite comprises a large enclosure with a rainfall showerhead and handset, a WC-suite, and a mirrored, wall-mounted vanity cabinet. Finally, a family bathroom completes the accommodation on offer and features a bath with an overhead shower and glazed screen, a pedestal basin, and a WC, all enveloped by attractive tiling.
The home is kept warm by gas central heating and benefits from double-glazed windows.
Gardens & parking - Large garden and excellent private parking
Externally, the home is complemented by a neat front lawn and a spacious rear garden, with the latter securely fenced and including a large lawn, fruit trees, and paved areas. Private parking is provided by an attached single garage and a double driveway with an EV charger.
Extras: All fitted floor coverings, window coverings, light fittings, and integrated kitchen appliances will be included in the sale. The washing machine, dryer, conservatory furniture, and dining room furniture are available by separate negotiation. EPC Rating C, Council Tax Band G.
***For full accommodation and property details please download a copy of the Sales Brochure***
Area
South Gyle
Lying west of Edinburgh city centre, thriving South Gyle is a popular choice for families and commuters travelling into the capital and beyond, due to its proximity to Edinburgh Airport and major road networks, and superb public transport links, including two train stations, the Edinburgh tramline, and a vast bus network. Hugged by the Edinburgh Green Belt, South Gyle is home to a blend of leafy residential areas and prosperous business premises. The area is served by excellent shopping amenities too, particularly at the Gyle Shopping Centre, which hosts an array of high-street retailers and family restaurants, as well as major supermarkets. One of Edinburgh's largest public parks, Gyle Park offers breath-taking views of the city skyline, as well as fantastic outdoor recreational facilities, including sports pitches, an outdoor gym, and a skateboard/BMX park. For those who prefer to exercise indoors, David Lloyd Edinburgh Corstorphine (also within Gyle Park) boasts a state-of-the-art gym, a pool and additional sport and fitness facilities. South Gyle provides local primary and secondary schooling and is well placed for excellent further and higher education, including Edinburgh College, Heriot-Watt University and Edinburgh Napier University.
Amenities fact sheet for South Gyle
- Location
Thriving residential area under six miles from the city centre
- Transport
Bus - 12, 18, 21, 22, 22A, N22, 32, 36, 38, 70, 71
Train - South Gyle (0.4 miles - 9-min walk, 3-min drive)
Tram - Bankhead (0.5 miles), Saughton (1 mile), Edinburgh Park (1 mile)
Airport - Edinburgh International (3.4 miles - 9-min drive)
- Schools
State schools - Gylemuir Primary School, Forrester High School, St Joseph's RC Primary School, St Augustine's RC High School
Independent schools - Cargilfield School, ESMS Schools, Merchiston Castle School
- University
Heriot-Watt University Edinburgh Campus, Edinburgh Napier University, Edinburgh College Sighthill Campus
- Green space
Gyle Park, Sighthill Public Park, Union Park, St Margaret's Park
- COUNCIL TAXA payment made to your local authority in order to pay for local services like schools, libraries, and refuse collection. The amount you pay depends on the value of the property.Read more about council Tax in our glossary page.
- Band: G
- PARKINGDetails of how and where vehicles can be parked, and any associated costs.Read more about parking in our glossary page.
- Driveway
- GARDENA property has access to an outdoor space, which could be private or shared.
- Front garden
- ACCESSIBILITYHow a property has been adapted to meet the needs of vulnerable or disabled individuals.Read more about accessibility in our glossary page.
- Ask agent
Torwood Crescent, Edinburgh, EH12 9GJ
Add an important place to see how long it'd take to get there from our property listings.
__mins driving to your place
Get an instant, personalised result:
- Show sellers you’re serious
- Secure viewings faster with agents
- No impact on your credit score
Your mortgage
Notes
Staying secure when looking for property
Ensure you're up to date with our latest advice on how to avoid fraud or scams when looking for property online.
Visit our security centre to find out moreDisclaimer - Property reference 26598. The information displayed about this property comprises a property advertisement. Rightmove.co.uk makes no warranty as to the accuracy or completeness of the advertisement or any linked or associated information, and Rightmove has no control over the content. This property advertisement does not constitute property particulars. The information is provided and maintained by Cullerton's, Edinburgh. Please contact the selling agent or developer directly to obtain any information which may be available under the terms of The Energy Performance of Buildings (Certificates and Inspections) (England and Wales) Regulations 2007 or the Home Report if in relation to a residential property in Scotland.
*This is the average speed from the provider with the fastest broadband package available at this postcode. The average speed displayed is based on the download speeds of at least 50% of customers at peak time (8pm to 10pm). Fibre/cable services at the postcode are subject to availability and may differ between properties within a postcode. Speeds can be affected by a range of technical and environmental factors. The speed at the property may be lower than that listed above. You can check the estimated speed and confirm availability to a property prior to purchasing on the broadband provider's website. Providers may increase charges. The information is provided and maintained by Decision Technologies Limited. **This is indicative only and based on a 2-person household with multiple devices and simultaneous usage. Broadband performance is affected by multiple factors including number of occupants and devices, simultaneous usage, router range etc. For more information speak to your broadband provider.
Map data ©OpenStreetMap contributors.
