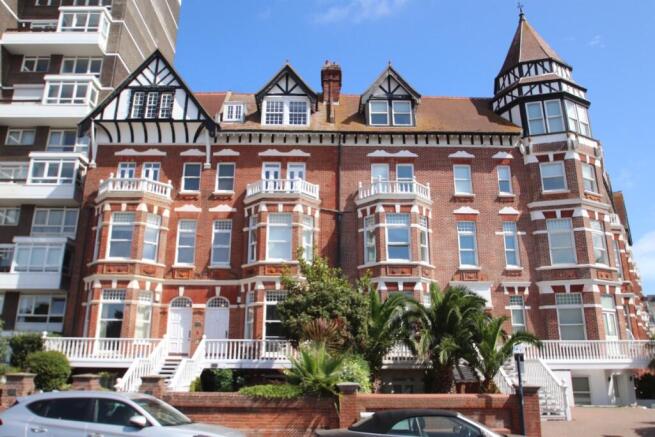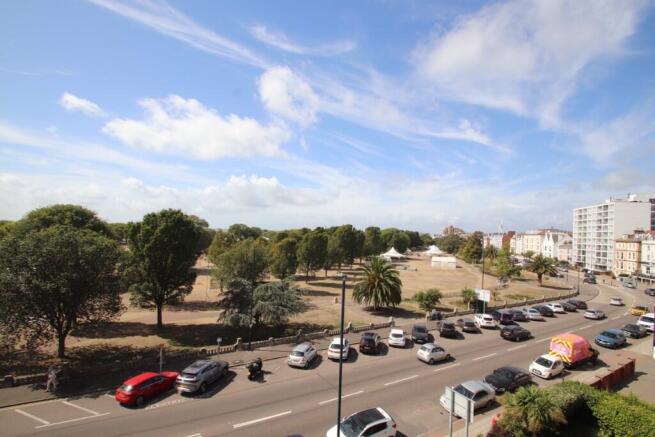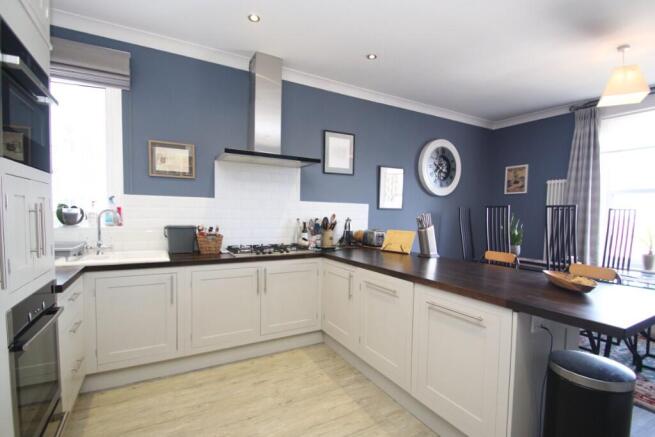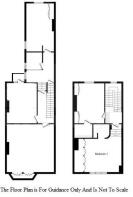3 bedroom flat for sale
Clarence Parade, Portsmouth, Hampshire, PO5

- PROPERTY TYPE
Flat
- BEDROOMS
3
- BATHROOMS
2
- SIZE
1,873 sq ft
174 sq m
Key features
- Communal entrance hall, security entrance phone
- Split level owners entrance hall over three floors
- Kitchen/breakfast room with roof top views
- Front aspect lounge with balcony and Southsea Common views
- Dining room/bedroom three
- Separate utility/wc
- Two bedrooms both with ensuite
- Feature ensuite to master bedroom with Southsea Common views
- Gas central heating, period features
- Seafront location with westerly front aspect. Share of freehold.
Description
ACCOMMODATION
COMMUNAL ENTRANCE HALL security entrance phone, stairs to all floors.
OWNERS ENTRANCE HALL split level entrance hall rising to all floors, security entrance phone, panelled radiator, wood grain effect flooring, built-in storage cupboards, further storage shelves and storage cupboards below, double glazed side aspect window, period panelled doors to wc and kitchen/breakfast room.
SEPARATE UTILITY/WC 6ft (1.84m) x 6ft (1.84m) side aspect room via frosted double glazed window, two piece suite comprising pedestal wash hand basin with chrome taps, tiled splashback, feature period style high level wc, panelled radiator, built-in dresser unit with eyelevel storage cupboards via natural wood panelled doors, space for washing machine below, wood grain effect flooring, extractor fan.
KITCHEN/BREAKFAST ROOM 19ft 3 (5.88m) x 13ft 6 (4.12m) dual side and rear aspect room, to the side double glazed window, to the rear double glazed window overlooking roof tops and Southsea, breakfast area with feature vertical roll top radiator, double height skirting boards, wood grain effect flooring, breakfast area opening out onto panel effect shaker design kitchen with brushed steel furniture, one and half bowl enamel inset sink unit with chrome monobloc swan neck mixer tap over, wood block effect work surfaces with white bevel edged tiled splashback, range of storage cupboards and drawers under, further range of matching eyelevel storage cupboards, pan drawers with adjacent integrated dishwasher, brushed steel electric oven with warming drawer below, eyelevel microwave, recess with space for freestanding fridge/freezer, five ring adjacent brushed steel gas hob and brushed steel cooker hood over, inset ceiling spotlights, breakfast bar area with overhang.
FIRST FLOOR panelled radiator, period staircase with banister, carved spindles and newel post rising to second mezzanine level and second floor, period panelled doors to rooms.
DINING ROOM/BEDROOM 3 16ft 1 (4.91m) x 12ft 1 (3.69m) easterly facing rear aspect room via double glazed French doors leading out onto wrought balcony with roof top views over Southsea, central chimney breast with wooden mantle and surround, to either side book shelves, double height skirting boards, feature vertical roll top radiator, picture rail.
LOUNGE 19ft 9 (6.04m) x 19ft 6 (4.94m) triple front aspect room via period style sash window with adjacent pair of double glazed French doors opening out onto decked balcony with views over Southsea Common, central chimney breast, double height skirting boards, television point, telephone point, panelled radiators, built-in window shutters, picture rail and ceiling coving.
BALCONY with decked area, carved spindles, views over Southsea Common, Solent and Isle of Wight beyond.
SECOND MEZZANINE LEVEL high level double glazed window, double height skirting boards, banister, carved spindles and newel post with stairs rising to second floor.
SECOND FLOOR LANDING vertical radiator, period panelled doors to rooms.
BEDROOM 2 16ft 1 (4.92m) x 12ft 1 (3.70m) easterly facing rear aspect room via double glazed window overlooking roof tops and Southsea towards Portsdown Hill in the distance, central chimney breast with cast iron mantle and decorative surround, adjacent built-in storage cupboards and drawers, panelled radiator, period panelled door leading through to ensuite shower room.
ENSUITE SHOWER ROOM 6ft 4 (1.95m) x 5ft 6 (1.69m) side aspect room via double glazed skylight window, three piece suite comprising corner shower cubicle with two tiled walls, curved glazed door/screen, chrome shower mixer, close coupled wc with concealed cistern, tiled walk surface, ceramic wash hand basin with chrome monobloc mixer tap, storage cupboards below, towel rail/radiator, shaver point, tiled flooring, inset ceiling spotlights, extractor fan.
BEDROOM 1 (MASTER BEDROOM SUITE) 22ft 10 (6.97m) x 15ft (4.55m) vertical radiator, raised elevated bedroom area with natural wood curved steps rising from entrance of bedroom to elevated bedroom area with natural wood flooring, further raised area with westerly facing Georgian style windows with views over Southsea Common and towards with Solent and Isle of Wight beyond, built-in wardrobes concealing hanging rail and storage shelf space together with access to under the elevated floor area with light point with storage space, bedroom leading through to ensuite.
ENSUITE bathroom suite with sunken bath with mosaic tiled surround, chrome bath/shower mixer, separate handheld shower head, ceramic wash hand basin with chrome monobloc mixer tap and pop-up waste set onto marble work surface with mosaic splashback, close coupled wc with concealed cistern, storage shelves above, inset ceiling spotlights, stone effect tiled flooring.
NB: AGENTS NOTES an internal inspection is highly recommended to appreciate the size and layout of this two/three bedroom, one/two reception room seafront penthouse apartment which has Southsea Common, Solent and Isle of Wight views that is situated in an imposing building on Southsea seafront.
PARKING PERMIT ZONE - KC (TBC) - Annual Fees apply, for current rates see Portsmouth City Council link -
COUNCIL TAX - Portsmouth City Council - Band D - £2,180.92 (2025/2026)
LEASEHOLD
Lease length - Approx' 990 years remaining
Maintenance charges - Approx' £3,957.84
Ground rent - Nil
Share of freehold - 16% Share of Freehold
BROADBAND/MOBILE SUPPLY CHECK - online at 'Ofcom checker'
PLEASE BE AWARE THAT UNDER THE NEW REGULATIONS ON MONEY LAUNDERING, WE NOW REQUIRE PROOF OF ID AND CURRENT ADDRESS BEFORE A SALE CAN BE AGREED AND SOLICITORS INSTRUCTED. We are obliged to inform you that we intend offering to prospective purchasers financial assistance, assurance, insurance and estate agency services together with any other special offers which may be available from time to time from which we may receive additional commission or introductory fees. The information in these particulars is intended to help you decide whether you wish to view this property and to avoid wasting your time in viewing unsuitable properties. Any photographs used are reproduced for general information and it must not be inferred that any item is included for sale with the property. We have tried to make sure that these particulars are accurate, but to a large extent we have to rely on what the seller tells us about the property. We do not check every single piece of information ourselves as the cost of doing so would be prohibitive and we do not wish to unnecessarily add to the cost of moving house. Once you find the property you want to buy, you will need to carry out more investigations into the property that is practical or reasonable for an estate agent to do when preparing sales particulars. For example, we have not carried out any kind of survey of the property to look for structural defects and would advise any homebuyer to obtain a surveyors report before exchanging contracts. If you do not have your own surveyor, we would be pleased to recommend one. We have not checked whether any equipment in the property (such as central heating) is in working order and would advise homebuyers to check this. You should also instruct a solicitor to investigate all legal matters relating to the property (e.g. title, planning permission etc) as these are specialist matters in which estate agents are not qualified. Your solicitor will also agree with the seller what items (e.g. carpets, curtains etc) will be included in the sale. All details, descriptions, measurements, photographs and anything produced by Bushnell Porter with regard to the marketing of the property remains their copyright at all times and must not be reproduced, copied or shared in any way shape or form.
These particulars are believed to be correct but their accuracy is not guaranteed, nor do they constitute an offer or contract.
Brochures
Lennox Mansions- COUNCIL TAXA payment made to your local authority in order to pay for local services like schools, libraries, and refuse collection. The amount you pay depends on the value of the property.Read more about council Tax in our glossary page.
- Ask agent
- PARKINGDetails of how and where vehicles can be parked, and any associated costs.Read more about parking in our glossary page.
- On street,Permit
- GARDENA property has access to an outdoor space, which could be private or shared.
- Ask agent
- ACCESSIBILITYHow a property has been adapted to meet the needs of vulnerable or disabled individuals.Read more about accessibility in our glossary page.
- No wheelchair access
Clarence Parade, Portsmouth, Hampshire, PO5
Add an important place to see how long it'd take to get there from our property listings.
__mins driving to your place
Get an instant, personalised result:
- Show sellers you’re serious
- Secure viewings faster with agents
- No impact on your credit score
Your mortgage
Notes
Staying secure when looking for property
Ensure you're up to date with our latest advice on how to avoid fraud or scams when looking for property online.
Visit our security centre to find out moreDisclaimer - Property reference S4825. The information displayed about this property comprises a property advertisement. Rightmove.co.uk makes no warranty as to the accuracy or completeness of the advertisement or any linked or associated information, and Rightmove has no control over the content. This property advertisement does not constitute property particulars. The information is provided and maintained by Bushnell Porter, Southsea. Please contact the selling agent or developer directly to obtain any information which may be available under the terms of The Energy Performance of Buildings (Certificates and Inspections) (England and Wales) Regulations 2007 or the Home Report if in relation to a residential property in Scotland.
*This is the average speed from the provider with the fastest broadband package available at this postcode. The average speed displayed is based on the download speeds of at least 50% of customers at peak time (8pm to 10pm). Fibre/cable services at the postcode are subject to availability and may differ between properties within a postcode. Speeds can be affected by a range of technical and environmental factors. The speed at the property may be lower than that listed above. You can check the estimated speed and confirm availability to a property prior to purchasing on the broadband provider's website. Providers may increase charges. The information is provided and maintained by Decision Technologies Limited. **This is indicative only and based on a 2-person household with multiple devices and simultaneous usage. Broadband performance is affected by multiple factors including number of occupants and devices, simultaneous usage, router range etc. For more information speak to your broadband provider.
Map data ©OpenStreetMap contributors.





