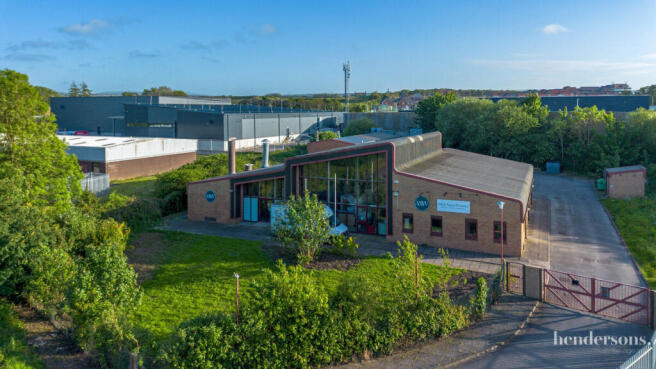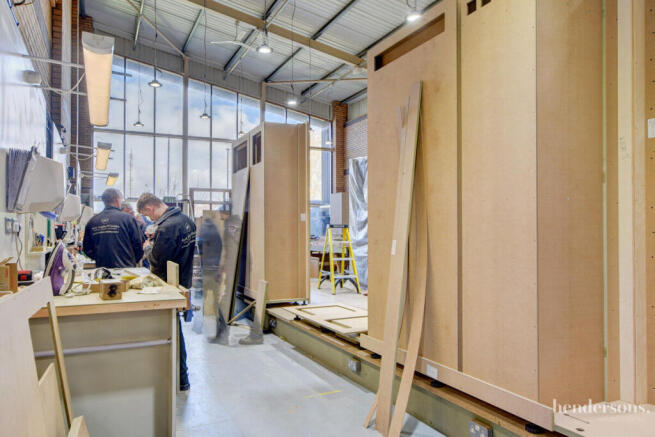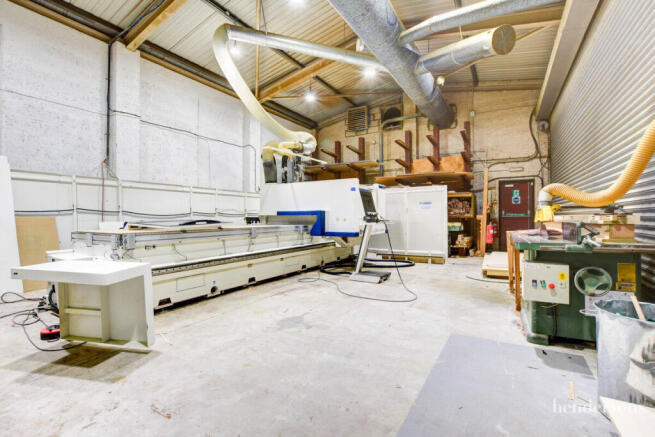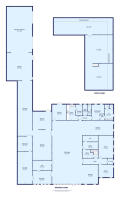
Fairfield Way, Whitby, YO22
- PROPERTY TYPE
Warehouse
- SIZE
9,257 sq ft
860 sq m
Key features
- Spacious workshop space of 9,257 sq ft
- This rear car parking area once had planning permission passed to build a further 5,823 sq ft of workshop space
- Versatile layout and prime location, this should be high up on any investors list
- Illuminated by energy-efficient LED high bay lighting
Description
This industrial unit boasts a glass fronted reception area and the warehouse/manufacturing space behind it. Overhead, a profiled insulated metal sheet roof stands, offering protection and security against the elements.
Divided into several workshop areas, the warehouse seamlessly integrates ground floor offices, kitchen and storage rooms. Illuminated by energy-efficient LED high bay lighting, while a convenient roller shutter doors at the rear of the building are great for loading off the main carpark area.
On the ground floor you have a modern office and showroom area. Through into the main factory floor, where you have several large workshops, here, staff facilities, including WC and disabled WC, provide convenience and accessibility.
At the rear of the unit you will find a large parking area and storage containers.
Fairfield Way, Whitby, YO22
NEAREST STATIONS
Distances are straight line measurements from the centre of the postcode- Whitby Station1.3 miles
- Ruswarp Station1.3 miles
- Sleights Station2.8 miles
Notes
Disclaimer - Property reference RX628248. The information displayed about this property comprises a property advertisement. Rightmove.co.uk makes no warranty as to the accuracy or completeness of the advertisement or any linked or associated information, and Rightmove has no control over the content. This property advertisement does not constitute property particulars. The information is provided and maintained by Henderson Property Services, Whitby. Please contact the selling agent or developer directly to obtain any information which may be available under the terms of The Energy Performance of Buildings (Certificates and Inspections) (England and Wales) Regulations 2007 or the Home Report if in relation to a residential property in Scotland.
Map data ©OpenStreetMap contributors.






