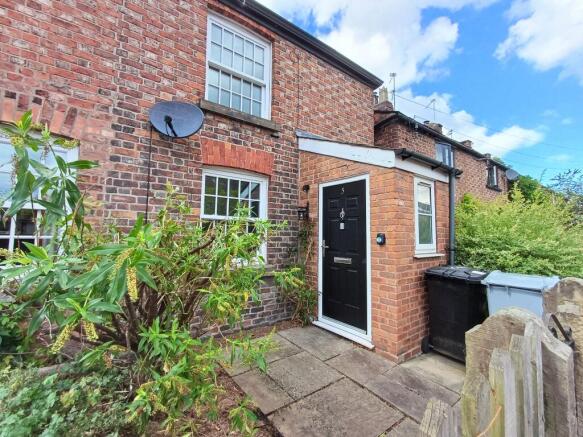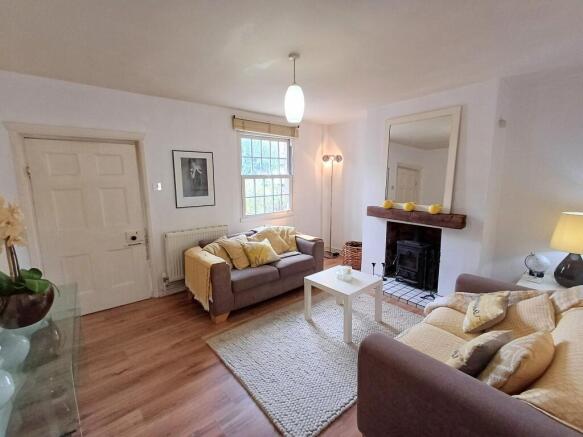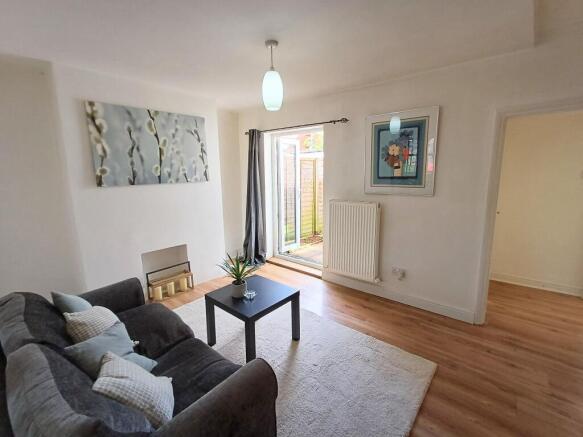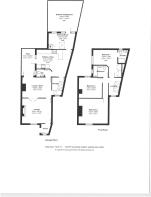Lacey Green, Wilmslow, SK9

- PROPERTY TYPE
Cottage
- BEDROOMS
3
- BATHROOMS
2
- SIZE
Ask agent
- TENUREDescribes how you own a property. There are different types of tenure - freehold, leasehold, and commonhold.Read more about tenure in our glossary page.
Freehold
Key features
- ***No Chain***
- Excellent Location
- Three Double Bedrooms
- Close to Excellent Schools
- Ideal Investment
- Energy Efficiency Rating D
Description
The ground floor of the property has four welcoming and generously proportioned rooms, offering versatile living accommodation ideal for both formal entertaining, home working and everyday family life. It benefits from two private courtyard gardens and a ground floor WC. The modern dining kitchen features granite worktops, a Belfast sink, integrated appliances and ample storage as well as a walk-in pantry, and direct access to the gardens, perfect for al fresco dining in the warmer months.
To the first floor there are three spacious double bedrooms, each offering tasteful decor and ample natural light, the Master having and En-Suite shower room. The main bathroom is fitted with contemporary fixtures and a neutral finish.
Externally and accessible via French doors, the property enjoys two attractive, low maintenance and private side and rear courtyard gardens, one with composite decking, ideal for relaxing or entertaining. To the front, there is a small garden area, enhancing the kerb appeal of the home. Lacey Green is superbly placed for a wide range of amenities. Local supermarkets including Sainsbury's, Waitrose, and Tesco Express are all within a 2 - 5 minute drive, while the nearby town centre of Wilmslow, offers a hose of independent shops, cafes and restaurants. The area is particularly popular among families thanks to its excellent range of schooling, with top-rated primary and secondary schools located withing a short walking distance.
Transport links are another key advantage, with Wilmslow train station approximately 1.5 miles away, offering regular direct services to Manchester, Stockport and London Euston. The A34 offers swift access to Manchester Airport, which is just under 5 miles away - making this home ideal for travellers.
For leisure and fitness, residents have access to Wilmslow Leisure Centre, an number of gyms, and scenic parks and countryside walks nearby, including The Carrs park and the National Trust's Quarry Bank Mill in Styal. Healthcare needs are well catered for with several local GP surgeries and the nearby Wilmslow Health Centre.
This delightful cottage is a rare find, offering space, character and excellent proximity to both amenities and transport, yet it is situated on a quiet road close the countryside. Viewing is strongly recommended to fully appreciate all that this superb property has to offer.
Hallway
Composite door to the side elevation, coir matting, obscure double glazed window to the front elevation, radiator.
Lounge
4.25m (13' 11") x 3.67m (12' 0")
Wooden door, double glazed sash window to the front elevation, wood effect flooring, central ceiling light, fireplace with log burner, radiator, power points.
Dining Room
4.26m (13' 12") x 3.00m (9' 10")
Wooden door, bi-fold door with glass panes, French doors to the rear elevation, continuation of the wood effect flooring, central light, radiator, power points.
WC
Wooden door, obscure double glazed window to the side elevation, continuation of the wood effect flooring, central ceiling light, low level WC, wash hand basin, radiator.
Dining Kitchen
5.23m (17' 2") x 3.99m (13' 1")
Wooden door with glass panes, tiled flooring, inset spot lights and a single ceiling light, double opening French door to the side elevation, a range of cream wall and base units with black marble work surfaces over, Belfast sink with mixer taps, integrated five ring gas hob, oven, microwave, dishwasher, fridge freezer and washing machine, walk in pantry.
Garden Room
3.90m (12' 10") x 2.32m (7' 7")
Wooden door with glass panes, double opening French doors to the rear elevation, tiled flooring, Velux window and two double glazed windows to the rear elevation, central ceiling light, radiator, power points, built in storage.
Stairs and Landing
Double glazed window to the front elevation, carpet flooring, wooden balustrade, two central ceiling lights, loft hatch.
Master Bedroom
3.56m (11' 8") x 4.55m (14' 11")
Original wooden door, original wooden floorboards, double glazed window to the side elevation, central light, built in wardrobes, radiator, power points.
En-Suite
Double glazed window to the rear elevation, tiled flooring, walk in shower cubicle, low level WC, pedestal wash hand basin, ladder radiator, inset spot lights.
Bedroom Two
4.29m (14' 1") x 3.68m (12' 1")
Original wooden door, original wooden floorboards, double glazed sash window to the front elevation, central ceiling light, radiator, power points.
Bedroom Three
3.36m (11' 0") x 3.00m (9' 10")
Original wooden door, original wooden floorboards, double glazed window to the rear elevation, central ceiling light, radiator, power points.
Bathroom
Original wooden door, double glazed window to the rear elevation, tiled flooring, central ceiling light, low level WC, bath with shower over, pedestal wash hand basin, ladder radiator.
Outside Space
To the front there is a small enclosed garden with picket fence and wrought iron gate, to the side there is a small patio area and to the rear there is a larger patio area with composite decking and walled boundaries.
Brochures
Brochure 1- COUNCIL TAXA payment made to your local authority in order to pay for local services like schools, libraries, and refuse collection. The amount you pay depends on the value of the property.Read more about council Tax in our glossary page.
- Band: D
- PARKINGDetails of how and where vehicles can be parked, and any associated costs.Read more about parking in our glossary page.
- On street
- GARDENA property has access to an outdoor space, which could be private or shared.
- Private garden
- ACCESSIBILITYHow a property has been adapted to meet the needs of vulnerable or disabled individuals.Read more about accessibility in our glossary page.
- Ask agent
Lacey Green, Wilmslow, SK9
Add an important place to see how long it'd take to get there from our property listings.
__mins driving to your place
Get an instant, personalised result:
- Show sellers you’re serious
- Secure viewings faster with agents
- No impact on your credit score
Your mortgage
Notes
Staying secure when looking for property
Ensure you're up to date with our latest advice on how to avoid fraud or scams when looking for property online.
Visit our security centre to find out moreDisclaimer - Property reference WIS-1JL015PLQ4N. The information displayed about this property comprises a property advertisement. Rightmove.co.uk makes no warranty as to the accuracy or completeness of the advertisement or any linked or associated information, and Rightmove has no control over the content. This property advertisement does not constitute property particulars. The information is provided and maintained by Rooftops, Sales, Letting & Management, Wilmslow. Please contact the selling agent or developer directly to obtain any information which may be available under the terms of The Energy Performance of Buildings (Certificates and Inspections) (England and Wales) Regulations 2007 or the Home Report if in relation to a residential property in Scotland.
*This is the average speed from the provider with the fastest broadband package available at this postcode. The average speed displayed is based on the download speeds of at least 50% of customers at peak time (8pm to 10pm). Fibre/cable services at the postcode are subject to availability and may differ between properties within a postcode. Speeds can be affected by a range of technical and environmental factors. The speed at the property may be lower than that listed above. You can check the estimated speed and confirm availability to a property prior to purchasing on the broadband provider's website. Providers may increase charges. The information is provided and maintained by Decision Technologies Limited. **This is indicative only and based on a 2-person household with multiple devices and simultaneous usage. Broadband performance is affected by multiple factors including number of occupants and devices, simultaneous usage, router range etc. For more information speak to your broadband provider.
Map data ©OpenStreetMap contributors.




