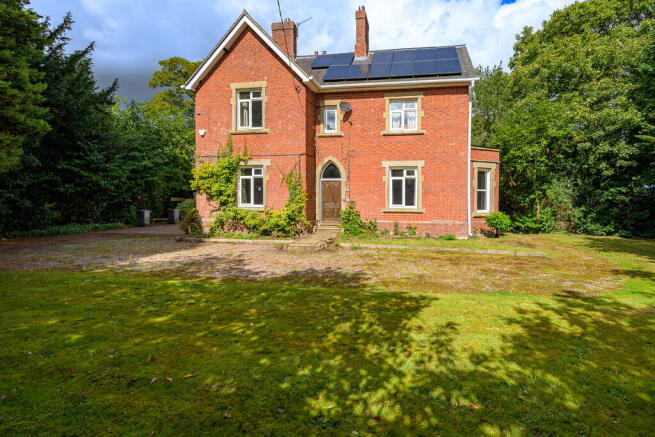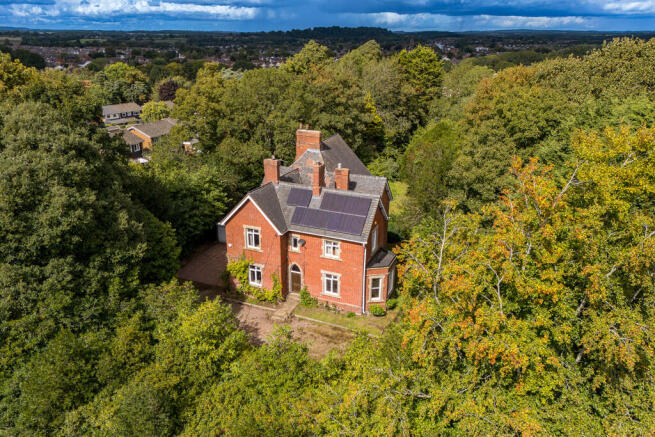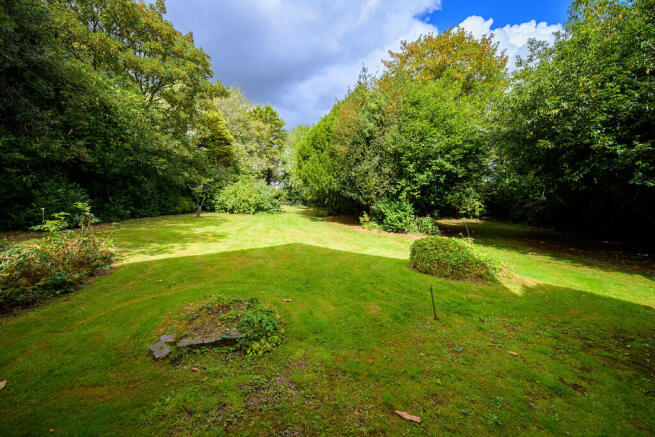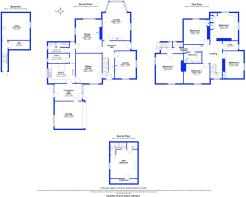
Church Aston

- PROPERTY TYPE
Detached
- BEDROOMS
5
- BATHROOMS
2
- SIZE
3,000 sq ft
279 sq m
- TENUREDescribes how you own a property. There are different types of tenure - freehold, leasehold, and commonhold.Read more about tenure in our glossary page.
Freehold
Key features
- Detached Former Rectory Dating Back to 1862
- Opportunity for Sympathetic Modernisation
- Set in a Wooded Garden Plot of 1.25 Acres
- Five Upstairs Bedrooms Plus Attic Bedroom
- Full of Character and Original Charm
- Lounge, Library, Dining Room and Sitting Room
- Pantry, Conservatory/Utility, Cellar
- Sweeping Driveway with Ample Parking, Double Garage
- Ground Floor Shower Room, Upstairs Bathroom and Separate W.C.
- EPC Rating G, Council Tax Band G
Description
Inside, the accommodation is exceptionally generous, comprising a series of distinguished reception rooms including a Lounge, Library, Dining Room and Sitting Room. The Kitchen/Breakfast Room, Pantry, Conservatory/Utility, Cellar and Ground Floor Shower Room complete the ground floor layout. Upstairs, there are Five spacious Bedrooms, a Study, Bathroom, Separate WC, and an additional Attic Bedroom above.
While the property has been well-loved, it now presents an exciting opportunity for a new owner to update and enhance the interiors to suit modern living, while preserving its unique heritage. Prospective purchasers should budget for renovation works, as the home would benefit from sympathetic refurbishment throughout.
Outside, the home is approached via a sweeping driveway with ample parking, a Double Garage, and mature gardens that offer excellent privacy and a tranquil setting.
A truly distinctive home with scope to create a stunning family residence in one of Newport's most desirable locations.
LOCATION The village of Church Aston is just a short distance to the south of Newport - a popular market town with busy High Street offering you independent shops, cafes, bakery, doctors, dentists, opticians and an indoor market. Newport has a wealth of sporting activities including a swimming pool and tennis, gymnastics, football and rugby clubs This property is also within the catchment area of the highly regarded Newport Primary, High and Grammar Schools.
More retail and leisure facilities are available in Telford, Shrewsbury and Stafford, along with railway connections to Birmingham, Manchester, Liverpool and London. The road network around Newport means that the property is also within commuting distance by car of Telford, Stafford, Cannock, Shrewsbury and Wolverhampton.
ACCOMMODATION
Solid wood front door with Arched glazed window light leading to:
ENTRANCE HALL With radiator and shelf over, coving to ceiling, access to stairs with wood panelling to sides and further door to:
SIDE ENTRANCE HALL With tessellated tiled floor, radiator, central heating thermostat and access to the Cellar.
Steps down to:
CELLAR Which is in two parts:
ROOM ONE 15' 0" x 15' 0" (4.57m x 4.57m) With raised stone settle, fitted shelving, oil fired central heating boiler (not in working order), window, power and light.
ROOM TWO/WINE CELLAR 10' 9" x 4' 6" (3.28m x 1.37m) With built in shelving and wine rack.
LOUNGE 19' 8" x 15' 0" (5.99m x 4.57m) With a large bay to the front overlooking lawned gardens, radiator, stone fireplace to open fire and cornicing to ceiling. Original window shutters to all windows.
LIBRARY 14' 3" x 11' 1" (4.34m x 3.38m) With a range of fitted book shelving with cupboards below, radiator and a tiled fireplace with mantle over, open fire and window shutters.
Off the Hallway access to:
DINING ROOM 19' 0" x 14' 0" (5.79m x 4.27m) With pink marble fireplace and also housing antique style radiator, wood block flooring, decorative archway, cornicing to ceiling and window shutters.
KITCHEN 14' 10" x 10' 9" (4.52m x 3.28m) With a range of wood fronted units of base cupboards and drawers with work surfaces over, double sink unit with mixer tap, space for fridge, further range of wall cupboards, built in breakfast bar and a solid fuel two oven Aga (not tested).
SITTING ROOM 16' 3" x 14' 1" (4.95m x 4.29m) With double radiator, window overlooking the side of the property. Coving to ceiling and smoke alarm.
Off the Kitchen there is a:
INNER HALLWAY With access to:
PANTRY 11' 5" x 5' 2" (3.48m x 1.57m) With plumbing for automatic washing machine, space and plumbing for dishwasher, range of fitted shelving, quarry tiled flooring, access to:
GROUND FLOOR SHOWER ROOM 11' 5" x 5' 9" (3.48m x 1.75m) With a suite of pedestal wash hand basin, low level W.C., and an enclosed shower cubicle with mains shower (not tested).
From the Kitchen, steps down to:
CONSERVATORY STYLE UTILITY 14' 9" x 9' 2" (4.5m x 2.79m) With tiled floor, doors to the front and the rear giving access to both the parking area and gardens with Triplex style roof and access to Garage.
Stairs rise from Main Hallway to:
HALF LANDING With window overlooking the side of the property. Continuing to:
MAIN FIRST FLOOR LANDING With radiator and coving.
BEDROOM ONE 15' 0" x 15' 3" (4.57m x 4.65m) With radiator, coving and a range of fitted wardrobes, dressing table and storage chest of drawers with a window seat.
BEDROOM TWO 14' 4" x 9' 10" (4.37m x 3m) With radiator, overlooking the front of the property, coving to ceiling, high ceiling and built in wardrobe with cupboard over.
BEDROOM THREE 13' 0" x 13' 5" (3.96m x 4.09m) With built in cupboards with glazed doors to the lower portion and coving to ceiling.
BEDROOM FOUR 12' 8" x 10' 0" (3.86m x 3.05m) With double radiator, recess for wardrobes and overlooking the side of the property.
STUDY (POSSIBLE EN-SUITE) 8' x 5' 2" (2.44m x 1.57m) With electric fuse board, meter and solar power mechanism.
SECONDARY LANDING With access to:
BATHROOM 8' 4" x 6' 0" (2.54m x 1.83m) With panel bath, pedestal wash hand basin, built in airing cupboard with hot water cylinder and further storage, radiator, dressing table and further cupboard storage.
BEDROOM FIVE 15' 6" x 15' 0" (4.72m x 4.57m) With two radiators and windows on two sides.
Off the Secondary Landing there is access to:
SEPARATE W.C. With low level W.C.
Set of stairs leading to:
ATTIC BEDROOM 14' 10" x 15' 9" (4.52m x 4.8m) With built in fireplace, eaves storage and further storage with access to the roof.
GARAGE 14' 2" x 14' 10" (4.32m x 4.52m) Which adjoins the conservatory/utility and has roller shutter door.
EXTERNALLY The property is particularly well hidden from view and is approached by the side road into Church Aston opposite Rectory Fields. The property is found opposite Rectory Fields and has stone walling, wooden gate posts, tree lined driveway to a gravelled driveway and paved parking area.
To the front of the property there are lawned gardens and Laurel hedging, secondary access gate which is unused to the right hand side of the gardens as you look at the house and the lawns continue along with a wide gravelled pathway to the side along to the rear.
The property is bounded on the right hand side by thick hedges and trees with central lawns interspersed with mature trees and shrubs. There are some very mature Apple trees towards the rear of the garden and thick boundary hedging and trees with a brick wall boundary. The gardens continue back to the rear of the property.
As you look at the left hand side of the property as you look at it, the boundary is beyond the hedging that you can see, there is a valley bottom and the boundary is defined by a fence.
WHAT3WORDS// anchovies.league.alienated
SOLAR PANELS We confirm there are 12 solar panels at the property with a Feed in Tariff of 22.86p per unit through Scottish Power.
TO VIEW THIS PROPERTY To view this property, please contact our Newport Office, 30 High Street, Newport, TF10 7AQ or call us on . Email:
DIRECTIONS From our office head south on High Street and continue along Station Road. Turn right at the Sheep roundabout onto the A518. After 500m turn right towards Church Aston and the property is the first on the right-hand side, before you go down the bank. It is almost opposite Rectory Fields. Do not follow the sat nav.
SERVICES We are advised that the property has mains electricity, oil fired central heating, mains water and drainage are available. Barbers have not tested any apparatus, equipment, fittings etc or services to this property, so cannot confirm that they are in working order or fit for purpose. A buyer is recommended to obtain confirmation from their Surveyor or Solicitor. For broadband and mobile supply and coverage buyers are advised to visit the Ofcom mobile and broadband checker website.
LOCAL AUTHORITY Telford & Wrekin Council, Southwater One, Southwater Square, Southwater Way, Telford, TF3 4JG. Tel:
EPC RATING - G-59 The full energy performance certificate (EPC) is available for this property upon request.
PROPERTY INFORMATION We believe this information to be accurate, but it cannot be guaranteed. The fixtures, fittings, appliances and mains services have not been tested. If there is any point which is of particular importance please obtain professional confirmation. All measurements quoted are approximate. These particulars do not constitute a contract or part of a contract.
AML REGULATIONS We are required by law to conduct anti-money laundering checks on all those buying a property. Whilst we retain responsibility for ensuring checks and any ongoing monitoring are carried out correctly, the initial checks are carried out on our behalf by Movebutler who will contact you once you have had an offer accepted on a property you wish to buy. The cost of these checks is £30 (incl. VAT) per buyer, which covers the cost of obtaining relevant data and any manual checks and monitoring which might be required. This fee will need to be paid by you in advance, ahead of us issuing a memorandum of sale, directly to Movebutler, and is non-refundable.
TENURE We are advised that the property is Freehold and this will be confirmed by the Vendors Solicitor during the Pre- Contract Enquiries. Vacant possession upon completion.
METHOD OF SALE For Sale by Private Treaty.
NE37776
Brochures
Property Brochure- COUNCIL TAXA payment made to your local authority in order to pay for local services like schools, libraries, and refuse collection. The amount you pay depends on the value of the property.Read more about council Tax in our glossary page.
- Band: G
- PARKINGDetails of how and where vehicles can be parked, and any associated costs.Read more about parking in our glossary page.
- Garage
- GARDENA property has access to an outdoor space, which could be private or shared.
- Yes
- ACCESSIBILITYHow a property has been adapted to meet the needs of vulnerable or disabled individuals.Read more about accessibility in our glossary page.
- Ask agent
Church Aston
Add an important place to see how long it'd take to get there from our property listings.
__mins driving to your place
Get an instant, personalised result:
- Show sellers you’re serious
- Secure viewings faster with agents
- No impact on your credit score
Your mortgage
Notes
Staying secure when looking for property
Ensure you're up to date with our latest advice on how to avoid fraud or scams when looking for property online.
Visit our security centre to find out moreDisclaimer - Property reference 101056072986. The information displayed about this property comprises a property advertisement. Rightmove.co.uk makes no warranty as to the accuracy or completeness of the advertisement or any linked or associated information, and Rightmove has no control over the content. This property advertisement does not constitute property particulars. The information is provided and maintained by Barbers, Newport. Please contact the selling agent or developer directly to obtain any information which may be available under the terms of The Energy Performance of Buildings (Certificates and Inspections) (England and Wales) Regulations 2007 or the Home Report if in relation to a residential property in Scotland.
*This is the average speed from the provider with the fastest broadband package available at this postcode. The average speed displayed is based on the download speeds of at least 50% of customers at peak time (8pm to 10pm). Fibre/cable services at the postcode are subject to availability and may differ between properties within a postcode. Speeds can be affected by a range of technical and environmental factors. The speed at the property may be lower than that listed above. You can check the estimated speed and confirm availability to a property prior to purchasing on the broadband provider's website. Providers may increase charges. The information is provided and maintained by Decision Technologies Limited. **This is indicative only and based on a 2-person household with multiple devices and simultaneous usage. Broadband performance is affected by multiple factors including number of occupants and devices, simultaneous usage, router range etc. For more information speak to your broadband provider.
Map data ©OpenStreetMap contributors.







