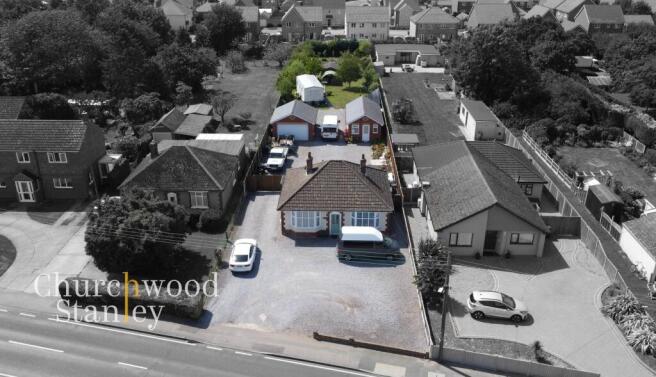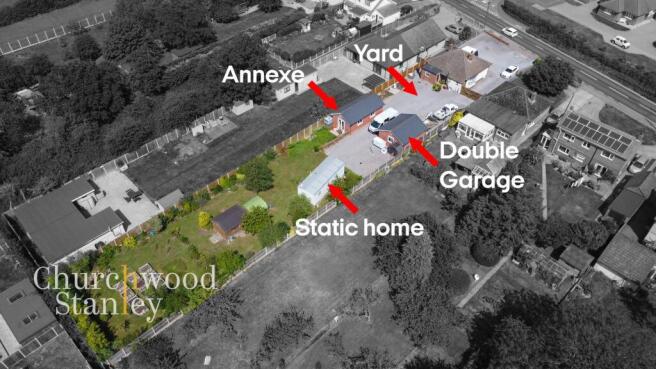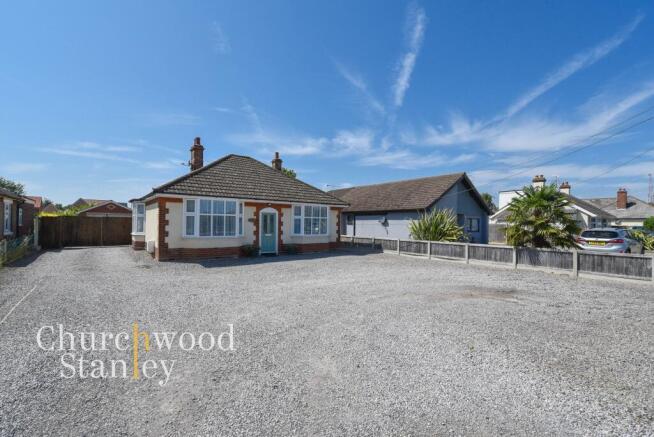Colchester Main Road, Alresford, CO7

- PROPERTY TYPE
Detached Bungalow
- BEDROOMS
3
- BATHROOMS
1
- SIZE
1,682 sq ft
156 sq m
- TENUREDescribes how you own a property. There are different types of tenure - freehold, leasehold, and commonhold.Read more about tenure in our glossary page.
Freehold
Key features
- Main House: Three-bedroom detached bungalow with comfortable single-storey living accommodation. Bright living spaces, well-proportioned bedrooms, modern kitchen and family bathroom
- Detached Annexe: Modern self-contained annexe (approx. 24’3” x 11’10”) with its own entrance, offering an open-plan living area, kitchenette, and shower room
- Static Mobile Home: Two-bedroom static caravan home on-site, providing additional living space for extended family, guest stay or potential rental use (subject to any necessary consents)
- Plot Size: Approx. 0.4 acres of land (around 0.16 hectares)
- Yard and Double garage (approx. 17’ x 17’). Substantial gravel yard behind the bungalow – an expansive area ideal for storing multiple vehicles, work equipment, or even for business use (STPP)
- Alresford’s train station provides regular services to Colchester, Clacton-on-Sea and Walton-on-the-Naze, with connections to London Liverpool Street in as little as 1 hour 13 minutes
- A versatile property ideal for multi-generational living, buyers with home business or workshop needs, or lifestyle seekers desiring space and flexibility
Description
An exceptional three-bedroom detached bungalow set on approximately 0.4 acres in the heart of Alresford, Essex.
This unique property, known as “Karita,” comes with a modern detached self-contained annexe and a two-bedroom static mobile home offering an unrivalled level of flexibility for multi-generational living or home business use. A substantial gravel yard, double garage, and a gated driveway provide outstanding parking and storage, ideal for tradespeople or those with multiple vehicles. Surrounded by mature gardens in a picturesque village setting, this residence has so much to offer. The bungalow itself has had historic planning permissions approved to significantly expand to the back (and up!) ensuring that the home is future proofed to your growing needs.
Karita offers an attractive and well-maintained main bungalow complemented by multiple auxiliary accommodations. The main house is a detached single-storey bungalow featuring three bedrooms in a traditional layout. All living areas are on one level, making it suitable for all ages. The décor and condition are presented in a neutral, move-in-ready fashion, allowing buyers to personalize to taste.
Set well back from the home is a modern detached annexe measuring approximately 24’3” x 11’10”. This annexe is fully self-contained, with its own private entrances front and back. Inside, one will find an open-plan studio-style living space (ample room for a bed and sitting area), a kitchenette, and a shower room. The annexe’s contemporary finish makes it immediately usable – whether as a “granny annexe” for an elderly parent, a comfortable guest suite, or even a home office/studio away from the bustle of the main house. Importantly, it has separate utilities and privacy, enabling independent living while still being just a few steps from the bungalow.
Additionally, the property includes a static mobile home with two bedrooms, located discreetly on the grounds. This static home offers a lounge area, kitchenette, two bedrooms and a bathroom, providing yet another layer of accommodation flexibility. It could serve as living quarters for extended family members or teenagers seeking semi-independent space. The static caravan is connected to mains services (water, electricity etc.) and is a permanent fixture included with the sale, offering immediate usage for the next owner.
One of the standout features of Karita is its expansive 0.4 acre plot that provides both functional space and established beauty. Directly behind the bungalow lies a substantial gravel yard – a broad open area that can accommodate numerous vehicles or equipment. Whether you are a tradesperson needing secure storage for vans, trucks, or tools, a car enthusiast with multiple vehicles, or someone with a boat or motorhome, this yard will more than meet your needs.
The space is level and gated, allowing vehicles to manoeuvre easily. Exceptional vehicle storage or workshop potential is on offer here; such extensive private yard space is a rare find in residential properties. Should you wish to run a business from home – for example, a landscaping company, building contractor, or any enterprise requiring outdoor storage – this area could be invaluable (usage subject to obtaining any necessary planning consent). The yard is screened from the road and neighbouring properties, maintaining privacy and reducing visual impact. (Notably, the site has previously been associated with local business use, underscoring its practical potential, though new owners should seek relevant permissions for commercial activities.)
Beyond the yard, the property unfolds into a delightful rear garden that brings a slice of English country life to your doorstep. A well-tended lawn stretches out, ideal for children’s play or summer entertaining. Dotted around are mature shrubs and trees, adding privacy and a sense of an established garden. Green-fingered buyers will appreciate the productive garden areas – there are sections dedicated to growing vegetables and perhaps fruit trees or a greenhouse, allowing for home-grown produce. There is space here for all manner of outdoor pursuits, be it installing a polytunnel, keeping chickens, or creating a magnificent floral display.
Despite the generous size of the plot, the garden is designed to be manageable, with established lawns and planting. It offers a peaceful retreat for relaxation, backdropped by birdsong and nature – a key lifestyle attraction for those moving from town to village life.
Parking is abundantly catered for: the property is approached via an extensive gated driveway off Main Road. The driveway can easily park numerous cars (e.g., ideal for when you host family gatherings or if occupants of the annexe and static home have their own vehicles). In addition, the double garage (17’ x 17’) provides covered parking for two cars or can serve as a secure workshop/storage area. The garage is constructed in a style (and time) matching the annexe and has power connected, suiting it for use as a home workshop, hobby space or additional storage (for instance, for bicycles, outdoor equipment, or business tools). Altogether, the combination of the driveway, yard, and garage could likely accommodate well over a dozen vehicles if ever needed – an ideal setup for anyone needing serious parking capacity.
Karita truly shines in its ability to adapt to a wide range of lifestyles and buyer needs. The property’s versatile accommodation and extensive grounds make it suitable for:
Multi-Generational Living: Increasingly, families are choosing to live under one roof across generations, and this home is tailor-made for that trend. The separate annexe and static home allow grandparents, adult children, or other relatives to live independently yet alongside the main household – maintaining family closeness with personal space.
Home Business or Tradespeople: For entrepreneurs or trades professionals (builders, landscapers, mechanics, etc.), the large yard and outbuildings provide the infrastructure to base a business from home. Securely store tools, materials, or vehicles on-site, or convert part of the garage to an office or workshop. The annexe could even serve as an administrative office or studio for a home-based business, keeping work life separate from the main home. With the proper permissions, the property could host various business uses (the open yard space could accommodate materials storage, small machinery, or client parking). The substantial off-road parking ensures even commercial vehicles or trailers can be kept securely without impacting the attractive frontage. This flexibility is hard to find and can save significant costs compared to renting separate business premises.
Rental Income or Investment: For buyers with an investor mindset, the additional living units present potential income streams. The annexe, with its independent setup, could be rented out (either on a long-term basis or as a short-term holiday let) to generate income – as long as one complies with any lending or planning conditions.
In summary, the scope of flexibility here is exceptional – whether you need to house three generations under one roof, run a business from your backyard, or simply enjoy a spacious family home with room to grow, this property can accommodate it. It’s rare to find a bungalow that offers more than 3, potentially up to 5+ bedrooms across multiple dwellings within one property, all ready to use. The thoughtful layout of the annexe and positioning of the static home on the plot ensures that each has its own semi-private area, minimizing any sense of crowding. This makes the arrangement harmonious even when fully occupied.
It’s worth noting how unique this property is in the current market. You will seldom find a home that combines three distinct living accommodations (main house, annexe, and static home) on a generous plot within a village setting.
Furthermore, the combination of residential and potential business use sets this property apart. While many rural homes may have large gardens or maybe an outbuilding, very few provide a dedicated yard space of this scale, which could enable someone to operate a business from home seamlessly. In a time where remote work and home-based businesses are increasingly common, having infrastructure to support that (like ample parking, storage, and a separate office/annexe) makes Karita a forward-thinking purchase.
EPC Rating: D
- COUNCIL TAXA payment made to your local authority in order to pay for local services like schools, libraries, and refuse collection. The amount you pay depends on the value of the property.Read more about council Tax in our glossary page.
- Band: C
- PARKINGDetails of how and where vehicles can be parked, and any associated costs.Read more about parking in our glossary page.
- Yes
- GARDENA property has access to an outdoor space, which could be private or shared.
- Yes
- ACCESSIBILITYHow a property has been adapted to meet the needs of vulnerable or disabled individuals.Read more about accessibility in our glossary page.
- Ask agent
Energy performance certificate - ask agent
Colchester Main Road, Alresford, CO7
Add an important place to see how long it'd take to get there from our property listings.
__mins driving to your place
Get an instant, personalised result:
- Show sellers you’re serious
- Secure viewings faster with agents
- No impact on your credit score


Your mortgage
Notes
Staying secure when looking for property
Ensure you're up to date with our latest advice on how to avoid fraud or scams when looking for property online.
Visit our security centre to find out moreDisclaimer - Property reference 2bb8c08e-4209-46c6-b8a2-dad9e78cd78e. The information displayed about this property comprises a property advertisement. Rightmove.co.uk makes no warranty as to the accuracy or completeness of the advertisement or any linked or associated information, and Rightmove has no control over the content. This property advertisement does not constitute property particulars. The information is provided and maintained by Churchwood Stanley, Manningtree. Please contact the selling agent or developer directly to obtain any information which may be available under the terms of The Energy Performance of Buildings (Certificates and Inspections) (England and Wales) Regulations 2007 or the Home Report if in relation to a residential property in Scotland.
*This is the average speed from the provider with the fastest broadband package available at this postcode. The average speed displayed is based on the download speeds of at least 50% of customers at peak time (8pm to 10pm). Fibre/cable services at the postcode are subject to availability and may differ between properties within a postcode. Speeds can be affected by a range of technical and environmental factors. The speed at the property may be lower than that listed above. You can check the estimated speed and confirm availability to a property prior to purchasing on the broadband provider's website. Providers may increase charges. The information is provided and maintained by Decision Technologies Limited. **This is indicative only and based on a 2-person household with multiple devices and simultaneous usage. Broadband performance is affected by multiple factors including number of occupants and devices, simultaneous usage, router range etc. For more information speak to your broadband provider.
Map data ©OpenStreetMap contributors.




