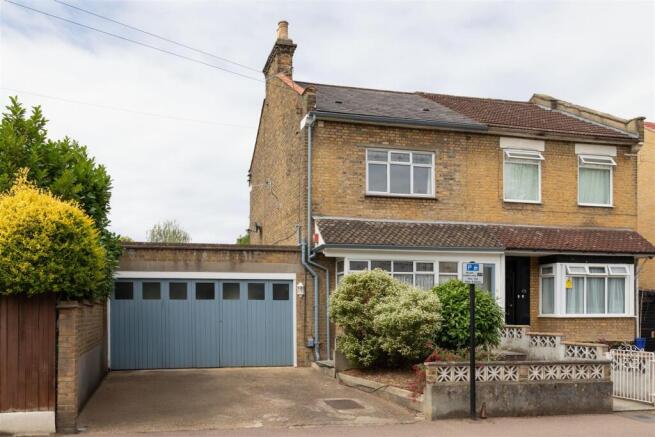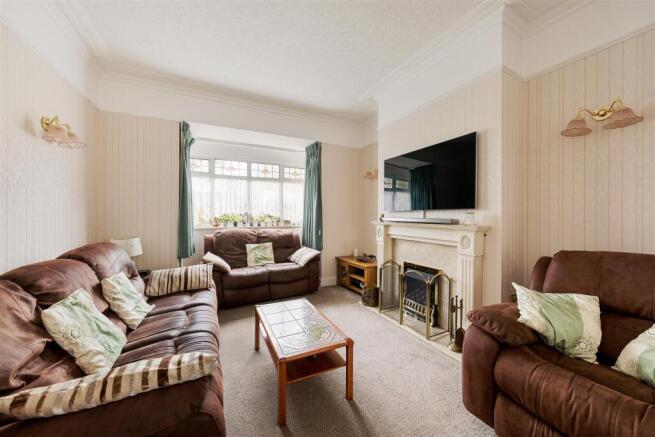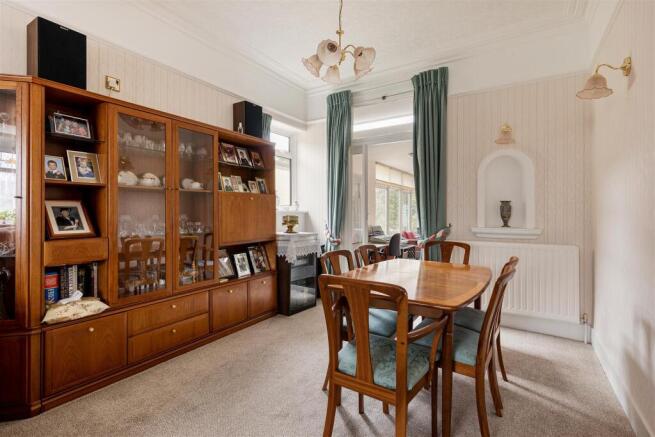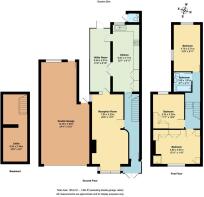
3 bedroom house for sale
Grange Park Road, Leyton

- PROPERTY TYPE
House
- BEDROOMS
3
- BATHROOMS
1
- SIZE
1,354 sq ft
126 sq m
- TENUREDescribes how you own a property. There are different types of tenure - freehold, leasehold, and commonhold.Read more about tenure in our glossary page.
Freehold
Key features
- Three Bedrooms
- Double Garage
- Rarely Available
- Short walking distance to Jubilee Park
- Easy Access to Leyton Midland Road Station
- Large Garden
Description
IF YOU LIVED HERE…
Park with ease on the driveway and step into a home brimming with opportunity. The double garage sits just behind, well lit and spacious—ideal for more than storage, perhaps a gym, workshop or creative retreat, with access to the garden at the rear.
An internal porch opens to a broad hallway, with stairs to the cellar and access to the kitchen. The through reception room is full of charm and potential, with original details such as coving, picture rails and a handsome fireplace offering a strong base for modernisation. A front bay window draws in natural light, and the proportions make it easy to picture stylish lounging and dining areas with a renewed finish.
The kitchen enjoys garden views and a practical footprint, with ample cabinetry and space to dine. While functional as-is, there's exciting scope to reshape the layout—perhaps opening into the adjoining utility and reception rooms for a more contemporary, open-plan flow.
Beyond the kitchen, the outdoor space stretches to the rear—a private, leafy retreat framed by mature trees and thoughtful planting. A central lawn leads to winding paths and a paved terrace, ideal for alfresco meals. At the far end, fruit trees, flowering borders and a timber shed add natural charm.
Upstairs, three bedrooms offer restful outlooks and built-in wardrobes. The main bedroom also includes a shower area, which could be reworked into a smart ensuite. A spacious landing and family bathroom complete the layout.
The surrounding area combines a warm neighbourhood feel with easy access to green space, independent shops, and relaxed local favourites. Just a short walk from the doorstep, The Coach & Horses serves as a cosy local pub, while The Leyton Engineer offers a welcoming spot to unwind. Around the corner, the pedestrianised stretch of Francis Road is home to community favourites such as Marmelo Kitchen and Yardarm, perfect for long lunches, fresh coffee, or picking up a bottle of something interesting. Leafy escapes include nearby Leyton Jubilee Park, while Queen Elizabeth Olympic Park and Hackney Marshes are also within easy reach. Families will appreciate the proximity of well-regarded local schools, with both Dawlish and Riverley Primary Schools just over five minutes’ stroll away.
WHAT ELSE?
Getting around is simple, with Leyton Midland Road station just over ten minutes away for Overground connections, and Leyton Underground station within easy reach for quick access to the Central line. A wide choice of bus routes also serves the area, linking you effortlessly to surrounding neighbourhoods including Walthamstow, Hackney, Stratford and beyond.
Reception Room - 7.85 x 3.23m (25'9" x 10'7") -
Kitchen - 6.87 x 2.71m (22'6" x 8'10") -
Utility Room - 6.46 x 2.07m (21'2" x 6'9") -
Bathroom - 1.99 x 1.81m (6'6" x 5'11") -
Bedroom - 4.78 x 2.71m (15'8" x 8'10") -
Bedroom - 3.52 x 3.20m (11'6" x 10'5") -
Bedroom - 4.85 x 3.51m (15'10" x 11'6") -
Garden - 30m (98'5") -
Double Garage - 10.46 x 4.95m (34'3" x 16'2") -
Cellar - 6.90 x 2.48m (22'7" x 8'1") -
A WORD FROM THE OWNER...
"After 37 years of living here, I feel it’s time to downsize. I love this house — its space and large garden, which, once you enter, can make you feel as though you're far away from the hustle and bustle of busy streets.
I’ve taken many walks along the nearby river — it’s much more accessible than you might expect. I’ve also enjoyed exploring the Olympic Park, which is full of surprises, with new things like theatres and museums constantly opening.
I will be sad to leave the area."
Brochures
Grange Park Road, Leyton- COUNCIL TAXA payment made to your local authority in order to pay for local services like schools, libraries, and refuse collection. The amount you pay depends on the value of the property.Read more about council Tax in our glossary page.
- Band: D
- PARKINGDetails of how and where vehicles can be parked, and any associated costs.Read more about parking in our glossary page.
- Yes
- GARDENA property has access to an outdoor space, which could be private or shared.
- Yes
- ACCESSIBILITYHow a property has been adapted to meet the needs of vulnerable or disabled individuals.Read more about accessibility in our glossary page.
- Ask agent
Grange Park Road, Leyton
Add an important place to see how long it'd take to get there from our property listings.
__mins driving to your place
Get an instant, personalised result:
- Show sellers you’re serious
- Secure viewings faster with agents
- No impact on your credit score
Your mortgage
Notes
Staying secure when looking for property
Ensure you're up to date with our latest advice on how to avoid fraud or scams when looking for property online.
Visit our security centre to find out moreDisclaimer - Property reference 34146156. The information displayed about this property comprises a property advertisement. Rightmove.co.uk makes no warranty as to the accuracy or completeness of the advertisement or any linked or associated information, and Rightmove has no control over the content. This property advertisement does not constitute property particulars. The information is provided and maintained by The Stow Brothers, Walthamstow & Leyton. Please contact the selling agent or developer directly to obtain any information which may be available under the terms of The Energy Performance of Buildings (Certificates and Inspections) (England and Wales) Regulations 2007 or the Home Report if in relation to a residential property in Scotland.
*This is the average speed from the provider with the fastest broadband package available at this postcode. The average speed displayed is based on the download speeds of at least 50% of customers at peak time (8pm to 10pm). Fibre/cable services at the postcode are subject to availability and may differ between properties within a postcode. Speeds can be affected by a range of technical and environmental factors. The speed at the property may be lower than that listed above. You can check the estimated speed and confirm availability to a property prior to purchasing on the broadband provider's website. Providers may increase charges. The information is provided and maintained by Decision Technologies Limited. **This is indicative only and based on a 2-person household with multiple devices and simultaneous usage. Broadband performance is affected by multiple factors including number of occupants and devices, simultaneous usage, router range etc. For more information speak to your broadband provider.
Map data ©OpenStreetMap contributors.






