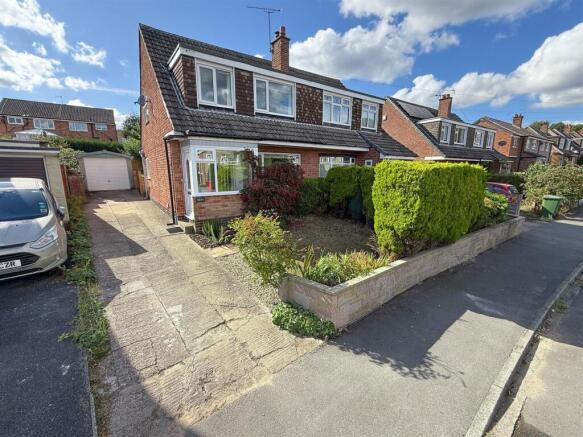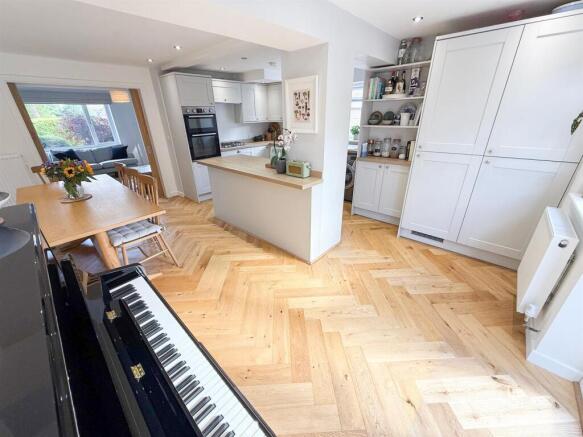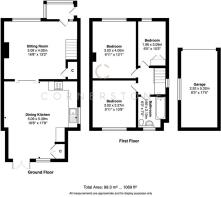3 bedroom semi-detached house for sale
Holmwood Drive, Meanwood, Leeds, West Yorkshire.

- PROPERTY TYPE
Semi-Detached
- BEDROOMS
3
- BATHROOMS
1
- SIZE
1,069 sq ft
99 sq m
- TENUREDescribes how you own a property. There are different types of tenure - freehold, leasehold, and commonhold.Read more about tenure in our glossary page.
Freehold
Key features
- BEST AND FINAL DEADLINE WEDNESDAY 17TH SEPTEMBER 2025 AT 12 PM.
Description
BEST AND FINAL DEADLINE WEDNESDAY 17TH SEPTEMBER 2025 AT 12 PM.
The first viewings are on Saturday, 13th September 2025, strictly by appointment only.
Holmwood Drive enjoys a superb location, only a short distance from the heart of Meanwood, Meanwood Park and The Hollies, as well as a wealth of leisure and shopping amenities. Nearby, you’ll find the David Lloyd Leisure Club, Waitrose Home & Food Hall, Aldi at Northside Retail Park, and Sainsbury’s at the Moor Allerton Retail Park Complex.
Families will be pleased to note the area is well served by highly regarded schools, including Meanwood Primary School at the edge of Meanwood Park and the Ofsted Outstanding Carr Manor Community School.
Meanwood itself has become a thriving and vibrant suburb, offering an excellent range of cafes, independent bars, traditional pubs and popular restaurants. From cosmopolitan drinks in the centre of Meanwood to relaxed countryside dining at the Myrtle Tavern, the area really does cater for all tastes.
Transport links are excellent, with easy access to the Leeds ring road and city centre. Several bus routes are also within walking distance, making commuting simple and convenient.
This lovely home is sure to appeal to a wide range of purchasers. The ground floor comprises a welcoming porch/entrance vestibule, a spacious sitting room with a charming stove, and sliding doors opening into the showpiece of the home – a stylish open-plan kitchen diner with French doors leading out to the rear garden.
To the first floor, a landing leads to a generous principal bedroom, a further double bedroom, a third bedroom/study and a beautifully presented house bathroom.
Externally, the property is set back behind a good-sized front garden with driveway parking leading to a detached garage. To the rear, a stunning west-facing garden captures the afternoon and evening sun – perfect for family life, entertaining or simply relaxing outdoors.
In summary, this is an excellent property that combines style, space and location. We anticipate high levels of interest and encourage you to view this fantastic property.
Porch / Entrance Vestibule - You are welcomed into the property through a UPVC front door into a light and neutrally decorated entrance vestibule, providing a practical space for coats and footwear. A second timber door opens into the sitting room.
Sitting Room - A beautifully presented room, decorated in stylish neutral tones with coving to the ceiling. The focal point of the space is a charming stove, creating a warm and inviting atmosphere – perfect for those cosy evenings at home. A large double-glazed window to the front elevation overlooks the front garden and allows an abundance of natural light to flood the room. A staircase rises to the first-floor landing, while sliding timber and glass doors open into the impressive open-plan kitchen diner, which can create a seamless flow between living spaces.
Open Plan Kitchen Diner - The heart of this home is a stunning open-plan kitchen diner, finished in a modern style with character and complemented by an attractive herringbone floor. Inset spotlights to the ceiling enhance the sense of space, while French doors open directly out into the rear garden, creating the perfect connection between this amazing space and the garden.
There is ample room for a large dining table, with additional space for further seating – currently utilised by the owners as a place for their piano. The kitchen itself is superbly appointed, offering excellent storage with a range of cupboards and fitted shelving. Key features include a pot sink with a drainer set beneath a double-glazed window, an integrated dishwasher, space and plumbing for a washing machine, an integrated fridge and freezer, an integrated oven with a separate grill, and a four-ring gas hob with an extractor above.
Landing - A neutrally decorated landing with a double-glazed window above the staircase, filling the space with natural light. The landing provides access to three bedrooms and the house bathroom.
Principal Bedroom - A generously proportioned double bedroom, decorated in neutral tones with a painted feature wall. A large double-glazed window to the front elevation enjoys a lovely far-reaching outlook, while also allowing the room to feel light and airy.
Double Bedroom Two - Another generously sized double bedroom, decorated in neutral tones with a painted feature wall. A double-glazed window to the rear elevation overlooks the attractive garden, creating a pleasant outlook. This room also benefits from a practical fitted storage cupboard/wardrobe.
Bedroom Three / Study - A well-presented and versatile room, currently utilised as a study/home office. A double-glazed window to the front elevation enjoys a lovely outlook over Meanwood. This space also works well as a single bedroom, nursery, or guest room.
Bathroom - A beautifully finished house bathroom comprising a bath with a shower screen and a raindance shower head above, a stylish vanity unit with an inset sink and storage, a low-level W.C., and a heated towel radiator. The décor is both modern and elegant, featuring a patterned floor and partially tiled walls. A frosted double-glazed window allows natural light to flow in while maintaining privacy.
Front Garden & Driveway - A pleasant front garden that benefits from a lawn with borders that surround. A mature conifer hedge is also present along some of the boundaries, adding some privacy to the front garden. A large driveway offers plenty of off-roading parking and leads up the side of the property to a detached garage.
Detached Garage - Accessed by an up-and-over door. The garage has windows allowing plenty of natural light in. There is ample space here, offering plenty of space for storage.
Rear Garden - A superb west-facing rear garden, designed for both relaxation and entertaining. The space features an Indian stone patio, accessed via French doors from the open-plan kitchen diner, ideal for al fresco dining. A few steps lead up to a generous lawn, bordered by well-maintained planting. This delightful garden enjoys the afternoon and evening sun, making it a perfect spot to unwind or host family and friends.
Important Information - TENURE - Freehold
Council Tax Band C.
1. In accordance with the Money Laundering, Terrorist Financing and Transfer of Funds (Information on the Payer) Regulations 2017 (as amended), estate agents are legally required to verify the identity of their applicants and understand the source of any funds used in a property transaction. As part of our due diligence process, all purchasers and individuals providing funds (including giftors) will be required to provide: Proof of identity, Proof of address and Evidence of the source of funds. We carry out electronic anti-money laundering (AML) checks on all buyers and giftors. A non-refundable fee of £36.00 (including VAT) will be charged per individual to cover the cost of these checks. We apply a risk-based approach in line with regulatory requirements. This means the level of information and documentation we request may vary. In some cases, additional evidence may be required to meet our obligations under the regulations. All requested documentation must be provided in full for us to proceed with the transaction. Failure to comply may result in delays or the inability to continue with the process. Please note: Where we have knowledge or suspicion that a transaction involves criminal property or money laundering, we are legally required to make a report to the National Crime Agency (NCA).
2. We endeavour to make our particulars accurate and reliable. However, they are only a general guide to the property, and if there is any aspect of our particulars which is of importance to you, please contact the office and we will be happy to check where we reasonably can.
3. Measurements: These approximate room sizes are only intended as general guidance.
4. Services: Please note we have not tested the services or any of the equipment or appliances in this property.
5. These particulars are issued in good faith but do not constitute representations of fact or form part of any offer or contract; the matters referred to in these particulars should be independently verified by prospective buyers. Neither Yorkshire's Finest Leeds Limited T/A Cornerstone Sales & Lettings nor any of its employees or agents has any authority to make or give any representation or warranty about this property.
Brochures
15, Holmwood Drive, Meanwood, Leeds, LS6 4NF, BrocBrochure- COUNCIL TAXA payment made to your local authority in order to pay for local services like schools, libraries, and refuse collection. The amount you pay depends on the value of the property.Read more about council Tax in our glossary page.
- Band: C
- PARKINGDetails of how and where vehicles can be parked, and any associated costs.Read more about parking in our glossary page.
- Driveway
- GARDENA property has access to an outdoor space, which could be private or shared.
- Yes
- ACCESSIBILITYHow a property has been adapted to meet the needs of vulnerable or disabled individuals.Read more about accessibility in our glossary page.
- Ask agent
Holmwood Drive, Meanwood, Leeds, West Yorkshire.
Add an important place to see how long it'd take to get there from our property listings.
__mins driving to your place
Get an instant, personalised result:
- Show sellers you’re serious
- Secure viewings faster with agents
- No impact on your credit score
Your mortgage
Notes
Staying secure when looking for property
Ensure you're up to date with our latest advice on how to avoid fraud or scams when looking for property online.
Visit our security centre to find out moreDisclaimer - Property reference 34146173. The information displayed about this property comprises a property advertisement. Rightmove.co.uk makes no warranty as to the accuracy or completeness of the advertisement or any linked or associated information, and Rightmove has no control over the content. This property advertisement does not constitute property particulars. The information is provided and maintained by Cornerstone Estate Agents, Leeds. Please contact the selling agent or developer directly to obtain any information which may be available under the terms of The Energy Performance of Buildings (Certificates and Inspections) (England and Wales) Regulations 2007 or the Home Report if in relation to a residential property in Scotland.
*This is the average speed from the provider with the fastest broadband package available at this postcode. The average speed displayed is based on the download speeds of at least 50% of customers at peak time (8pm to 10pm). Fibre/cable services at the postcode are subject to availability and may differ between properties within a postcode. Speeds can be affected by a range of technical and environmental factors. The speed at the property may be lower than that listed above. You can check the estimated speed and confirm availability to a property prior to purchasing on the broadband provider's website. Providers may increase charges. The information is provided and maintained by Decision Technologies Limited. **This is indicative only and based on a 2-person household with multiple devices and simultaneous usage. Broadband performance is affected by multiple factors including number of occupants and devices, simultaneous usage, router range etc. For more information speak to your broadband provider.
Map data ©OpenStreetMap contributors.




