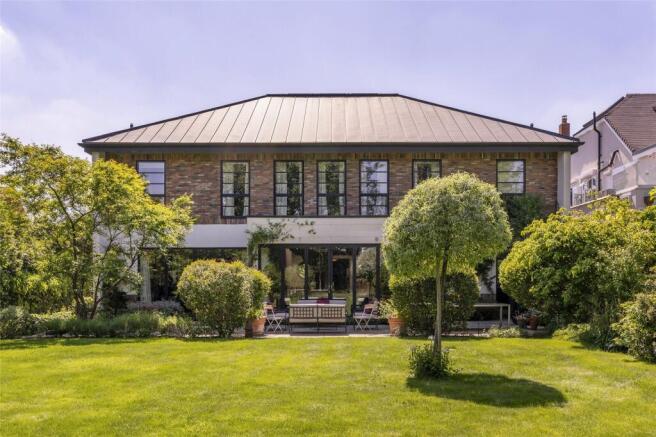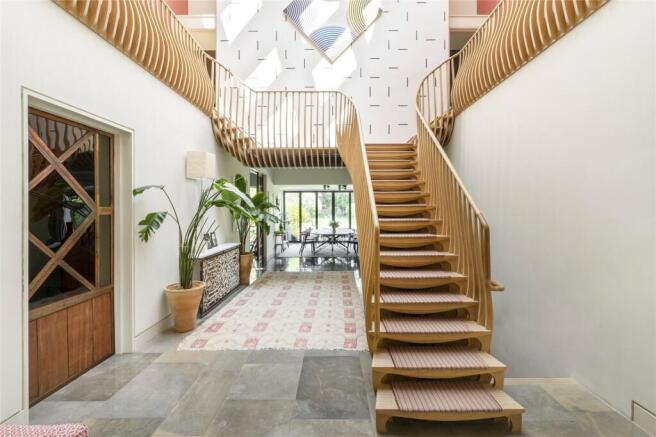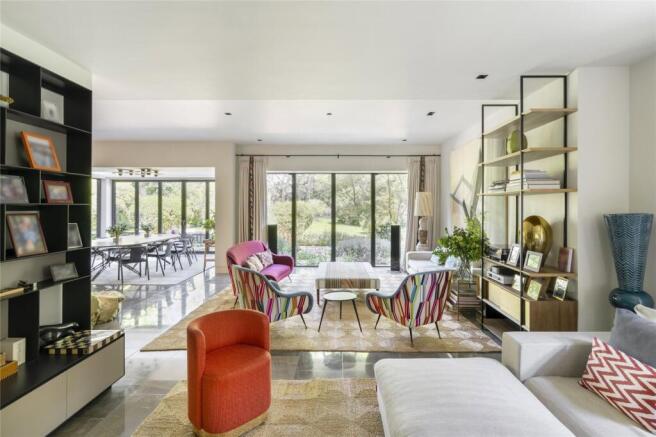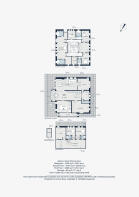Aylestone Avenue, London, NW6

- PROPERTY TYPE
Detached
- BEDROOMS
6
- BATHROOMS
6
- SIZE
6,588 sq ft
612 sq m
- TENUREDescribes how you own a property. There are different types of tenure - freehold, leasehold, and commonhold.Read more about tenure in our glossary page.
Freehold
Key features
- Architect and interior designed home, built in 2015
- Incredible sense of scale and volume throughout
- Atrium with 10-metre-high void and sculptural staircase
- Open-plan dining and living room
- Separate contemporary kitchen and pantry
- Two playrooms
- Study
- Palatial principal suite with two bathrooms
- Guest suite with living room
- Two further guest suites
Description
The interiors also have undeniable presence. Inside, the sense of volume becomes apparent; stretching 70-metres in length, the sightline from the front door to the back garden sets in motion an expansive footprint, meticulously designed for family life.
This is a home that knows how to make an entrance. The wide hallway commands attention with a dramatically undulating staircase that curls its way upstairs in Gaudí-esque fashion. Above, natural light cascades down through a 10-metre-high atrium via an electronically operated, harlequin patterned skylight.
The playful but purposeful first impression sets the tone for the rest of the home. A considered layout flows: past the sculptural staircase, a dining area fills the cathedral-like proportions. This segues into a formal sitting room, followed by a cosier TV zone. From here, double doors lead to a private study for undisturbed home working. On the other side of the hallway, a large playroom can be shut off from the other communal areas.
Design is anchored by simplicity and a concise palette of materials. Flagstone floors bring continuity, walls are neutral and the John Cullen lighting is dimmable throughout. Meanwhile, floor-to-ceiling windows frame views out over the mature garden, maintaining a calming atmosphere.
Sliding wooden pocket doors open up or conceal the kitchen as required. Grey Modulnova units and lightly veined marble ground the space. The centrepiece – a bespoke breakfast bar that wraps around the island unites form and function. Finishes add a professional-quality but approachable flourish – from the integrated marble sink and five hob burner cooker to the Siemens and Gagganau appliances. A large walk-in pantry completes the ergonomic line-up.
Downstairs, the inner workings of the home reveal themselves. A large utility room is the nerve centre of family life, alongside a second playroom that doubles as an entertainment room, and an expansive storage cupboard. Two bedroom suites are ideal for visiting guests.
The main sleeping quarters fan off the first-floor landing, where an artful feature wall is stretched like a giant canvas. A sense of scale defines the principal suite. Bathed in soft, northeast-facing light, patterned wallpaper draws the eye up to the soaring, vaulted ceiling. Filling the proportions, there’s a dressing room and twin bathrooms that bookend either side of the room – both symphonies of marble, Vola fixtures and calmingly pared-back finishes.
Two further bedrooms share a family bathroom while a fourth bedroom suite features its own living room, perfect as an additional play area for children or as a homework space or study. There’s a second utility room on this floor, underscoring the functionality woven throughout.
Ensuring things run as seamlessly as they look, an arsenal of discretely integrated technology controls the everyday. A Loxone smart home automation system covers lighting, zoned heating – including the underfloor heating – access and energy. A security system is equipped with cameras for peace of mind, while off-street parking is available for two or three cars alongside a large bike shed. An EV charger is conveniently located in the driveway.
Caught between leafy Brondesbury Park and Queen’s Park, Aylestone Avenue is set in one of London’s most burgeoning neighbourhoods, in walking distance to both Chamberlayne and Salusbury roads. This is a locale that takes pride in its independent businesses, and many are right on your front doorstep here – from Dark & Light to The Salusbury Wine Store and The Lexi Cinema. Press pause in Tiverton Green directly opposite. The heart of Queen’s Park is just a short stroll away, offering more of the same in terms of charm, coveted restaurants and an eponymous green space, complete with tennis courts and a weekly farmers’ market. Transport links are excellent with Brondesbury Park train station and Kilburn and Queen’s Park tube stations all close by.
Brondesbury Park – 8 mins (Mildmay)
Kilburn – 18 mins (Jubilee)
Queen’s Park – 20 mins (Bakerloo)
Brochures
Particulars- COUNCIL TAXA payment made to your local authority in order to pay for local services like schools, libraries, and refuse collection. The amount you pay depends on the value of the property.Read more about council Tax in our glossary page.
- Band: G
- PARKINGDetails of how and where vehicles can be parked, and any associated costs.Read more about parking in our glossary page.
- Yes
- GARDENA property has access to an outdoor space, which could be private or shared.
- Yes
- ACCESSIBILITYHow a property has been adapted to meet the needs of vulnerable or disabled individuals.Read more about accessibility in our glossary page.
- Ask agent
Aylestone Avenue, London, NW6
Add an important place to see how long it'd take to get there from our property listings.
__mins driving to your place
Get an instant, personalised result:
- Show sellers you’re serious
- Secure viewings faster with agents
- No impact on your credit score
Your mortgage
Notes
Staying secure when looking for property
Ensure you're up to date with our latest advice on how to avoid fraud or scams when looking for property online.
Visit our security centre to find out moreDisclaimer - Property reference BAY250041. The information displayed about this property comprises a property advertisement. Rightmove.co.uk makes no warranty as to the accuracy or completeness of the advertisement or any linked or associated information, and Rightmove has no control over the content. This property advertisement does not constitute property particulars. The information is provided and maintained by Domus Nova, London. Please contact the selling agent or developer directly to obtain any information which may be available under the terms of The Energy Performance of Buildings (Certificates and Inspections) (England and Wales) Regulations 2007 or the Home Report if in relation to a residential property in Scotland.
*This is the average speed from the provider with the fastest broadband package available at this postcode. The average speed displayed is based on the download speeds of at least 50% of customers at peak time (8pm to 10pm). Fibre/cable services at the postcode are subject to availability and may differ between properties within a postcode. Speeds can be affected by a range of technical and environmental factors. The speed at the property may be lower than that listed above. You can check the estimated speed and confirm availability to a property prior to purchasing on the broadband provider's website. Providers may increase charges. The information is provided and maintained by Decision Technologies Limited. **This is indicative only and based on a 2-person household with multiple devices and simultaneous usage. Broadband performance is affected by multiple factors including number of occupants and devices, simultaneous usage, router range etc. For more information speak to your broadband provider.
Map data ©OpenStreetMap contributors.





