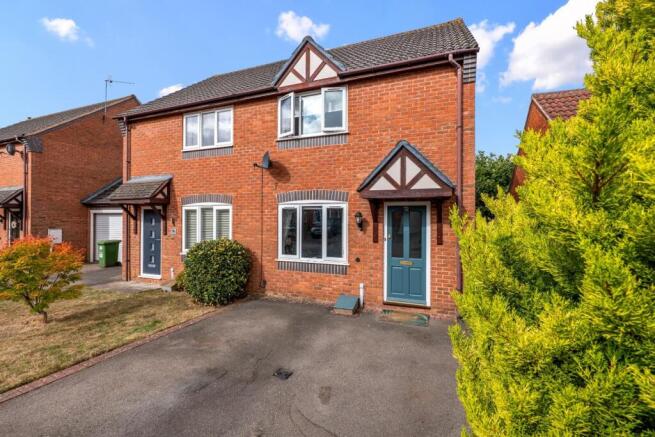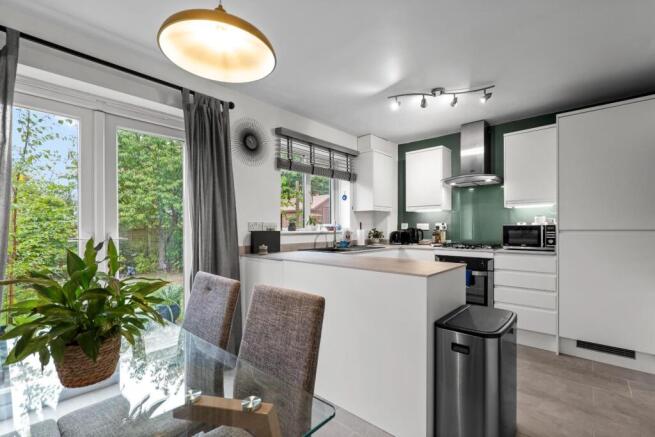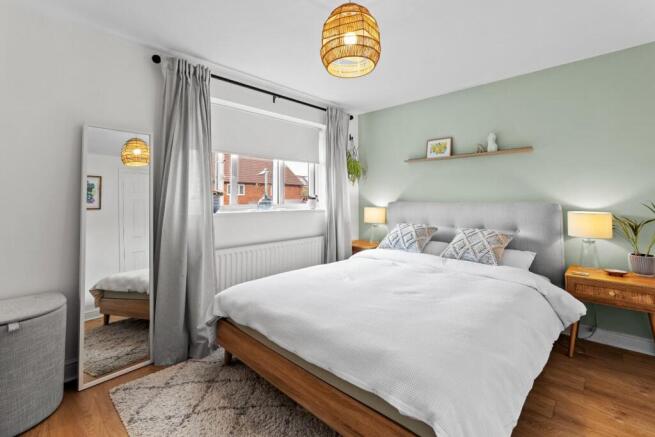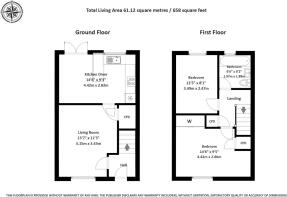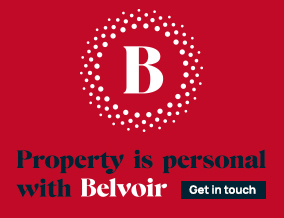
Montgomery Road, Whitnash

- PROPERTY TYPE
Semi-Detached
- BEDROOMS
2
- BATHROOMS
1
- SIZE
Ask agent
- TENUREDescribes how you own a property. There are different types of tenure - freehold, leasehold, and commonhold.Read more about tenure in our glossary page.
Freehold
Description
Upon entering, you're welcomed by a bright hallway that leads into a generously sized living room, filled with natural light and finished with new laminate flooring. This calm and cosy space is perfect for relaxing or entertaining. There is an under-stairs cupboard offering additional storage.
To the rear of the home, a stunning kitchen-diner has been thoughtfully redesigned to maximise space and style. Renovated by the current owner, the kitchen boasts compact laminate worktops, sleek tile flooring and contemporary white cabinetry. The kitchen is fully equipped with high-quality integrated appliances, including a Neff dishwasher, Bosch fridge freezer, Bosch washing machine, Bosch gas hob, and a Zanussi extractor fan. A new boiler was also installed in 2020 and is still under warranty until October 2028, with annual servicing maintained. French doors open from the dining area directly onto the rear garden, creating a seamless flow between indoor and outdoor living.
Upstairs, the home offers two well-proportioned double bedrooms. The main bedroom at the front is generous in size, featuring a built-in wardrobe with overhead shelving and an additional cupboard over the stairs. The second bedroom, overlooking the garden, is ideal as a guest room, home office, or nursery. The three-piece bathroom is sleek and modern, with a shower over bath, quality fittings, and a clean, contemporary finish.
Outside, the rear garden is a real highlight. Thanks to the property’s positioning and mature surrounding trees, it enjoys a high level of privacy and is a perfect retreat for summer evenings or weekend relaxing. A mature cherry blossom tree adds a lovely seasonal touch, complemented by well-maintained shrubs and planting throughout. With a west-facing aspect, the garden benefits from sunshine throughout the afternoon and evening. A high-quality composite shed offers additional storage, and the fencing has been replaced within the last five years. A side gate provides easy access from the front.
Additional features include a Hive smart heating system, partially boarded loft with a loft ladder for extra storage, and side-by-side driveway parking for two cars, something rarely found at this price point. New laminate flooring was also fitted throughout by the current owner in all living areas and bedrooms.
Ideally positioned for access to local schools, green spaces, shops, and excellent transport links, 72 Montgomery Road offers everything a modern buyer could want in a home that's ready to move into. Stylish, practical, and thoughtfully upgraded throughout. Early viewing is strongly recommended.
Fixtures and Fittings - Only those mentioned within these particulars are included in the sale.
Information - Mains water and electricity are believed to be connected to the property. We believe the property to be freehold. The agent has not checked the legal status to verify the freehold status of the property. The purchaser is advised to obtain verification from their legal advisers. Fixtures & Fittings Only those mentioned within these particulars are included in the sale price. Viewing Strictly by appointment through the Agents. All electrical appliances mentioned within these sales particulars have not been tested. All measurements believed to be accurate to within three inches. Photographs are reproduced for general information only and it must not be inferred that any item is included for sale with the property.
Viewings - Strictly by appointment through the Agents only.
Belvoir and our partners provide a range of services to buyers, although you are free to use an alternative provider. For more information simply speak to someone in our branch today. We can refer you to Furnley House for help with finance. We may receive a 20% fee , if you take out a mortgage through them. If you require a solicitor to handle your purchase we can refer you to Thomas Flavell + Sons solicitors or Davisons Law, we may receive a fee of £150, if you use their services.
Brochures
Montgomery Road, WhitnashBrochure- COUNCIL TAXA payment made to your local authority in order to pay for local services like schools, libraries, and refuse collection. The amount you pay depends on the value of the property.Read more about council Tax in our glossary page.
- Band: B
- PARKINGDetails of how and where vehicles can be parked, and any associated costs.Read more about parking in our glossary page.
- Driveway
- GARDENA property has access to an outdoor space, which could be private or shared.
- Yes
- ACCESSIBILITYHow a property has been adapted to meet the needs of vulnerable or disabled individuals.Read more about accessibility in our glossary page.
- Ask agent
Montgomery Road, Whitnash
Add an important place to see how long it'd take to get there from our property listings.
__mins driving to your place
Get an instant, personalised result:
- Show sellers you’re serious
- Secure viewings faster with agents
- No impact on your credit score
Your mortgage
Notes
Staying secure when looking for property
Ensure you're up to date with our latest advice on how to avoid fraud or scams when looking for property online.
Visit our security centre to find out moreDisclaimer - Property reference 34146208. The information displayed about this property comprises a property advertisement. Rightmove.co.uk makes no warranty as to the accuracy or completeness of the advertisement or any linked or associated information, and Rightmove has no control over the content. This property advertisement does not constitute property particulars. The information is provided and maintained by Belvoir, Leamington Spa. Please contact the selling agent or developer directly to obtain any information which may be available under the terms of The Energy Performance of Buildings (Certificates and Inspections) (England and Wales) Regulations 2007 or the Home Report if in relation to a residential property in Scotland.
*This is the average speed from the provider with the fastest broadband package available at this postcode. The average speed displayed is based on the download speeds of at least 50% of customers at peak time (8pm to 10pm). Fibre/cable services at the postcode are subject to availability and may differ between properties within a postcode. Speeds can be affected by a range of technical and environmental factors. The speed at the property may be lower than that listed above. You can check the estimated speed and confirm availability to a property prior to purchasing on the broadband provider's website. Providers may increase charges. The information is provided and maintained by Decision Technologies Limited. **This is indicative only and based on a 2-person household with multiple devices and simultaneous usage. Broadband performance is affected by multiple factors including number of occupants and devices, simultaneous usage, router range etc. For more information speak to your broadband provider.
Map data ©OpenStreetMap contributors.
