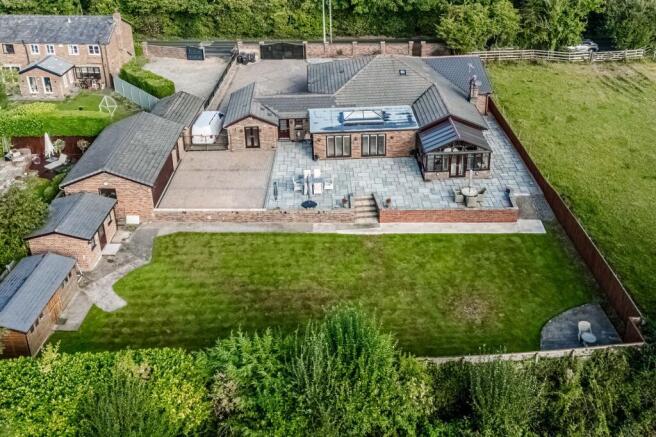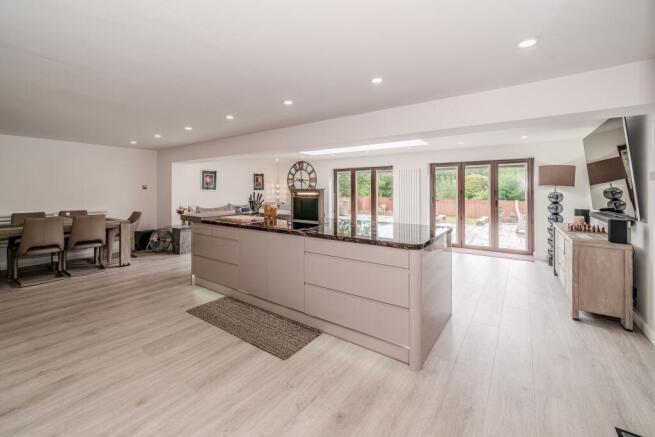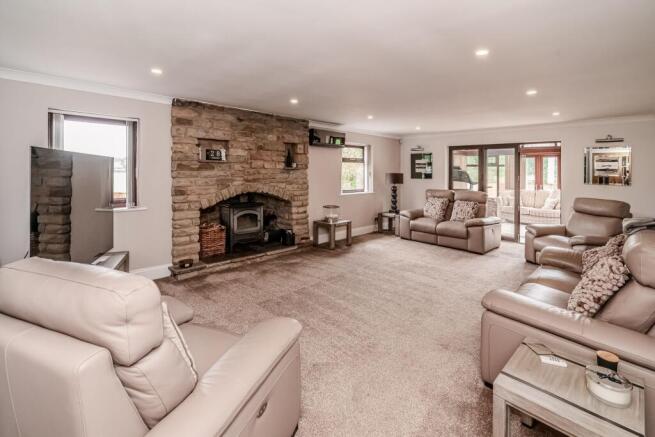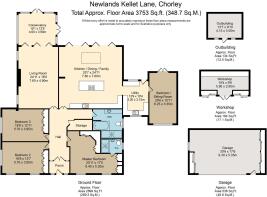
Kellet Lane, Bamber Bridge, PR5

- PROPERTY TYPE
Detached Bungalow
- BEDROOMS
3
- BATHROOMS
2
- SIZE
3,753 sq ft
349 sq m
- TENUREDescribes how you own a property. There are different types of tenure - freehold, leasehold, and commonhold.Read more about tenure in our glossary page.
Freehold
Key features
- Stunning and Unique Gated Detached Property
- Stylish Kitchen
- Beautiful Light Filled Conservatory
- Three Double Bedrooms
- Amazing Established Landscaped Gardens
- Garage And Two Outbuildings
- Circa 3753 sqft
- Three Large Reception Rooms
Description
Arnold & Phillips takes great pride in presenting an exquisite Three/Four-bedroom family home that exemplifies bespoke construction and high-quality finishes. This property is a testament to great craftsmanship, offering a living experience that caters to the nuanced needs of modern families who also love a rustic touch.
Built for an eye for detail, this home stands as a show of beauty and functional design combining modernity and old-school brickwork . The home is strategically positioned with a serene rural backdrop, which offers a tranquil environment removed from the hustle and bustle of an urban center with a great position to see the sun rise and fall. This location is particularly appealing to those who cherish a mix of peace and quiet with accessibility to local areas , providing an escape into a natural sanctuary with connections to cities filled with life. The breath-taking views accessible from this property further enhance its allure, presenting a picturesque landscape that can be enjoyed year-round. For outdoor enthusiasts, the area is a haven for stunning countryside walks, offering numerous opportunities to explore and appreciate the natural beauty of the surroundings.
Despite its rural charm, the property does not compromise on accessibility. It is conveniently located a short drive from major commuter links, providing seamless access to essential transportation routes that connect to all major towns and cities. This makes it an ideal choice for professionals and families who desire the benefits of slight rural living without forfeiting the conveniences associated with urban proximity. The strategic location ensures that residents remain well-connected to essential urban centers, allowing for a balanced lifestyle that accommodates both work commitments and recreational pursuits.
As you enter this stunning home, you are greeted by a spacious hallway that sets a welcoming tone. From here, you can access the first and second bedrooms on the left, with built in wardrobes spanning the wall as you enter. To the right, you will discover the large master bedroom. This bedroom comes with en-suite facilities, providing added privacy and convenience, while the remaining bedrooms are served by a beautifully appointed bathroom. It is also adjourned with multiple built in wardrobes.
Further on you will find a lounge adorned with patio doors that open onto a spacious conservatory which offers beautiful views of the rear garden, creating a seamless connection with the outdoors. The heart of the home features a light-filled open-plan kitchen, dining, and living area. This impressive space boasts a lantern roof that floods the room with natural light, and bifold doors that open out onto the patio, perfect for entertaining or enjoying al fresco dining. The kitchen is tastefully decorated and furnished with stylish units and an island, making it a functional and elegant area for culinary enthusiasts. Off the kitchen is a utility perfect for getting all the pesky chores done. This links into a cosy snug, great for quiet time and relaxation.The ground floor also includes a convenient W.C.
Externally, the property features gardens that surround the home, enhancing its appeal and providing ample outdoor space for relaxation and play. A double garage is situated at the side of the house, offering additional storage or parking options. At the end of the garden, there is a dedicated workshop, ideal for enthusiasts looking for a private space.
This remarkable home combines stylish living with functional spaces, making it perfect for families and those who appreciate both comfort and elegance. Viewing is highly recommended to fully appreciate all that this property has to offer.
EPC Rating: C
- COUNCIL TAXA payment made to your local authority in order to pay for local services like schools, libraries, and refuse collection. The amount you pay depends on the value of the property.Read more about council Tax in our glossary page.
- Band: E
- PARKINGDetails of how and where vehicles can be parked, and any associated costs.Read more about parking in our glossary page.
- Yes
- GARDENA property has access to an outdoor space, which could be private or shared.
- Yes
- ACCESSIBILITYHow a property has been adapted to meet the needs of vulnerable or disabled individuals.Read more about accessibility in our glossary page.
- Ask agent
Energy performance certificate - ask agent
Kellet Lane, Bamber Bridge, PR5
Add an important place to see how long it'd take to get there from our property listings.
__mins driving to your place
Get an instant, personalised result:
- Show sellers you’re serious
- Secure viewings faster with agents
- No impact on your credit score
Your mortgage
Notes
Staying secure when looking for property
Ensure you're up to date with our latest advice on how to avoid fraud or scams when looking for property online.
Visit our security centre to find out moreDisclaimer - Property reference d3375a91-0f25-49c6-a75d-1418014c91b2. The information displayed about this property comprises a property advertisement. Rightmove.co.uk makes no warranty as to the accuracy or completeness of the advertisement or any linked or associated information, and Rightmove has no control over the content. This property advertisement does not constitute property particulars. The information is provided and maintained by Arnold & Phillips, Chorley. Please contact the selling agent or developer directly to obtain any information which may be available under the terms of The Energy Performance of Buildings (Certificates and Inspections) (England and Wales) Regulations 2007 or the Home Report if in relation to a residential property in Scotland.
*This is the average speed from the provider with the fastest broadband package available at this postcode. The average speed displayed is based on the download speeds of at least 50% of customers at peak time (8pm to 10pm). Fibre/cable services at the postcode are subject to availability and may differ between properties within a postcode. Speeds can be affected by a range of technical and environmental factors. The speed at the property may be lower than that listed above. You can check the estimated speed and confirm availability to a property prior to purchasing on the broadband provider's website. Providers may increase charges. The information is provided and maintained by Decision Technologies Limited. **This is indicative only and based on a 2-person household with multiple devices and simultaneous usage. Broadband performance is affected by multiple factors including number of occupants and devices, simultaneous usage, router range etc. For more information speak to your broadband provider.
Map data ©OpenStreetMap contributors.





