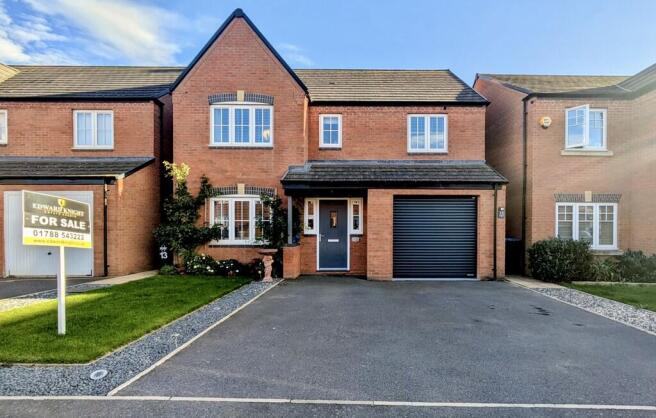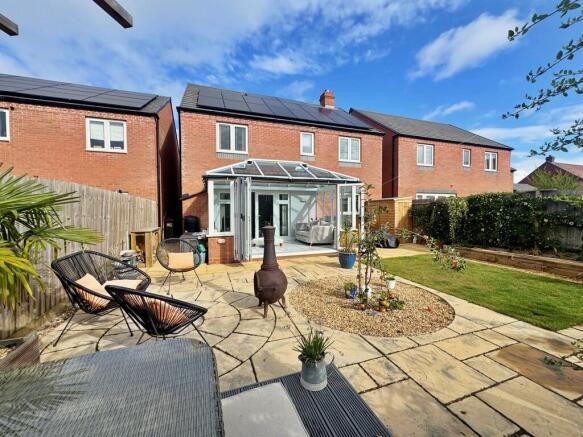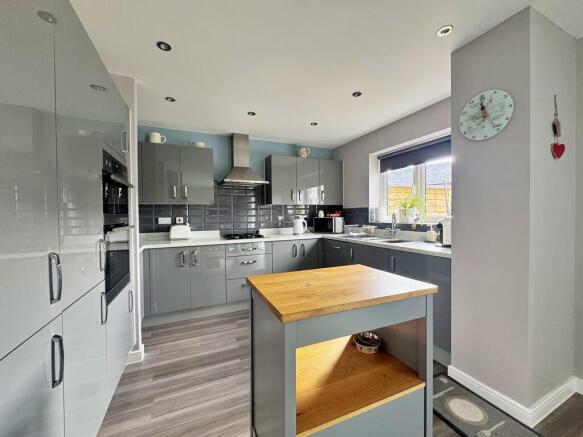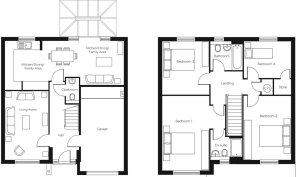
Richard Walker Way, Cawston, Rugby

- PROPERTY TYPE
Detached
- BEDROOMS
4
- BATHROOMS
2
- SIZE
Ask agent
- TENUREDescribes how you own a property. There are different types of tenure - freehold, leasehold, and commonhold.Read more about tenure in our glossary page.
Freehold
Description
Internally, the accommodation has been thoughtfully designed for modern family lifestyles and provides a generous, well-planned layout across two floors. The ground floor comprises a welcoming entrance hallway with cloakroom/W.C., a bright and spacious lounge, and a contemporary fitted kitchen that flows seamlessly into an open-plan dining and family area. This space enjoys direct views over the rear garden and is further enhanced by the addition of a large uPVC conservatory, offering an extra versatile living area ideal for entertaining or relaxing.
The first floor offers four well-proportioned bedrooms and a stylish family bathroom. The principal bedroom benefits from its own en-suite shower room, creating a private retreat, while all bedrooms are presented in excellent decorative order and are suitable for family living or flexible use as guest rooms or home office space.
Externally, the property is equally impressive. To the front, a driveway provides off-road parking for two vehicles in addition to the integral single garage. To the rear, the immaculate enclosed landscaped garden is south-facing, ensuring abundant natural light throughout the day, and offers an ideal space for outdoor dining and recreation. The home is further enhanced by the installation of solar panels on the rear roof, promoting energy efficiency and cost savings.
Further benefits include gas-fired central heating, double glazing throughout, and the remainder of the NHBC 10-year building warranty for added peace of mind.
This outstanding property represents an excellent opportunity to acquire a high-quality modern family home within a prestigious development, combining style, practicality, and energy efficiency in a highly convenient location.
LOCATION Cawston is a highly sought-after residential area, particularly popular among families and commuters due to its excellent connectivity and well-established community infrastructure. The area offers easy access to major transport links, including convenient road networks and a regular local bus service, making it an ideal base for those needing to commute to nearby towns and cities.
At the heart of Cawston, residents enjoy a wide array of local amenities including shops, cafes, and essential services, all contributing to a vibrant and self-sufficient community. The area is also known for its abundance of green open spaces, providing ample opportunity for outdoor recreation, dog walking, and family activities. Several well-maintained children's play parks are dotted throughout the neighbourhood, enhancing its appeal for young families.
The nearby village of Bilton, within comfortable walking distance, offers an even broader selection of amenities including shops, restaurants, and additional leisure facilities.
Educational provision in Cawston is excellent, with Cawston Grange Primary School serving the immediate area. Further primary education options include Bilton Junior School and Henry Hinde Infant and Junior Schools, all within walking distance. For secondary and independent schooling, the wider Rugby area offers an impressive selection of both state and private institutions. These include the highly regarded Rugby High School for Girls, Lawrence Sheriff School, Bilton Grange Preparatory School, Princethorpe College, and the prestigious Rugby School-one of the most renowned independent schools in the UK.
GROUND FLOOR
ENTRANCE HALL 6' 10" x 19' 2" (2.08m x 5.84m)
GROUND FLOOR WC 3' 0" x 5' 10" (0.91m x 1.78m)
LIVING ROOM 16' 4" x 10' 2" (4.98m x 3.1m)
OPEN PLAN KITCHEN/DINING/FAMILY ROOM 27' 8" x 11' 2" (8.43m x 3.4m)
CONSERVATORY 9' 11" x 14' 6" (3.02m x 4.42m)
FIRST FLOOR
MASTER BEDROOM 13' 8" x 14' 2" (4.17m x 4.32m)
EN SUITE SHOWER ROOM 6' 10" x 7' 2" (2.08m x 2.18m)
BEDROOM TWO 13' 10" x 10' 0" (4.22m x 3.05m)
BEDROOM THREE 11' 7" x 10' 4" (3.53m x 3.15m)
BEDROOM FOUR 7' 10" x 9' 10" (2.39m x 3m)
FAMILY BATHROOM 7' 2" x 6' 11" (2.18m x 2.11m)
GARAGE 10' 2" x 19' 5" (3.1m x 5.92m)
AGENTS NOTES The property also benefits from solar panels which provide discounted electricity for the householder as well as an additional income stream.
Brochures
A3 Landscape Wind...(S2) 6-Page Lands...- COUNCIL TAXA payment made to your local authority in order to pay for local services like schools, libraries, and refuse collection. The amount you pay depends on the value of the property.Read more about council Tax in our glossary page.
- Ask agent
- PARKINGDetails of how and where vehicles can be parked, and any associated costs.Read more about parking in our glossary page.
- Garage,Off street
- GARDENA property has access to an outdoor space, which could be private or shared.
- Yes
- ACCESSIBILITYHow a property has been adapted to meet the needs of vulnerable or disabled individuals.Read more about accessibility in our glossary page.
- Ask agent
Richard Walker Way, Cawston, Rugby
Add an important place to see how long it'd take to get there from our property listings.
__mins driving to your place
Get an instant, personalised result:
- Show sellers you’re serious
- Secure viewings faster with agents
- No impact on your credit score
Your mortgage
Notes
Staying secure when looking for property
Ensure you're up to date with our latest advice on how to avoid fraud or scams when looking for property online.
Visit our security centre to find out moreDisclaimer - Property reference 103321013439. The information displayed about this property comprises a property advertisement. Rightmove.co.uk makes no warranty as to the accuracy or completeness of the advertisement or any linked or associated information, and Rightmove has no control over the content. This property advertisement does not constitute property particulars. The information is provided and maintained by Edward Knight Estate Agents, Rugby. Please contact the selling agent or developer directly to obtain any information which may be available under the terms of The Energy Performance of Buildings (Certificates and Inspections) (England and Wales) Regulations 2007 or the Home Report if in relation to a residential property in Scotland.
*This is the average speed from the provider with the fastest broadband package available at this postcode. The average speed displayed is based on the download speeds of at least 50% of customers at peak time (8pm to 10pm). Fibre/cable services at the postcode are subject to availability and may differ between properties within a postcode. Speeds can be affected by a range of technical and environmental factors. The speed at the property may be lower than that listed above. You can check the estimated speed and confirm availability to a property prior to purchasing on the broadband provider's website. Providers may increase charges. The information is provided and maintained by Decision Technologies Limited. **This is indicative only and based on a 2-person household with multiple devices and simultaneous usage. Broadband performance is affected by multiple factors including number of occupants and devices, simultaneous usage, router range etc. For more information speak to your broadband provider.
Map data ©OpenStreetMap contributors.






