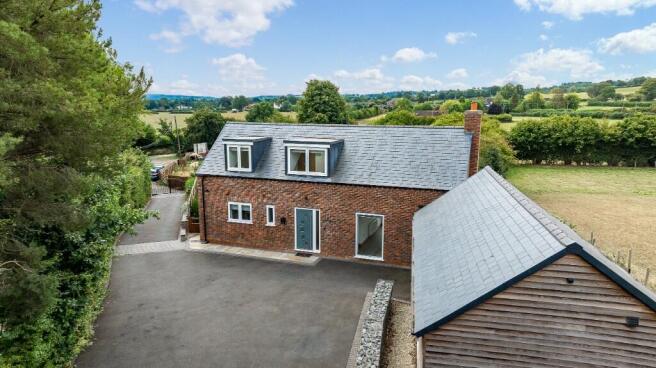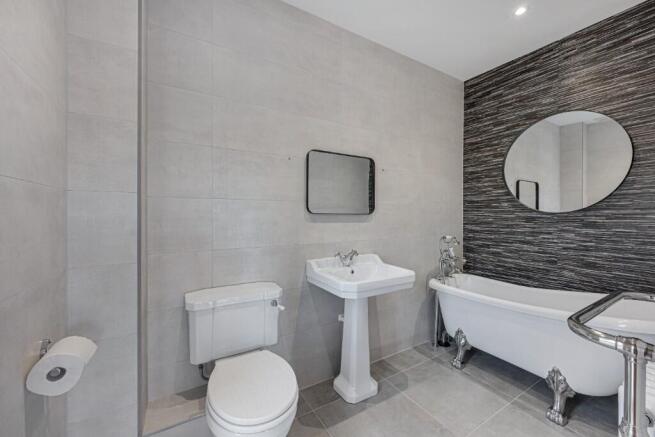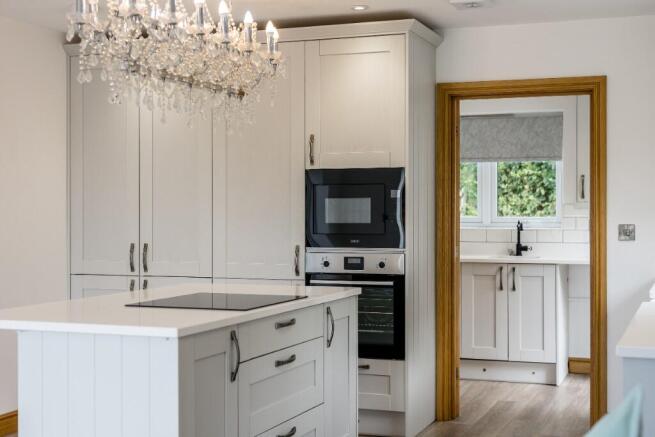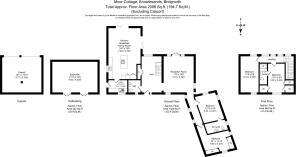Knowle Sands, Bridgnorth, Shropshire, WV16

- PROPERTY TYPE
Detached
- BEDROOMS
4
- BATHROOMS
2
- SIZE
2,096 sq ft
195 sq m
- TENUREDescribes how you own a property. There are different types of tenure - freehold, leasehold, and commonhold.Read more about tenure in our glossary page.
Freehold
Key features
- Beautifully rebuilt modern home completed in 2021 with freehold tenure
- Four double bedrooms including two on the ground floor, ideal for flexible living
- Stunning open-plan kitchen/family space with two sets of bi-folding doors
- Sleek kitchen with Onyx worktops, Belfast sink and integrated appliances
- Separate utility room with stable door and practical fitted units
- Detached studio/bar perfect as an annexe, home office, gym or games room
- Large landscaped garden with patio, hot tub area and Astro-turfed lawn
- Oak-framed double carport and gated driveway with ample parking
- Countryside setting with additional land to the rear, potential for vegetable plot or paddock
- Excellent access to schools, town centre amenities and commuter routes to the West Midlands
Description
Completed in 2021, Moor Cottage is a truly special home that combines modern design with the calm of countryside living. Replacing the original building, it has been carefully rebuilt to a high standard with space, light, and practicality at its heart. The layout is flexible, with two bedrooms located on the ground floor and two more upstairs-making it perfect for growing families, multi-generational living or professionals wanting work-from-home options. Inside, Amtico flooring flows throughout the ground floor, giving a sleek, cohesive finish.
The central reception hall leads to a bright living room with a triple aspect and French doors opening onto the garden. A wood-effect LPG stove adds warmth and style, and fitted blinds to all windows give a clean, modern touch. The showpiece of the home is the impressive open-plan kitchen, breakfast and family room-a vast space flooded with daylight thanks to two sets of bi-folding doors, which frame the garden beautifully. There's a log burner here too for cosy winter evenings. The kitchen has been thoughtfully designed with a mix of base and wall units, all finished with under-lighting, a Belfast sink, and a large central island topped with Onyx worktops. Integrated appliances include a fridge freezer, Zanussi oven, microwave, induction hob, and dishwasher. A separate utility room sits just off the kitchen, with additional units, a sink, and room for white goods, plus a stable door to the outside.
Two double bedrooms are also found on the ground floor, one with built-in wardrobes and the other enjoying an en-suite with a modern bathroom suite. A cloakroom WC is neatly located off the hallway. Upstairs, there are two further double bedrooms, both enjoying elevated countryside views and built-in wardrobes. One of these has an en-suite shower room, creating the perfect principal suite or guest space.
Outside, Moor Cottage offers even more appeal. Electric double gates open onto a gently rising tarmac driveway leading to a spacious parking area and an oak-framed double carport. Steps from here lead to a neatly designed Astro-turfed garden and onward to a patio-perfect for relaxing or dining outdoors. A post and rail fence marks the end of the main garden, beyond which is a natural area of land left wild, though it could be transformed into a vegetable plot or paddock.
A standout feature is the separate studio building at the rear of the garden, currently fitted out as a private bar and games room. With two sets of French doors leading to its own deck, it's ideal for entertaining or relaxing in privacy. Alternatively, it could make a brilliant home office, gym, or even guest annexe. The gardens wrap around the house and include a hot tub zone, seating areas and plenty of space for children to play or to enjoy the countryside views from sunrise to sunset. This home is freehold and has been built with longevity and lifestyle in mind-ideal for anyone wanting to put down roots in a beautiful part of Shropshire.
Moor Cottage sits just a mile from Bridgnorth's historic town centre, known for its unique High Town and Low Town linked by the oldest and steepest inland funicular railway in the UK. The town offers a great range of independent shops, pubs, cafés and a weekly market, perfect for families and anyone wanting a vibrant local community. State and private schooling is well catered for, with respected options like St Leonard's C of E Primary, St John's Catholic Primary, Oldbury Wells School, and St Dominic's Grammar School. Bridgnorth Endowed School is also close by. For commuters, Telford is around 13 miles away, providing access to the M54 and wider Midlands network, while rail services from Wolverhampton and Shrewsbury link directly to Birmingham, London, and the North. Regular buses also serve the town from surrounding areas. For anyone wanting countryside charm without losing connection to urban centres, this location is hard to beat.
Please note, any viewings or offers that take place from this moment must be placed through the auction T&Cs as per the Sellers agreement.
Brochures
Brochure 1- COUNCIL TAXA payment made to your local authority in order to pay for local services like schools, libraries, and refuse collection. The amount you pay depends on the value of the property.Read more about council Tax in our glossary page.
- Ask agent
- PARKINGDetails of how and where vehicles can be parked, and any associated costs.Read more about parking in our glossary page.
- Covered,Driveway,Gated,Off street
- GARDENA property has access to an outdoor space, which could be private or shared.
- Front garden,Patio,Private garden,Enclosed garden,Rear garden,Terrace,Back garden
- ACCESSIBILITYHow a property has been adapted to meet the needs of vulnerable or disabled individuals.Read more about accessibility in our glossary page.
- Ask agent
Knowle Sands, Bridgnorth, Shropshire, WV16
Add an important place to see how long it'd take to get there from our property listings.
__mins driving to your place
Get an instant, personalised result:
- Show sellers you’re serious
- Secure viewings faster with agents
- No impact on your credit score
Your mortgage
Notes
Staying secure when looking for property
Ensure you're up to date with our latest advice on how to avoid fraud or scams when looking for property online.
Visit our security centre to find out moreDisclaimer - Property reference Moor. The information displayed about this property comprises a property advertisement. Rightmove.co.uk makes no warranty as to the accuracy or completeness of the advertisement or any linked or associated information, and Rightmove has no control over the content. This property advertisement does not constitute property particulars. The information is provided and maintained by Hamlet Homes, Warrington. Please contact the selling agent or developer directly to obtain any information which may be available under the terms of The Energy Performance of Buildings (Certificates and Inspections) (England and Wales) Regulations 2007 or the Home Report if in relation to a residential property in Scotland.
Auction Fees: The purchase of this property may include associated fees not listed here, as it is to be sold via auction. To find out more about the fees associated with this property please call Hamlet Homes, Warrington on 01925 984066.
*Guide Price: An indication of a seller's minimum expectation at auction and given as a “Guide Price” or a range of “Guide Prices”. This is not necessarily the figure a property will sell for and is subject to change prior to the auction.
Reserve Price: Each auction property will be subject to a “Reserve Price” below which the property cannot be sold at auction. Normally the “Reserve Price” will be set within the range of “Guide Prices” or no more than 10% above a single “Guide Price.”
*This is the average speed from the provider with the fastest broadband package available at this postcode. The average speed displayed is based on the download speeds of at least 50% of customers at peak time (8pm to 10pm). Fibre/cable services at the postcode are subject to availability and may differ between properties within a postcode. Speeds can be affected by a range of technical and environmental factors. The speed at the property may be lower than that listed above. You can check the estimated speed and confirm availability to a property prior to purchasing on the broadband provider's website. Providers may increase charges. The information is provided and maintained by Decision Technologies Limited. **This is indicative only and based on a 2-person household with multiple devices and simultaneous usage. Broadband performance is affected by multiple factors including number of occupants and devices, simultaneous usage, router range etc. For more information speak to your broadband provider.
Map data ©OpenStreetMap contributors.






