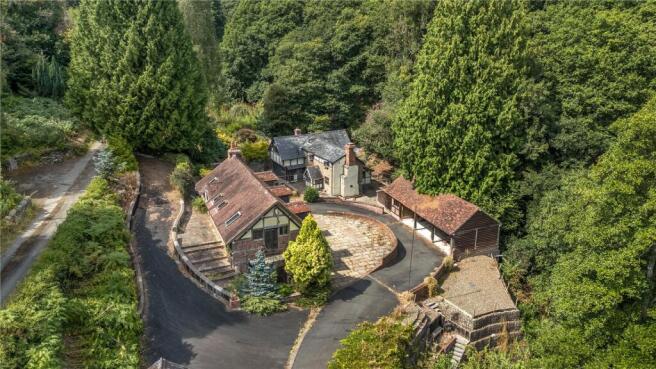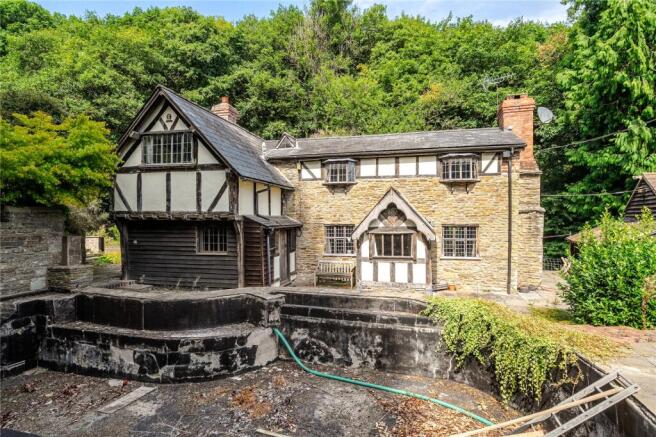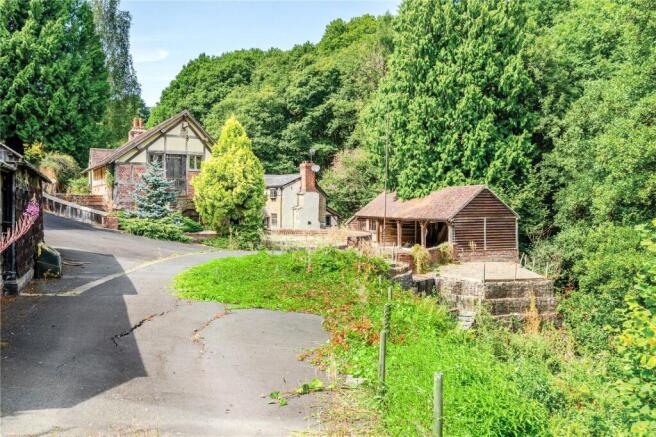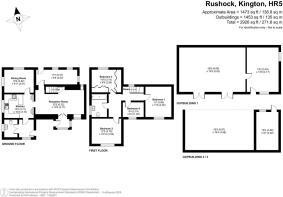
4 bedroom detached house for sale
Rushock, Kington, Herefordshire,

- PROPERTY TYPE
Detached
- BEDROOMS
4
- SIZE
Ask agent
- TENUREDescribes how you own a property. There are different types of tenure - freehold, leasehold, and commonhold.Read more about tenure in our glossary page.
Freehold
Description
Intro
A splendid rural residence, full of character and charm, comprising a four-bedroom cottage, a three-bay carport, and extensive garaging with a self-contained flat above. The property is set within woodland and a small paddock, with the whole estate extending to approximately 2.6 acres. Over the years, the property has been restored and extended to achieve its current form, though it now requires updating to modern standards.
Location
The Dingle is situated in a rural location, accessed via a country track, near the hamlet of Rushock, just outside the historic market town of Kington. Surrounded by rolling Herefordshire countryside, the area offers excellent walking opportunities, including nearby Offa’s Dyke Path and Rushock Hill. Kington provides a good range of local amenities, including independent shops, cafés, a medical centre, schools, and leisure facilities, while larger towns such as Leominster and Hereford are easily accessible by road. This location combines a peaceful countryside setting with convenient access to everyday services and superb opportunities for enjoying the outdoors.
Ground Floor
The property is rich in character features throughout. Upon entering, you are welcomed by a porch area with doors leading to a cloakroom fitted with a WC, wash hand basin, and housing the boiler. The kitchen, with a window to the side, offers a range of crafted wooden cupboards and drawers with work surfaces over, an inset sink with drainer, tiled flooring, and part-tiled walls. A door from the kitchen leads into the dining room, which enjoys large windows to two aspects, allowing plenty of natural light. From the kitchen, there is access to two reception rooms. To the rear is a room with a door leading out to the rear of the property and windows to the rear and side. The larger reception room to the front features a striking stone fireplace set on a stone hearth, complete with an inset wood-burning stove and the original bread oven. A wooden door with stained glass detailing provides access to the additional porch at the front property.
First Floor
Moving upstairs, the landing provides access to three double bedrooms, one single bedroom, and a family bathroom. The bathroom is part-tiled and comprises a bath, WC, pedestal wash hand basin
Access
Access - Two driveways provide access to the property: the original gated driveway, which sweeps from the top down and around to the house, and a newer driveway, created some years ago on built-up land and tarmacked. Please note that there is some visible cracking to the newer driveway.
Gardens
Gardens - The property is set within a mature and well-established plot, offering a variety of outdoor spaces with patios, planted areas, and trees, creating a private and tranquil setting. There is also scope for further enjoyment of the grounds, with additional areas that could be used in a number of ways to suit individual needs. Currently overgrown, the gardens offer huge potential for the keen gardener, with different levels, brick and paved areas, elevated sections, and the remnants of once-productive vegetable plots
Outbuilding 1
Outbuilding 1 - A sizeable garage/workshop offers two large double wooden doors, a single pedestrian door, and a window, with power and lighting connected.
Self- Contained Flat
Situated above the garaging, this self-contained one/two-bedroom flat is accessed via a side staircase or the sloping driveway. The entrance leads into a hallway, with a good-sized bathroom comprising a bath and shower. The hallway continues to the first bedroom, which features a window and inset storage space, followed by a storage cupboard and on to a second bedroom to the front, also with a window. The kitchen is fitted with a range of units and worksurfaces, including an electric cooker and Velux roof lights, and opens into a spacious open-plan living and dining area. (Layout not one the floorplan)
Outbuilding 2/3
A former cart shed with an adjoining wood store, an enclosed storage shed, and a three-bay open-fronted car port, offering versatile space for vehicles, workshop use, or general storage
Outbuilding 3
(Not on the floorplan ) What was the old garage is a good-sized, versatile space, providing further storage or workshop facilities.
Land/Woodland
Along with good-sized gardens, there is an additional area of approximately 0.33 acres of gently sloping pasture. Currently overgrown, once maintained it could provide the option for small-scale animal husbandry, with roadside access. We have been advised that the paddock has been built up to level with gabion baskets, and care should be taken when walking on the land. On the opposite side of the track, there is a piece of steep woodland measuring approximately 0.82 acres. Please note that, although this is a registered title, due to the steepness of the land, we have not been able to inspect the woodland on foot.
Brochures
Particulars- COUNCIL TAXA payment made to your local authority in order to pay for local services like schools, libraries, and refuse collection. The amount you pay depends on the value of the property.Read more about council Tax in our glossary page.
- Band: F
- PARKINGDetails of how and where vehicles can be parked, and any associated costs.Read more about parking in our glossary page.
- Yes
- GARDENA property has access to an outdoor space, which could be private or shared.
- Yes
- ACCESSIBILITYHow a property has been adapted to meet the needs of vulnerable or disabled individuals.Read more about accessibility in our glossary page.
- Ask agent
Rushock, Kington, Herefordshire,
Add an important place to see how long it'd take to get there from our property listings.
__mins driving to your place
Get an instant, personalised result:
- Show sellers you’re serious
- Secure viewings faster with agents
- No impact on your credit score
Your mortgage
Notes
Staying secure when looking for property
Ensure you're up to date with our latest advice on how to avoid fraud or scams when looking for property online.
Visit our security centre to find out moreDisclaimer - Property reference HAY230144. The information displayed about this property comprises a property advertisement. Rightmove.co.uk makes no warranty as to the accuracy or completeness of the advertisement or any linked or associated information, and Rightmove has no control over the content. This property advertisement does not constitute property particulars. The information is provided and maintained by McCartneys LLP, Knighton. Please contact the selling agent or developer directly to obtain any information which may be available under the terms of The Energy Performance of Buildings (Certificates and Inspections) (England and Wales) Regulations 2007 or the Home Report if in relation to a residential property in Scotland.
*This is the average speed from the provider with the fastest broadband package available at this postcode. The average speed displayed is based on the download speeds of at least 50% of customers at peak time (8pm to 10pm). Fibre/cable services at the postcode are subject to availability and may differ between properties within a postcode. Speeds can be affected by a range of technical and environmental factors. The speed at the property may be lower than that listed above. You can check the estimated speed and confirm availability to a property prior to purchasing on the broadband provider's website. Providers may increase charges. The information is provided and maintained by Decision Technologies Limited. **This is indicative only and based on a 2-person household with multiple devices and simultaneous usage. Broadband performance is affected by multiple factors including number of occupants and devices, simultaneous usage, router range etc. For more information speak to your broadband provider.
Map data ©OpenStreetMap contributors.





