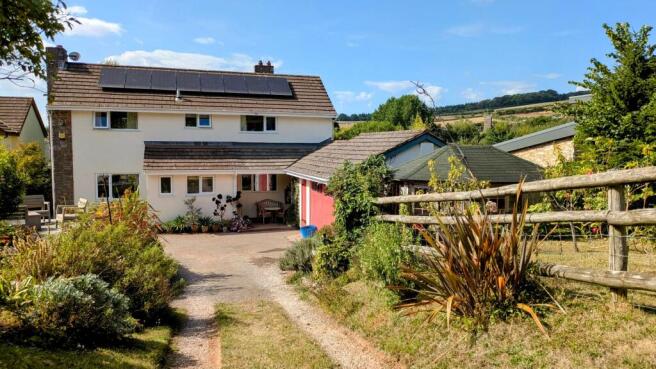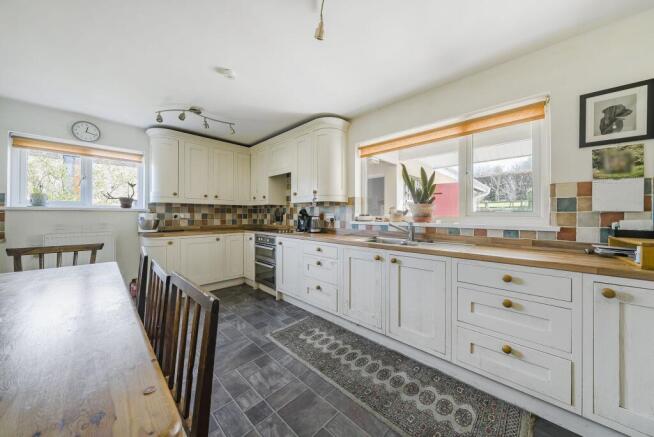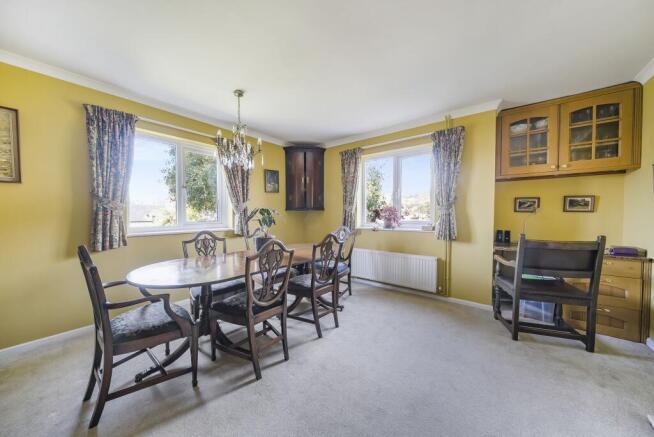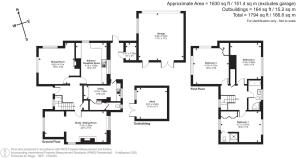
Ideford, Newton Abbot TQ13

- PROPERTY TYPE
Detached
- BEDROOMS
3
- BATHROOMS
2
- SIZE
1,630 sq ft
151 sq m
- TENUREDescribes how you own a property. There are different types of tenure - freehold, leasehold, and commonhold.Read more about tenure in our glossary page.
Freehold
Key features
- An appealing detached property in an attractive village setting
- Reception hall with gallery, Utility Room and a Cloakroom/WC
- Sitting room opening to Study, Dining room and Kitchen/Breakfast room
- Family bathroom and three bedrooms (one with en suite shower/WC)
- Good village and countryside views
- PV panels, storage battery and LPG gas central heating
- Wonderful mature gardens, terraces, paddock and woodland
- Garage, storeroom and driveway parking
Description
*Inc Paddock and woodland* An appealing detached property set in this idyllic Devon village with good sized receptions, three bedrooms (one with an en suite shower/WC) and lovely rural views. Driveway parking, double garage, mature gardens, paddock and woodland with the plot extending to around 1.25 acres.
Situation
Towns End is set close to the heart of the village of Ideford. Ideford is a pretty and conveniently positioned village surrounded by lovely rolling countryside. The village itself sits below Ideford common and the Little Haldon Hills, where there is also an 18 hole golf course. The village has a strong sense of community and local facilities include a popular public house, The Royal Oak, and the village hall. There is also St Marys church and the village green. Despite the pretty and quiet, rural surroundings, the location offers quick access to major roads, with the A380 to Newton Abbot and Exeter under a mile away, and the A38 accessible around 3 miles away at Chudleigh. The coastal town of Teignmouth is just over 4 miles away with its promenade, sandy beaches and a good selection of Independent cafes, shops and restaurants as well as boating opportunities on the Teign Estuary. The nearby town of Chudleigh also has various shops; a small supermarket and secondary education is just over 4 miles away at well-regarded Teign school in Kingsteignton. The county town of Exeter is around 12 miles away, accessible via fast roads and with a comprehensive range of facilities, fine dining, the Princesshay shopping centre, a red brick university and an International airport.
Description
To the front of the property gated access leads to a pathway which in turn leads to an undercover entrance terrace, a good spot to sit and contemplate the surroundings and views across open countryside. There is an external meter cupboard and the storage battery for the PV panels. The entrance door opens into the spacious and welcoming Reception Hall which has a turning staircase with timber balustrades rising to the galleried landing and panel doors open to the principal rooms. There is space for the placement of a dresser and a built-in shelved cupboard. The Sitting Room is an appealing dual aspect space with good views across the gardens, grounds and beyond. There is a built-in stone fireplace with timber display ledges, a feature recess, a raised stone hearth and a there is a large inset log burning stove. The sitting room opens to a Study, another attractive space with a large uPVC double glazed window having views across the front garden towards rolling countryside on the fringes of the village along with built-in book and display shelving. The Dining Room is another good-sized room with uPVC double glazed windows overlooking parts of the village, rolling countryside and the woodland below Ideford Common beyond. There is a feature fireplace with a polished surround, a raised hearth and an inset living flame coal effect gas fire. There is a built-in recessed desk, a built-in display cabinet, a built-in cupboard and shelving. The Kitchen/Breakfast room is a good space being dual aspect and providing a “hub” for the house. There are a comprehensive range of fitted units with numerous cupboards and drawers, extensive areas of laminate worksurface with complementary tiled surrounds and a one and a quarter bowl single drainer, stainless steel sink unit. There is a built-in four ring ceramic hob with filter over and a Hotpoint double oven beneath. There are built in wine racks, a display cabinet, a picture rail height display ledge and spotlights, along with space for a good-sized dining table and chairs. The Utility/Boot Room has fitted units with cupboards and drawers and there is an area of laminate worksurface with undersurface space for a washing machine and dishwasher. A uPVC double glazed window overlooks the driveway and grounds, and a uPVC double glazed door opens to an undercover area set between the house and garage. A timber panel door opens to a Cloakroom/WC, which is set out in two parts having a WC, a wall mounted wash handbasin and coat hooks.
The Galleried First Floor Landing has a uPVC double glazed window set above the stairwell taking in good views across parts of the village and rolling countryside beyond. There is an airing cupboard with slatted shelving, which also houses the factory lagged hot water cylinder. Bedroom One is a dual aspect room with uPVC double glazed windows overlooking the gardens, grounds and countryside beyond, as well as having views across parts of the village. There is a built-in wardrobe, cupboard and built in chest of drawer units. There is a pedestal wash handbasin and a folding door opens to a WC with a tiled shower cubicle beside having an electric shower. Bedroom Two is another large dual aspect space taking in a wonderful view across parts of the village towards rolling countryside beyond and there is a built-in wardrobe and cupboards. The Third Bedroom has a uPVC double glazed window overlooking the gardens and grounds and also takes in views towards nearby countryside. There is a built-in recessed wardrobe with sliding doors. The Family Bathroom has a modern four-piece suite with full height ceramic tiled surrounds comprising an oval panel bath with mixer set and shower attachment, a large wall mounted wash hand basin, a WC and a curved shower cubicle with electric shower. There is a medicine cabinet, spotlights, an extractor fan and a uPVC double glaze window over overlooks the gardens and grounds.
The Gardens and Grounds
To the front of the property a pedestrian timber gate opens from the approach lane to the front garden, an expansive space with a meandering gravel pathway running through. Set on either side of the pathway there are mature gardens with areas of lawn and bedding having various inset small trees and specimen plants. Set to the side of the house there is a paved terrace with well stocked borders, an external store and a concealed area housing the LPG tank providing the central heating.
Towns End has an easement over the neighbouring property’s driveway, which leads to a six bar timber gate, which in turn opens to Towns End’s private driveway which provides ample parking. This leads to double doors and a pedestrian door opening to the good-sized Double Garage, which has power points, light and eaves storage space and there is a useful external Storeroom beside. The driveway opens to a track/pathway which rises to the higher gardens and grounds. There is a gravel area set immediately in front of a large timber Summerhouse and, on one side of the track there is a pretty orchard area with mature apple, a crab apple and pear trees, with this area being partly enclosed by rustic-style timber fencing. Set opposite this there are good sized, paved terraces providing excellent spots for outdoor entertaining and being set out on various levels. There are well stocked areas of bedding set above and beside the terraces with flowering plants shrubs and herbs. There is a greenhouse, and steps rise to a productive vegetable, cane and soft fruits gardens with a paved pathway running through.
Set above the lower gardens there is an expansive area of lawn, a beautiful spot with a good degree of privacy and seclusion having well stocked borders and there are various mature trees, to include a plum tree, a chestnut tree and a walnut. Within this area there is a large timber store and a separate potting shed.
Set beyond this is the good-sized paddock, which is well kept and has natural boundaries with hedgerows and mature trees, also providing a good degree of privacy and seclusion.
Set at the end of the paddock, separated by rustic timber fencing there is a charming area of deciduous woodland with mature oaks, a large plum tree and additional trees with this area joining open countryside.
Agents Note
The property benefits from photovoltaic panels with a storage battery and there is LPG central heating.
EPC Rating: D
- COUNCIL TAXA payment made to your local authority in order to pay for local services like schools, libraries, and refuse collection. The amount you pay depends on the value of the property.Read more about council Tax in our glossary page.
- Band: D
- PARKINGDetails of how and where vehicles can be parked, and any associated costs.Read more about parking in our glossary page.
- Yes
- GARDENA property has access to an outdoor space, which could be private or shared.
- Private garden
- ACCESSIBILITYHow a property has been adapted to meet the needs of vulnerable or disabled individuals.Read more about accessibility in our glossary page.
- Ask agent
Ideford, Newton Abbot TQ13
Add an important place to see how long it'd take to get there from our property listings.
__mins driving to your place
Get an instant, personalised result:
- Show sellers you’re serious
- Secure viewings faster with agents
- No impact on your credit score
Your mortgage
Notes
Staying secure when looking for property
Ensure you're up to date with our latest advice on how to avoid fraud or scams when looking for property online.
Visit our security centre to find out moreDisclaimer - Property reference 1920e8fd-ae6c-4da8-96bf-259632f37132. The information displayed about this property comprises a property advertisement. Rightmove.co.uk makes no warranty as to the accuracy or completeness of the advertisement or any linked or associated information, and Rightmove has no control over the content. This property advertisement does not constitute property particulars. The information is provided and maintained by Dart & Partners, Teignmouth. Please contact the selling agent or developer directly to obtain any information which may be available under the terms of The Energy Performance of Buildings (Certificates and Inspections) (England and Wales) Regulations 2007 or the Home Report if in relation to a residential property in Scotland.
*This is the average speed from the provider with the fastest broadband package available at this postcode. The average speed displayed is based on the download speeds of at least 50% of customers at peak time (8pm to 10pm). Fibre/cable services at the postcode are subject to availability and may differ between properties within a postcode. Speeds can be affected by a range of technical and environmental factors. The speed at the property may be lower than that listed above. You can check the estimated speed and confirm availability to a property prior to purchasing on the broadband provider's website. Providers may increase charges. The information is provided and maintained by Decision Technologies Limited. **This is indicative only and based on a 2-person household with multiple devices and simultaneous usage. Broadband performance is affected by multiple factors including number of occupants and devices, simultaneous usage, router range etc. For more information speak to your broadband provider.
Map data ©OpenStreetMap contributors.








