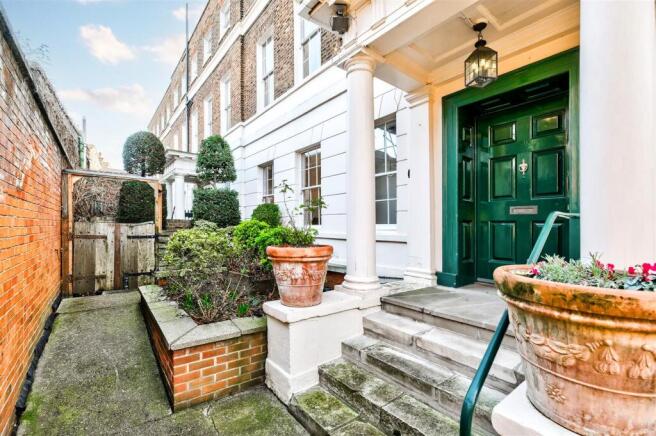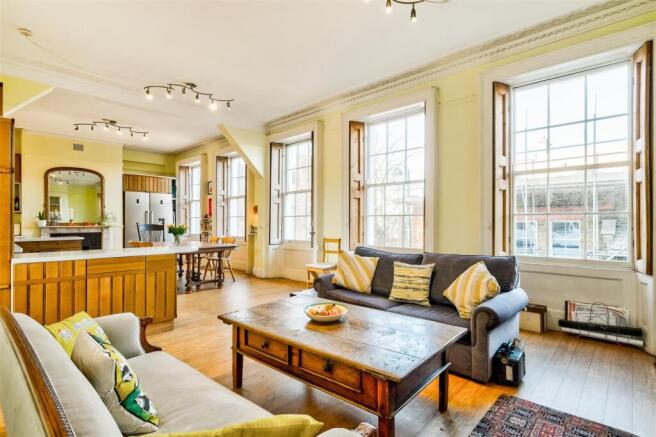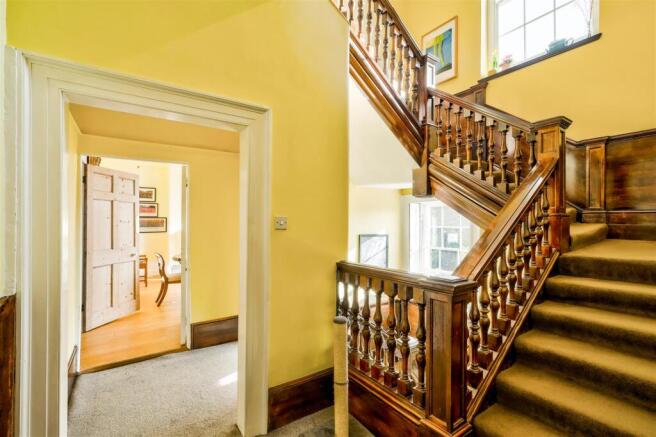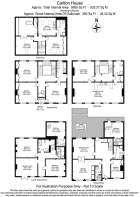Carlton House, Aylmer Road, Leytonstone
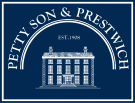
- PROPERTY TYPE
End of Terrace
- BEDROOMS
8
- BATHROOMS
8
- SIZE
5,655 sq ft
525 sq m
- TENUREDescribes how you own a property. There are different types of tenure - freehold, leasehold, and commonhold.Read more about tenure in our glossary page.
Freehold
Key features
- Stunning, grade II listed Georgian home spanning 5,655 square feet
- Arranged over five storeys
- 8 bedrooms, 6 reception rooms, 8 toilets
- Stunning character details, faithfully restored over 32 years by the current owners
- Includes solar thermal hot water, exterior wall insulation and underfloor heating
- Kitchen/dining/sitting room measuring over 11 meters in length
- Boasts features such as original locks and doors, secret stairs, secret doors and original well
- Upper levels boast uninterrupted views across the London skyline
- Lower level can be utilised as a spacious two-bedroom self-contained flat,
- 0.2 Miles to Leytonstone Central Line Station
Description
Built Circa 1740 and reported by newspapers to be a “magnificent development” for its time, this exceptional 8-bedroom, 6 reception Georgian townhouse is the last remaining undivided Georgian townhouse of its kind in the area. Spanning approximately 5,655 square feet over five floors, this historic home site just behind Leytonstone High Road, potentially offering options for the house to be sub-divided into flats or split to add commercial use below whilst still maintaining magnificent living quarters above (STPC).
With Blue Plaque status, this Grade II-listed property it served as the prestigious Salisbury Club (a Conservative gentlemen's club) for nearly a century, adding to its distinguished history and has been restored by the current owners as a magnificent home for the last 32 years. Thoughtfully refurbished to accommodate contemporary family life while preserving its remarkable period features the home boasts original fireplaces, shutters, cornicing, mouldings, hand-turned stairs, wood panelling, original locks and doors, secret stairs, secret doors and original well.
Accessed through an original wrought iron gate, the property welcomes you with a secluded garden and elegant Portland stone steps leading to the grand portico entrance. Upon entering, you’re greeted by a striking Georgian staircase that sweeps through the entire house. The ground floor boasts several generously sized reception rooms, including a double reception with dual-aspect windows that floods the space with natural light and offer views of both the front and rear cottage gardens. The southeast-facing back garden serves as a private suntrap, perfect for outdoor entertaining or as a productive cottage garden.
On the first floor, you’ll find a formal dining room and library, as well as an expansive kitchen/sitting room measuring over 11 meters in length. The upper floors contain five double bedrooms and two family bathrooms, with the top floor offering its own kitchen and living area. As you ascend, the upper levels reveal uninterrupted views across the London skyline. The property also includes a spacious two-bedroom self-contained flat, complete with a wine cellar, and a separate housekeeper’s apartment.
The property has been meticulously restored to preserve its historic integrity while incorporating modern efficiencies, such as family bathrooms on every floor, solar thermal hot water, exterior wall insulation, underfloor heating, rainwater harvesting, an Eco-wood-burning stove, and a wood store/potting shed. This extraordinary home combines the best of both worlds—period elegance and modern comfort. Well presented with a D rated energy efficiency rating, such a historic property is rarely available, nevertheless it still has huge potential with separate family areas. wheelchair accessibility currently exists to the upper ground floor but could be adapted to also benefit the lower ground floor, whilst it is also possible to connect the lower ground floor directly to the courtyard garden if desired.
EPC Rating: D66
Council Tax Band: G
An Anti-Money Laundering fee will be applicable to all purchasers at a cost of £5.00 per person.
Reception Room - 16' x 14'12" -
Reception Room - 15'9" x 13'4" -
Reception Room - 16' x 14'9" -
Dining Room - 16'2" x 15'3" -
Study - 13'6" x 8' -
Reception Room/ Kitchen - 37'4" x 15'3" -
Kitchen - 8'5" x 5'10" -
Kitchen - 6'9" x 4'9" -
Kitchen - 12'11" x 12'4" -
Bedroom - 15'9" x 14' -
Bedroom - 13'7" x 10'2" -
Bedroom - 16'2" x 15'1" -
Bedroom - 14'12" x 14'11" -
Bedroom - 15'8" x 15'1" -
Bedroom - 16'7" x 13'5" -
Bedroom - 15'5" x 13'5" -
Bedroom - 14'5" x 12'6" -
Brochures
Carlton House, Aylmer Road, Leytonstone- COUNCIL TAXA payment made to your local authority in order to pay for local services like schools, libraries, and refuse collection. The amount you pay depends on the value of the property.Read more about council Tax in our glossary page.
- Band: G
- PARKINGDetails of how and where vehicles can be parked, and any associated costs.Read more about parking in our glossary page.
- Ask agent
- GARDENA property has access to an outdoor space, which could be private or shared.
- Yes
- ACCESSIBILITYHow a property has been adapted to meet the needs of vulnerable or disabled individuals.Read more about accessibility in our glossary page.
- Ask agent
Carlton House, Aylmer Road, Leytonstone
Add an important place to see how long it'd take to get there from our property listings.
__mins driving to your place
Get an instant, personalised result:
- Show sellers you’re serious
- Secure viewings faster with agents
- No impact on your credit score
Your mortgage
Notes
Staying secure when looking for property
Ensure you're up to date with our latest advice on how to avoid fraud or scams when looking for property online.
Visit our security centre to find out moreDisclaimer - Property reference 34146391. The information displayed about this property comprises a property advertisement. Rightmove.co.uk makes no warranty as to the accuracy or completeness of the advertisement or any linked or associated information, and Rightmove has no control over the content. This property advertisement does not constitute property particulars. The information is provided and maintained by Petty Son & Prestwich Ltd, London. Please contact the selling agent or developer directly to obtain any information which may be available under the terms of The Energy Performance of Buildings (Certificates and Inspections) (England and Wales) Regulations 2007 or the Home Report if in relation to a residential property in Scotland.
*This is the average speed from the provider with the fastest broadband package available at this postcode. The average speed displayed is based on the download speeds of at least 50% of customers at peak time (8pm to 10pm). Fibre/cable services at the postcode are subject to availability and may differ between properties within a postcode. Speeds can be affected by a range of technical and environmental factors. The speed at the property may be lower than that listed above. You can check the estimated speed and confirm availability to a property prior to purchasing on the broadband provider's website. Providers may increase charges. The information is provided and maintained by Decision Technologies Limited. **This is indicative only and based on a 2-person household with multiple devices and simultaneous usage. Broadband performance is affected by multiple factors including number of occupants and devices, simultaneous usage, router range etc. For more information speak to your broadband provider.
Map data ©OpenStreetMap contributors.
