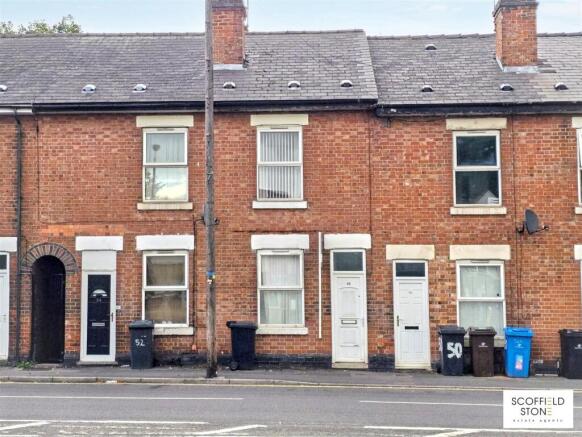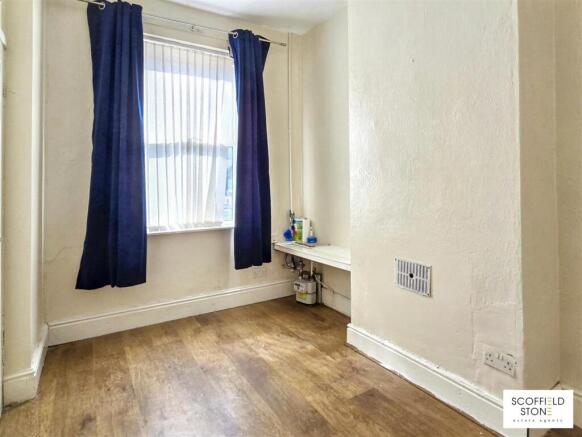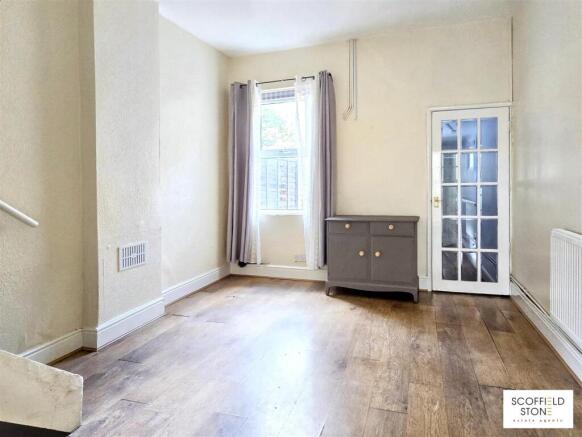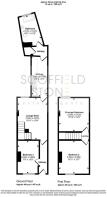
Newdigate Street, Derby, Derby

- PROPERTY TYPE
Terraced
- BEDROOMS
2
- BATHROOMS
1
- SIZE
Ask agent
- TENUREDescribes how you own a property. There are different types of tenure - freehold, leasehold, and commonhold.Read more about tenure in our glossary page.
Freehold
Key features
- Two reception rooms
- Galley style kitchen
- Large modern bathroom
- Two double bedrooms
- Generous rear garden
- Gas central heating
- UPVC double glazing
- Convenient city access
- Side passage access
- Popular residential area
Description
Summary Description - Situated in the popular residential district of Normanton, Derby, this traditional two-bedroom mid-terraced property offers an excellent opportunity for first-time buyers or investors. The home sits within a row of similar properties, benefiting from direct access to the inner ring road, a local convenience store on the doorstep, and Foresters Park directly across the road.
Internally, the property is arranged to provide well-proportioned accommodation across two floors. The ground floor comprises a welcoming entrance hall leading to a comfortable lounge with front aspect window, a spacious dining room with views over the garden, and a fitted galley-style kitchen offering a range of wall and base units, tiled splashbacks and practical workspace. To the rear is a generously sized modern bathroom, complete with bathtub and shower over, wash basin with vanity storage, and low flush WC. Upstairs, the property features two good-sized double bedrooms, both neutrally decorated and benefiting from natural light.
Outside, the rear garden is of notable size for this style of property, beginning with a paved yard area leading to a topsoil section, offering excellent potential to landscape or convert to hard standing if required. Gated side passage access adds convenience.
The location is well served by a wide range of local amenities, including shops, schools, and healthcare facilities, while excellent transport links via the inner ring road provide quick access to Derby city centre, Rolls-Royce, and major routes such as the A38 and A52. Public transport is also easily accessible, making this property both practical and well-connected.
Entrance Hall - Having wood effect laminate flooring, front aspect upvc door with window above, radiator.
Lounge - 3.74 x 2.4 (12'3" x 7'10") - Having wood effect laminate flooring, front aspect upvc double glazed window, radiator, telephone point.
Dining Room - 4.68 x 3.35 (15'4" x 10'11") - Having wood effect laminate flooring, rear aspect upvc double glazed window, radiator.
Kitchen - 4.48 x 1.8 (14'8" x 5'10") - Having wood effect cushion flooring, side aspect upvc double glazed window, fitted wall and floor units to Beech effect with stone effect roll edge worktop and tiled splashbacks, inset stainless steel sink with chrome mixer tap, under counter space and plumbing for appliances, radiator, wall mounted gas boiler.
Rear Lobby - Having wood effect cushion flooring, side aspect upvc double glazed door to rear garden.
Bathroom - 3.58 x 2.06 (11'8" x 6'9") - Having ceramic tile effect cushion flooring, rear aspect obscure upvc double glazed window, tiled splashbacks, bathtub with chrome mixer tap and electric shower over, wash hand basin to vanity unit with chrome monobloc tap, low flush wc, radiator.
Stairs/Landing - Carpeted, access to roof space.
Bedroom One - 3.74 x 3.36 (12'3" x 11'0") - Carpeted, front aspect upvc double glazed window, radiator.
Bedroom Two - 3.77 x 3.33 (12'4" x 10'11") - Carpeted, rear aspect upvc double glazed window, radiator.
Outside -
Rear Yard - To the rear you will find an enclosed garden with concrete yard leading onto a topsoil section giving potential for new lawn or conversion to hard standing. A gate gives side passage access to the front of the property.
Material Information - Please ask for the Material Information held for this property, or follow the link here:
Buying To Let? - Guide achievable rent price: £850pcm
The above as an indication of the likely rent price you could achieve in current market conditions for a property of this type, presented in good condition. Scoffield Stone offers a full lettings and property management service, so please ask if you would like more information about the potential this property has as a 'Buy to Let' investment.
Disclaimer - These particulars, whilst believed to be accurate are set out as a general outline only for guidance and do not constitute any part of an offer or contract. Floor plans are not drawn to scale and room dimensions are subject to a +/- 50mm (2") tolerance and are based on the maximum dimensions in each room. Intending purchasers should not rely on them as statements of representation of fact but must satisfy themselves by inspection or otherwise as to their accuracy. No person in this firm’s employment has the authority to make or give any representation or warranty in respect of the property or offer any legal advice regarding any aspect of the property and any buyer should consult their own legal representative on any such matters.
Location / What3words - what3words ///misty.caked.moment
Id Checks For Buyers - To keep the buying process safe and secure, we carry out ID checks on all buyers. This is a legal requirement that helps protect everyone involved in the sale and ensures a smooth transaction. There is a small charge of £25 per person to cover the cost of these checks.
Brochures
Newdigate Street, Derby, DerbyEPCBrochure- COUNCIL TAXA payment made to your local authority in order to pay for local services like schools, libraries, and refuse collection. The amount you pay depends on the value of the property.Read more about council Tax in our glossary page.
- Band: A
- PARKINGDetails of how and where vehicles can be parked, and any associated costs.Read more about parking in our glossary page.
- No parking,No disabled parking
- GARDENA property has access to an outdoor space, which could be private or shared.
- Yes
- ACCESSIBILITYHow a property has been adapted to meet the needs of vulnerable or disabled individuals.Read more about accessibility in our glossary page.
- Ask agent
Newdigate Street, Derby, Derby
Add an important place to see how long it'd take to get there from our property listings.
__mins driving to your place
Get an instant, personalised result:
- Show sellers you’re serious
- Secure viewings faster with agents
- No impact on your credit score

Your mortgage
Notes
Staying secure when looking for property
Ensure you're up to date with our latest advice on how to avoid fraud or scams when looking for property online.
Visit our security centre to find out moreDisclaimer - Property reference 34146538. The information displayed about this property comprises a property advertisement. Rightmove.co.uk makes no warranty as to the accuracy or completeness of the advertisement or any linked or associated information, and Rightmove has no control over the content. This property advertisement does not constitute property particulars. The information is provided and maintained by Scoffield Stone, Hilton. Please contact the selling agent or developer directly to obtain any information which may be available under the terms of The Energy Performance of Buildings (Certificates and Inspections) (England and Wales) Regulations 2007 or the Home Report if in relation to a residential property in Scotland.
*This is the average speed from the provider with the fastest broadband package available at this postcode. The average speed displayed is based on the download speeds of at least 50% of customers at peak time (8pm to 10pm). Fibre/cable services at the postcode are subject to availability and may differ between properties within a postcode. Speeds can be affected by a range of technical and environmental factors. The speed at the property may be lower than that listed above. You can check the estimated speed and confirm availability to a property prior to purchasing on the broadband provider's website. Providers may increase charges. The information is provided and maintained by Decision Technologies Limited. **This is indicative only and based on a 2-person household with multiple devices and simultaneous usage. Broadband performance is affected by multiple factors including number of occupants and devices, simultaneous usage, router range etc. For more information speak to your broadband provider.
Map data ©OpenStreetMap contributors.





