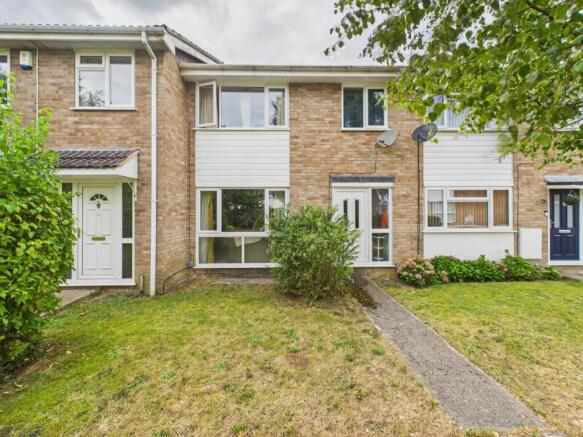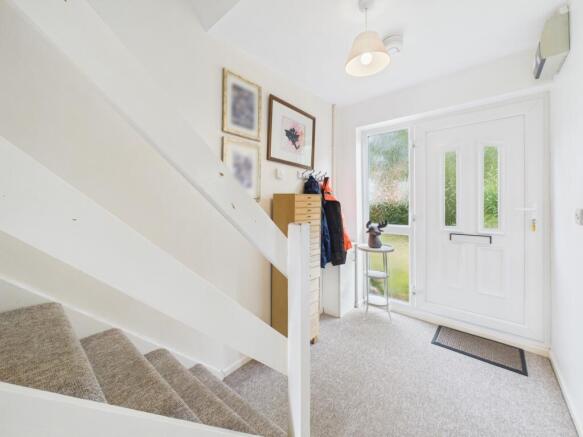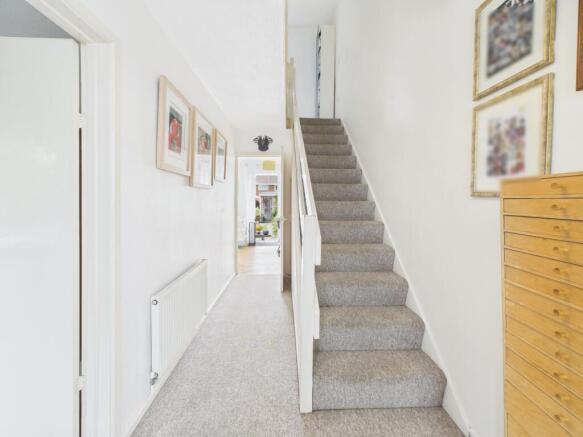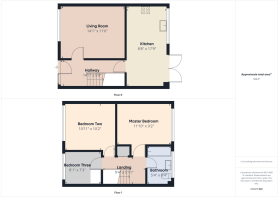3 bedroom terraced house for sale
Harescombe, Yate, Bristol, BS37

- PROPERTY TYPE
Terraced
- BEDROOMS
3
- BATHROOMS
1
- SIZE
Ask agent
- TENUREDescribes how you own a property. There are different types of tenure - freehold, leasehold, and commonhold.Read more about tenure in our glossary page.
Freehold
Key features
- Mid Terraced Property
- Off Road Parking and a Garage
- Three Bedrooms
- Open Plan Kitchen/Diner
- Neutral Decor
- Enclosed Garden
- Close to Local Amenities
- UPVC Double Glazing
- Gas Central Heating
Description
Edison Ford is delighted to present this charming three-bedroom mid-terrace home, nestled in the desirable location of Harescombe, Yate. This property is an ideal fit for a growing family or first-time buyers, offering a blend of comfort and convenience.
The home is adorned with a neutral decor throughout, creating a versatile backdrop for any style preference. The property is thoughtfully laid out over two floors, providing generous living accommodation.
On the ground floor, you'll find a welcoming entrance hallway that sets the tone for the rest of the home. The good-sized lounge overlooks a quiet and private green space. The open-concept kitchen/diner features ample storage space and modern amenities, with French doors that open out to the patio, seamlessly blending indoor and outdoor living.
The first floor comprises two spacious double bedrooms and one single bedroom, offering flexibility for various needs. A modern family bathroom, shared by the bedrooms, is designed with contemporary fixtures and fittings for convenience and style.
The exterior of the property is just as well-maintained. Enjoy the spacious, enclosed rear garden, perfect for outdoor activities and entertaining. Additional storage is provided with a practical shed. The property includes a garage and an allocated parking space for one vehicle, ensuring convenience for homeowners.
Harescombe offers all the convenience and charm of a Central Yate location. This area is perfect for those who appreciate having a variety of amenities within close reach. It is ideally situated near Yate Shopping Centre, which has recently undergone a comprehensive regeneration program. This revitalization has transformed the center into a hub that offers a vast array of quality shopping options, delightful restaurants, and engaging entertainment venues. For those who love the outdoors, Kingsgate Park and Wapley Park are walkable from Harescombe. These parks provide a peaceful setting for leisurely strolls and are perfect for enjoying the natural beauty of the area.
Local bus routes are within walking distance, providing easy access to Bristol City Centre, Bath City Centre, Westerleigh, Chipping Sodbury, and Wickwar. For those who drive, the M4, M5, and M32 motorways are just a short 20-minute drive away, making travel to nearby cities and regions straightforward and efficient. For train commuters, Yate Train Station is only a 6-minute drive from Harescombe. The station offers regular services to both Bristol and Bath, ensuring that you can travel with ease and confidence.
Entrance Hallway
4.2926m x 1.7526m - 14'1" x 5'9"
The property is accessed via a UPVC double glazed front door which opens into the entrance hallway and is comprised of; carpeted flooring, a radiator, ceiling light, consumer unit, smoke alarm and an under stair storage cupboard. There is a carpeted staircase rising to the first floor.
Living Room
4.2926m x 3.5052m - 14'1" x 11'6"
A UPVC double glazed window offering a front aspect view, carpeted flooring, radiator and ceiling light.
Kitchen/Diner
5.4102m x 2.6416m - 17'9" x 8'8"
UPVC double glazed French doors offering access to the rear, a UPVC double glazed window offering a rear aspect view, laminate flooring, a fitted kitchen with white wall and base units and black laminate worktops, an integrated double oven and electric hob, stainless steel extractor hood, stainless steel sink and drainer with newly fitted taps, and space for appliances. There is also a radiator and 2x ceiling lights.
Landing
2.8448m x 1.8034m - 9'4" x 5'11"
Carpeted flooring, a ceiling light, smoke alarm and loft hatch (no boarding, no power, no ladder). There is an airing cupboard housing the combi boiler (estimated 15+ years old).
Master Bedroom
3.3274m x 3.0988m - 10'11" x 10'2"
A UPVC double glazed window offering a front aspect view, carpeted flooring, a radiator, and ceiling light.
Bedroom Two
3.6068m x 2.794m - 11'10" x 9'2"
A UPVC double glazed window offering a rear aspect view, carpeted flooring, radiator and ceiling light.
Bedroom Three
2.4638m x 2.2098m - 8'1" x 7'3"
A UPVC double glazed window offering a front aspect view, carpeted flooring, radiator and ceiling light.
Bathroom
A UPVC double glazed window with obscure glass, vinyl flooring, a white panelled bath with an overhead electric shower, porcelain toilet with a chrome button flush, white porcelain sink with newly fitted taps, a radiator, chrome toilet roll holder and a ceiling light.
Outside
The front garden is laid to lawn with a variety of mature shrubs at the boundary. There is a paved path leading from the front door to a public footpath. The property overlooks a peaceful public green space, offering privacy. The rear garden boasts a patio seating area, and a lawn with mature shrubs and bushes at the border. There is a wooden storage shed, and access into the garage. The boundary is secured via wood panel fencing. There is a wooden gate providing access onto the driveway. There is also a garage with an up and over metal door offering a great storage solution.
Property Information
The property benefits from 73.20 SQM of internal space and is in council tax band C which comes under South Gloucestershire council.The tenure is freehold. There is a Tree Protection Order in place on the tree located on the boundary of the front garden. Works Completed:P20/15253/TREWorks to crown reduce 1no Birch tree to leave a finished height of 8m and radial spread of 4m. Covered by SGTPO 26/09 dated 15/3/2010.CP13/02309/CIGA|Installation of Cavity Wall Insulation - 2012CP12/14560/FENSA|1 Window - 2012 CP12/13421/FENSA|1 Window - 2012 CP11/21144/NAPIT|Rewire of all circuits House Dwelling - 2011
Material Information
Some material information to note: Freehold property. Gas central heating. Mains water, mains electric and mains drainage. Ofcom checker indicates standard, ultrafast and superfast broadband is available at this postcode. Coverage is available with EE, Vodafone, Three and O2. According to the Government flood risk summary the yearly change of flooding from surface water is very low. The chance of flooding from rivers and the sea is very low. The chance of flooding between 2040 and 2060 is very low. We are not aware of any planning permissions in place which would negatively affect the property. Properties built pre-2000 may contain asbestos in certain materials used in their construction or in subsequent building work. Examples of these materials are; artex, vinyl tiles, sheet boards, corrugated roofing, pipework and lagging/insulation. These are generally considered safe unless disturbed but prospective buyers must take their own advice.
- COUNCIL TAXA payment made to your local authority in order to pay for local services like schools, libraries, and refuse collection. The amount you pay depends on the value of the property.Read more about council Tax in our glossary page.
- Band: B
- PARKINGDetails of how and where vehicles can be parked, and any associated costs.Read more about parking in our glossary page.
- Yes
- GARDENA property has access to an outdoor space, which could be private or shared.
- Yes
- ACCESSIBILITYHow a property has been adapted to meet the needs of vulnerable or disabled individuals.Read more about accessibility in our glossary page.
- Ask agent
Harescombe, Yate, Bristol, BS37
Add an important place to see how long it'd take to get there from our property listings.
__mins driving to your place
Get an instant, personalised result:
- Show sellers you’re serious
- Secure viewings faster with agents
- No impact on your credit score
Your mortgage
Notes
Staying secure when looking for property
Ensure you're up to date with our latest advice on how to avoid fraud or scams when looking for property online.
Visit our security centre to find out moreDisclaimer - Property reference 10702821. The information displayed about this property comprises a property advertisement. Rightmove.co.uk makes no warranty as to the accuracy or completeness of the advertisement or any linked or associated information, and Rightmove has no control over the content. This property advertisement does not constitute property particulars. The information is provided and maintained by Edison Ford, Yate. Please contact the selling agent or developer directly to obtain any information which may be available under the terms of The Energy Performance of Buildings (Certificates and Inspections) (England and Wales) Regulations 2007 or the Home Report if in relation to a residential property in Scotland.
*This is the average speed from the provider with the fastest broadband package available at this postcode. The average speed displayed is based on the download speeds of at least 50% of customers at peak time (8pm to 10pm). Fibre/cable services at the postcode are subject to availability and may differ between properties within a postcode. Speeds can be affected by a range of technical and environmental factors. The speed at the property may be lower than that listed above. You can check the estimated speed and confirm availability to a property prior to purchasing on the broadband provider's website. Providers may increase charges. The information is provided and maintained by Decision Technologies Limited. **This is indicative only and based on a 2-person household with multiple devices and simultaneous usage. Broadband performance is affected by multiple factors including number of occupants and devices, simultaneous usage, router range etc. For more information speak to your broadband provider.
Map data ©OpenStreetMap contributors.







