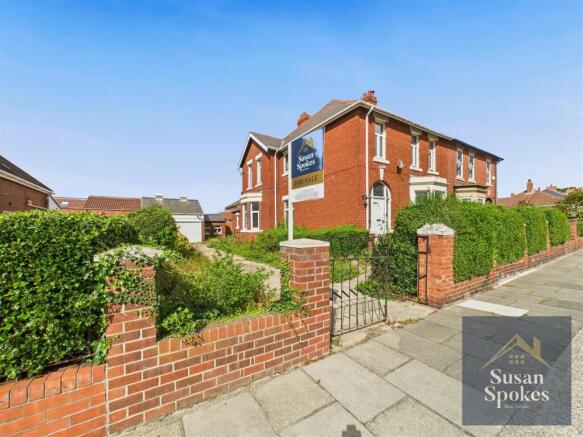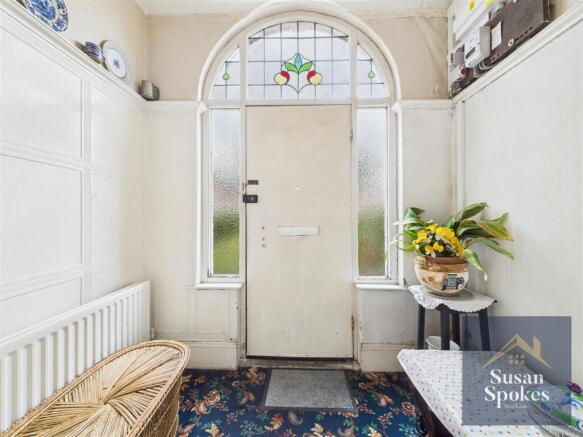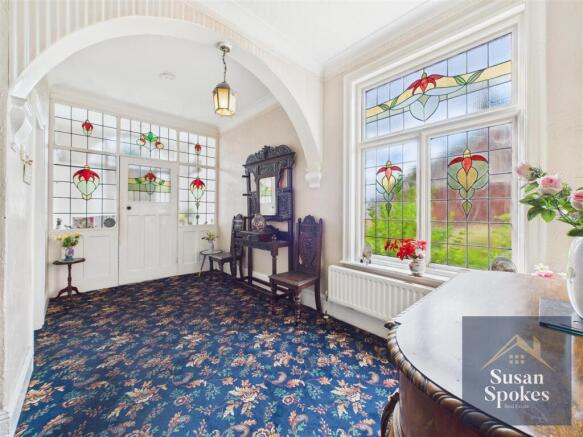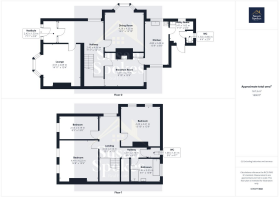St. Peters Avenue, South Shields

- PROPERTY TYPE
House
- BEDROOMS
3
- BATHROOMS
1
- SIZE
Ask agent
- TENUREDescribes how you own a property. There are different types of tenure - freehold, leasehold, and commonhold.Read more about tenure in our glossary page.
Freehold
Key features
- SEMI DETACHED HOME WITH DOUBLE GARAGE
- THREE RECEPTION ROOMS
- THREE DOUBLE BEDROOMS
- UTILITY ROOM WITH CLOAKS.
- ABUNDANCE OF PERIOD FEATURES
- NO UPPER CHAIN
- DRIVEWAY FOR MULTIPLE CARS
- MUCH SOUGHT AFTER LOCATION
- MUCH LOVED FAMILY HOME
- EPC GRADE D
Description
Step inside and be captivated! From the moment you enter the grand panelled vestibule with stained glass windows, this home exudes character and charm. The generous hallway, complete with an imposing staircase and period detailing, sets the tone for the elegance and space found throughout.
Flooded with natural light, the main reception room boasts a south-facing bay window and a striking Art Deco fireplace, creating a warm and welcoming focal point. The dining room continues the traditional theme with a wooden fireplace, tiled hearth, and beautiful stained glass, while the cosy breakfasting room retains original cupboards and a recessed fireplace, perfect for morning gatherings. The kitchen, which would benefit from modernisation, provides generous space and excellent potential to create a contemporary family hub, complemented by a utility room with access to the rear garden and ground floor WC.
Upstairs, the expansive landing leads to three double bedrooms, each with period fireplaces and abundant light, alongside a well-proportioned bathroom and separate WC.
Vestibule - This welcoming vestibule is just the beginning of a home that’s sure to excite those seeking a generous traditional property with the opportunity to modernise to their own taste. Yet, it’s impossible not to fall in love with the charming period features already on display.
The panelled vestibule sets the tone, offering plenty of space to hang coats and leave boots behind, before stepping through a part-glazed entrance door into the main hallway. Stained glass windows to either side of the door add a splash of colour and character, giving an early glimpse of the timeless details that make this home so special.
Hallway - Step inside to a very generous hallway, the central hub of the home, leading gracefully to all main rooms. An imposing staircase rises to the first floor, creating a real sense of arrival and grandeur. Throughout this space, you’ll find beautiful period details – from intricate panelling to a striking stained glass window – each feature telling its own story.
The sense of history here is truly captivating, and you can’t help but feel a spark of excitement to explore further and see all that this remarkable property has to offer
Lounge - The main reception room enjoys a delightful outlook over the front garden, with a charming bay window that allows natural light from the south-facing aspect to flood the space. The focal point of the room is the fabulous Art Deco fireplace, set into the main chimney breast wall – a true statement piece that adds both character and warmth. With its generous proportions, this room offers ample space for a variety of furnishings, making it as versatile as it is inviting.
Dining Room - The dining room continues the traditional theme of the home, with elegant period styling and a feature wooden fireplace with tiled hearth as its focal point. Stained glass windows add a splash of colour and artistry, enhancing the room’s character and creating a warm, inviting atmosphere – the perfect setting for family meals or entertaining guests.
Breakfast Room - The breakfasting room is a cosy nook, full of charm and potential. Still retaining its original storage cupboards, it offers a wonderful sense of character and practicality. An open recessed fireplace provides the perfect opportunity for a wood-burning stove, adding both style and comfort to the space. This room also enjoys direct access to the kitchen, making it a natural gathering spot at the heart of the home.
Kitchen - The kitchen is fitted with a range of units and offers excellent scope for modernisation. While it would benefit from updating, its true value lies in the generous space it provides – giving its new owner the perfect canvas to create a contemporary kitchen that suits their style and needs. Stainless steel sink and space for a gas cooker.
Utility - The utility room is a practical addition, housing the Logic combi boiler and providing convenient access to the rear garden. From here, there is also access to the ground floor WC, enhancing the functionality of the home.
Wc -
First Floor - The first floor landing is expansive and filled with natural light, thanks to a large window that brightens this generous space. Its scale and openness add to the sense of grandeur that runs throughout the property.
Bedroom - This spacious double bedroom offers ample room for furnishings and is enhanced by a charming feature fireplace. With light streaming in from two generous windows, the room feels bright and airy, making it a welcoming retreat.
Bedroom - Another generously sized double bedroom, this room is filled with natural light from two windows and features a wonderful focal fireplace, adding both character and charm to the space.
Bedroom - Double bedroom .
Bathroom - Generous bathroom consisting of a white panel bath, separate shower cubicle and wash hand basin
Wc -
Garage - Detached double garage with roller shutter doors adjacent to a handy outbuilding.
Outbuilding/Workshop - This quirky outbuilding would make an ideal workshop or added storage option.
External - This semi detached home sits on a generous plot with parking for multiple cars, available via the long driveway leading to the double garage. There is a paved garden to the front with privacy hedge and boundary wall. Double wrought iron gates to the driveway. To the rear there is a garden and an outbuilding , ideal for storage or as a workshop.
Brochures
St. Peters Avenue, South ShieldsBrochure- COUNCIL TAXA payment made to your local authority in order to pay for local services like schools, libraries, and refuse collection. The amount you pay depends on the value of the property.Read more about council Tax in our glossary page.
- Band: D
- PARKINGDetails of how and where vehicles can be parked, and any associated costs.Read more about parking in our glossary page.
- Garage
- GARDENA property has access to an outdoor space, which could be private or shared.
- Yes
- ACCESSIBILITYHow a property has been adapted to meet the needs of vulnerable or disabled individuals.Read more about accessibility in our glossary page.
- Ask agent
St. Peters Avenue, South Shields
Add an important place to see how long it'd take to get there from our property listings.
__mins driving to your place
Get an instant, personalised result:
- Show sellers you’re serious
- Secure viewings faster with agents
- No impact on your credit score

Your mortgage
Notes
Staying secure when looking for property
Ensure you're up to date with our latest advice on how to avoid fraud or scams when looking for property online.
Visit our security centre to find out moreDisclaimer - Property reference 34146792. The information displayed about this property comprises a property advertisement. Rightmove.co.uk makes no warranty as to the accuracy or completeness of the advertisement or any linked or associated information, and Rightmove has no control over the content. This property advertisement does not constitute property particulars. The information is provided and maintained by Susan Spokes Real Estate, South Shields. Please contact the selling agent or developer directly to obtain any information which may be available under the terms of The Energy Performance of Buildings (Certificates and Inspections) (England and Wales) Regulations 2007 or the Home Report if in relation to a residential property in Scotland.
*This is the average speed from the provider with the fastest broadband package available at this postcode. The average speed displayed is based on the download speeds of at least 50% of customers at peak time (8pm to 10pm). Fibre/cable services at the postcode are subject to availability and may differ between properties within a postcode. Speeds can be affected by a range of technical and environmental factors. The speed at the property may be lower than that listed above. You can check the estimated speed and confirm availability to a property prior to purchasing on the broadband provider's website. Providers may increase charges. The information is provided and maintained by Decision Technologies Limited. **This is indicative only and based on a 2-person household with multiple devices and simultaneous usage. Broadband performance is affected by multiple factors including number of occupants and devices, simultaneous usage, router range etc. For more information speak to your broadband provider.
Map data ©OpenStreetMap contributors.




