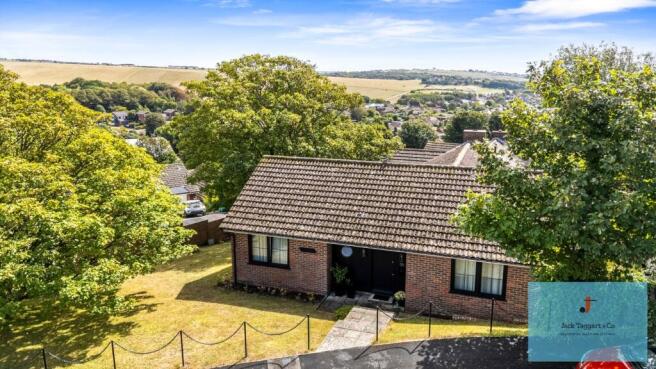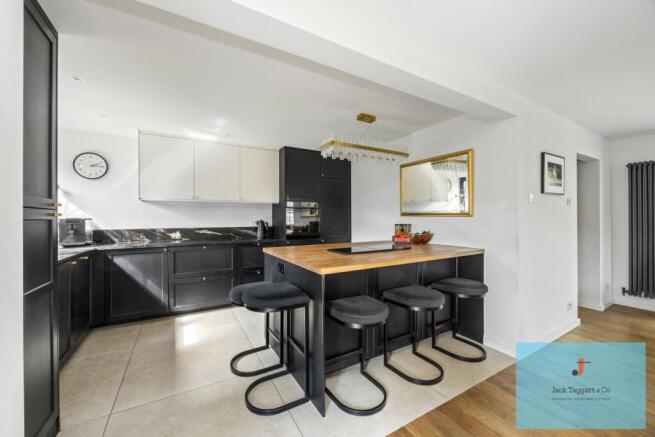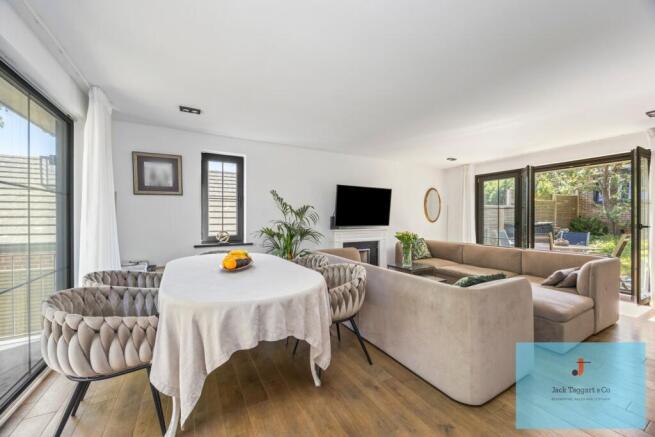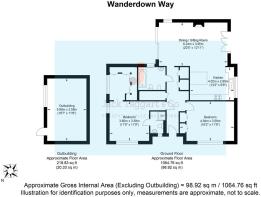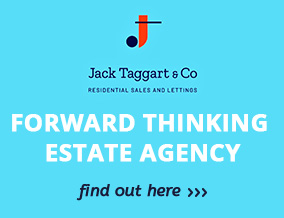
Wanderdown Way, Ovingdean, Brighton, BN2
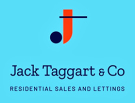
- PROPERTY TYPE
Bungalow
- BEDROOMS
3
- BATHROOMS
2
- SIZE
Ask agent
- TENUREDescribes how you own a property. There are different types of tenure - freehold, leasehold, and commonhold.Read more about tenure in our glossary page.
Freehold
Key features
- Largest plot on Wanderdown Way
- Panoramic South Downs views
- Beautifully modernised throughout
- Bright double-aspect lounge
- High-spec open-plan kitchen
- Dedicated home office
- Approved planning permission
- No onward chain
- Stunning decor throughout
- Private mature sunny garden
Description
***GUIDE PRICE £700,000 - £750,000***
Positioned on the largest plot along the highly sought-after Wanderdown Way, this beautifully modernised detached bungalow offers a rare opportunity to combine space, style, and some of the finest views of the South Downs. Designed with both comfort and sophistication in mind, this home is the perfect balance between contemporary living and timeless charm, making it a true stand-out residence.
From the moment you arrive, the property makes an impression. Its elevated position not only ensures privacy but also frames sweeping views across rolling countryside, creating a sense of tranquillity rarely found so close to the coast and the amenities of Brighton. The extensive frontage and landscaped approach set the tone for the home that lies beyond—one that has been carefully and thoughtfully transformed by its current owners.
Inside, every detail has been curated to the highest standard. The home boasts two generously proportioned double bedrooms, with the master suite offering a real retreat from daily life. Here, expansive windows capture panoramic views of the Downs, bathing the room in natural light from dawn until dusk. A spacious walk-in wardrobe enhances the suite’s practicality, though this flexible space could easily be reconfigured back into a third bedroom should the need arise. The adjoining en suite bathroom, complete with luxurious Villeroy & Boch fittings, provides a spa-like feel—perfect for unwinding at the end of the day.
The principal living space is equally impressive. The bright and airy double-aspect lounge is designed to maximise its stunning outlook, with one side opening onto the south-facing garden through elegant French doors. This seamless connection to the outdoors makes the room ideal for entertaining, while also offering the perfect setting for quiet evenings overlooking the landscape. A terrace flows directly from the lounge, creating a peaceful spot to enjoy morning coffee or watch the sunset over the South Downs.
At the heart of the home lies a striking open-plan kitchen, finished to exacting standards with premium fixtures and integrated appliances. The space is cleverly designed for both functionality and sociability, whether you’re preparing a meal for family or hosting friends. The open flow between kitchen, dining, and lounge areas ensures a welcoming atmosphere, making it a true hub of the home.
Beyond the main living spaces, this property continues to deliver. The garage has been converted into a dedicated home office, creating a quiet and productive environment—ideal for those working remotely or seeking a private study. This versatility reflects the home’s adaptability, catering effortlessly to modern lifestyles.
For buyers looking to expand, the property also benefits from approved planning permission to extend into a substantial five-bedroom, four-bathroom residence. This offers an exciting opportunity to grow the home in line with future needs, without compromising its prime position or breathtaking views.
The outdoor space is just as special as the interior. The south-facing garden provides an ever-changing backdrop of colour throughout the seasons, perfectly positioned to capture the best of the day’s sunshine. Whether entertaining on the terrace, gardening, or simply enjoying the peace of your surroundings, the outside areas are designed to be as practical as they are beautiful.
This home has been extensively modernised, with every aspect—from fittings to finishes—completed to an exceptional standard. The result is a property that feels both fresh and timeless, ready to be enjoyed immediately as a truly turn-key purchase.
Offered with no onward chain, this is a rare opportunity to acquire a home that combines an enviable position, generous living spaces, and the ability to grow with your lifestyle. Few properties manage to offer such an ideal mix of modern luxury, flexibility, and natural beauty. With its unrivalled views of the Downs and spacious layout, this bungalow is more than just a home—it is a lifestyle.
- COUNCIL TAXA payment made to your local authority in order to pay for local services like schools, libraries, and refuse collection. The amount you pay depends on the value of the property.Read more about council Tax in our glossary page.
- Ask agent
- PARKINGDetails of how and where vehicles can be parked, and any associated costs.Read more about parking in our glossary page.
- Yes
- GARDENA property has access to an outdoor space, which could be private or shared.
- Yes
- ACCESSIBILITYHow a property has been adapted to meet the needs of vulnerable or disabled individuals.Read more about accessibility in our glossary page.
- Ask agent
Energy performance certificate - ask agent
Wanderdown Way, Ovingdean, Brighton, BN2
Add an important place to see how long it'd take to get there from our property listings.
__mins driving to your place
Explore area BETA
Brighton
Get to know this area with AI-generated guides about local green spaces, transport links, restaurants and more.
Get an instant, personalised result:
- Show sellers you’re serious
- Secure viewings faster with agents
- No impact on your credit score
Your mortgage
Notes
Staying secure when looking for property
Ensure you're up to date with our latest advice on how to avoid fraud or scams when looking for property online.
Visit our security centre to find out moreDisclaimer - Property reference 29446786. The information displayed about this property comprises a property advertisement. Rightmove.co.uk makes no warranty as to the accuracy or completeness of the advertisement or any linked or associated information, and Rightmove has no control over the content. This property advertisement does not constitute property particulars. The information is provided and maintained by Jack Taggart & Co, Hove. Please contact the selling agent or developer directly to obtain any information which may be available under the terms of The Energy Performance of Buildings (Certificates and Inspections) (England and Wales) Regulations 2007 or the Home Report if in relation to a residential property in Scotland.
*This is the average speed from the provider with the fastest broadband package available at this postcode. The average speed displayed is based on the download speeds of at least 50% of customers at peak time (8pm to 10pm). Fibre/cable services at the postcode are subject to availability and may differ between properties within a postcode. Speeds can be affected by a range of technical and environmental factors. The speed at the property may be lower than that listed above. You can check the estimated speed and confirm availability to a property prior to purchasing on the broadband provider's website. Providers may increase charges. The information is provided and maintained by Decision Technologies Limited. **This is indicative only and based on a 2-person household with multiple devices and simultaneous usage. Broadband performance is affected by multiple factors including number of occupants and devices, simultaneous usage, router range etc. For more information speak to your broadband provider.
Map data ©OpenStreetMap contributors.
