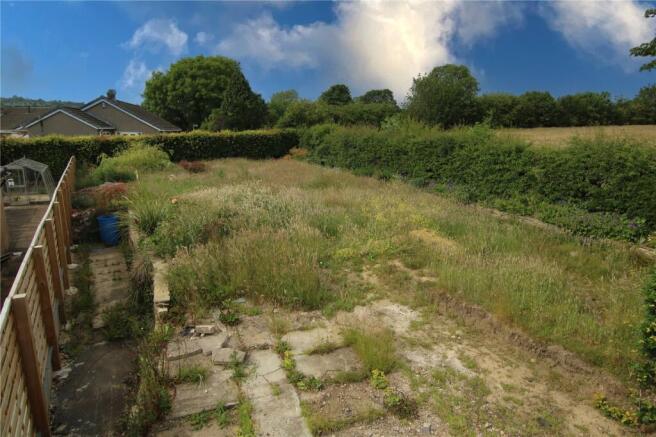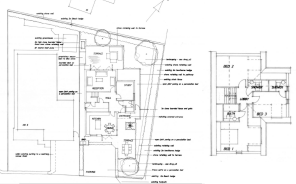Hawber Cote Lane, Silsden, BD20
- PROPERTY TYPE
Land
- SIZE
Ask agent
Description
Offered to the market is a building plot with full planning permission granted on 19 February 2024 (24/00040/FUL) for the construction of a three bedroom detached property. The site sits on Hawber Cote Lane, opposite Silsden Primary School, making it a convenient position close to the centre of town.
The plans allow for a modern home with an entrance hall and cloakroom, a front-facing dining kitchen and a study, together with a living room at the rear. Bi-fold doors from the living room open directly to the garden, creating a strong link between indoor and outdoor space. The first floor layout offers three bedrooms including one with an en-suite, along with a separate house bathroom and a shower room.
Externally, the proposed property includes parking to the front, as well as a terrace-style garden both at the front and rear. The arrangement offers scope for outdoor seating areas, with enough space to suit day-to-day living and entertaining.
This site presents an excellent opportunity for those keen to build a home to their own specification. It will also appeal to local builders seeking a manageable project during quieter periods. With a guide price of £115,000, the plot represents strong potential, with the completed property expected to achieve a value in the region of £375,000.
Hawber Cote Lane, Silsden, BD20
NEAREST STATIONS
Distances are straight line measurements from the centre of the postcode- Steeton & Silsden Station1.2 miles
- Cononley Station3.3 miles
- Keighley Station3.5 miles

Notes
Disclaimer - Property reference LEA250258. The information displayed about this property comprises a property advertisement. Rightmove.co.uk makes no warranty as to the accuracy or completeness of the advertisement or any linked or associated information, and Rightmove has no control over the content. This property advertisement does not constitute property particulars. The information is provided and maintained by Leightons Estate Agency, Cross Hills. Please contact the selling agent or developer directly to obtain any information which may be available under the terms of The Energy Performance of Buildings (Certificates and Inspections) (England and Wales) Regulations 2007 or the Home Report if in relation to a residential property in Scotland.
Map data ©OpenStreetMap contributors.



