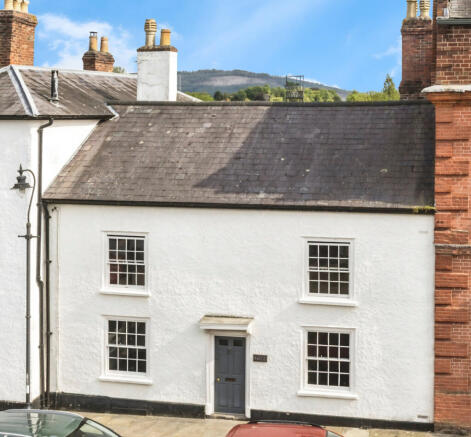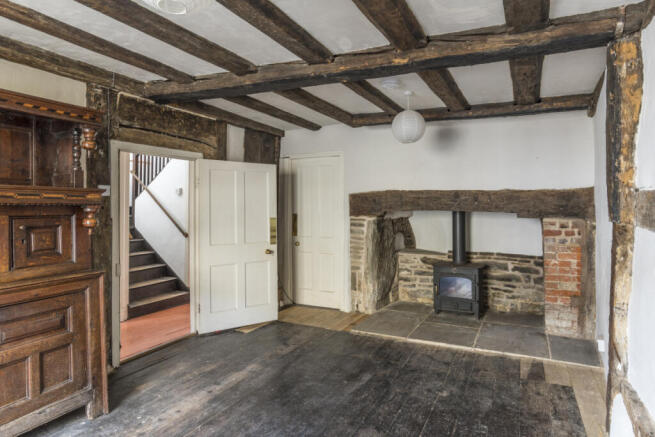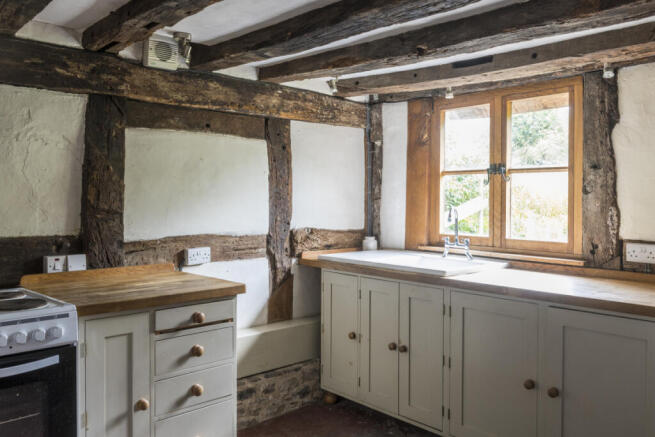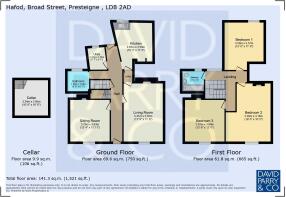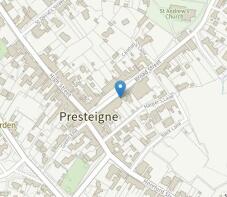Broad Street PRESTEIGNE LD8 2AD
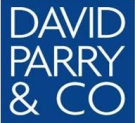
- PROPERTY TYPE
Terraced
- BEDROOMS
3
- SIZE
Ask agent
- TENUREDescribes how you own a property. There are different types of tenure - freehold, leasehold, and commonhold.Read more about tenure in our glossary page.
Ask agent
Key features
- Grade II Listed
- Period House
- In the Heart of this popular historic border town close to amenities
- Dating to Circa mid 16th century
- 2 Reception Rooms
- 3 Bedrooms
- Cottage style gardens to rear with further access onto Harpers Lane
- No onward chain
Description
A fine example of a 17th Century two-storey townhouse with a lovely Georgian façade and a jettied 16th-century wing to the rear. Situated on a beautiful and unspoiled street in the heart of the popular small town of Presteigne, this listed Grade II property has beautiful original interior woodwork, a handsome oak staircase, and original oak floors in each of the three bedrooms.
The accommodation is arranged as follows:
A Panelled entrance door to:
Entrance Hallway
With radiator, part dado level panelled, doors to:
Living Room
With inglenook fireplace having inset woodburning stove, 2 radiators, exposed floorboards, wealth of exposed ceiling and wall timbers, door to a passageway leading to kitchen, window to front.
Sitting Room
Having open fireplace with wooden surround and tiled hearth, exposed wood floorboards, exposed ceiling timbers, radiator, window to front.
Kitchen
Fitted with a range of base level units with working surfaces over and single drainer sink with mixer taps, window to rear, space and point for cooker, space for fridge, exposed ceiling and wall timbers, radiator, former fireplace, door to a passageway linking to living room.
Utility
plumbing for washing machine, W.C., pedestal basin, window to rear, wall mounted Worcester gas boiler, radiator.
From the Hallway there is a Passageway to:
Downstairs Bathroom
(to be refitted), with window to the rear, exposed wall timbers.
A fine oak stairs with half turn leads up to the First Floor on to a Landing with exposed wall and ceiling timbers, a fine craftsman-made large oak fitted bookcase, radiator, windows to the rear, doors off to:
Bedroom 1
Having exposed floor boards, window overlooking the garden to the rear, exposed wall and ceiling timbers, radiator.
Bedroom 2
Window to front, radiator, fireplace with open grate, exposed floorboards, exposed wall and ceiling timbers.
Family Shower Room
Having shower cubicle with direct shower, W.C., pedestal basin, radiator, exposed wall and ceiling timbers, window to the rear.
Bedroom 3
With large open fireplace with exposed timber over, window to front, exposed floorboards, radiator.
Outside
To the rear is a gravelled seating area with steps upto a lovely cottage-style garden, well stocked with specimen trees and shrubs and an apple tree. There is a garden shed and a pedestrian gate onto Harpers Lane where there is free parking
Services
Mains gas, electricity, water and drainage. Gas fired central heating.
Council Tax
Powys Council Council – Band E
EPC – Exempt
Tenure
We are informed that the property is freehold.
Fixtures
The agent has not tested any apparatus equipment, fixtures, fittings or services and so cannot verify that they are in working order, or fit for their purpose. The buyer is advised to obtain verification from their solicitor or surveyor.
Agents Notes
Whilst we endeavour to make our sales particulars accurate and reliable, if there is any point which is of particular importance to you, then please contact our office and we will be pleased to check the information. Do so particularly if contemplating travelling some distance to view the property.
Viewing Arrangements, Negotiatons & Any Further Information
Through DAVID PARRY & COMPANY
TEL: EMAIL:
- COUNCIL TAXA payment made to your local authority in order to pay for local services like schools, libraries, and refuse collection. The amount you pay depends on the value of the property.Read more about council Tax in our glossary page.
- Ask agent
- PARKINGDetails of how and where vehicles can be parked, and any associated costs.Read more about parking in our glossary page.
- Yes
- GARDENA property has access to an outdoor space, which could be private or shared.
- Yes
- ACCESSIBILITYHow a property has been adapted to meet the needs of vulnerable or disabled individuals.Read more about accessibility in our glossary page.
- Ask agent
Broad Street PRESTEIGNE LD8 2AD
Add an important place to see how long it'd take to get there from our property listings.
__mins driving to your place
Get an instant, personalised result:
- Show sellers you’re serious
- Secure viewings faster with agents
- No impact on your credit score
Your mortgage
Notes
Staying secure when looking for property
Ensure you're up to date with our latest advice on how to avoid fraud or scams when looking for property online.
Visit our security centre to find out moreDisclaimer - Property reference 222. The information displayed about this property comprises a property advertisement. Rightmove.co.uk makes no warranty as to the accuracy or completeness of the advertisement or any linked or associated information, and Rightmove has no control over the content. This property advertisement does not constitute property particulars. The information is provided and maintained by David Parry & Co, Presteigne. Please contact the selling agent or developer directly to obtain any information which may be available under the terms of The Energy Performance of Buildings (Certificates and Inspections) (England and Wales) Regulations 2007 or the Home Report if in relation to a residential property in Scotland.
*This is the average speed from the provider with the fastest broadband package available at this postcode. The average speed displayed is based on the download speeds of at least 50% of customers at peak time (8pm to 10pm). Fibre/cable services at the postcode are subject to availability and may differ between properties within a postcode. Speeds can be affected by a range of technical and environmental factors. The speed at the property may be lower than that listed above. You can check the estimated speed and confirm availability to a property prior to purchasing on the broadband provider's website. Providers may increase charges. The information is provided and maintained by Decision Technologies Limited. **This is indicative only and based on a 2-person household with multiple devices and simultaneous usage. Broadband performance is affected by multiple factors including number of occupants and devices, simultaneous usage, router range etc. For more information speak to your broadband provider.
Map data ©OpenStreetMap contributors.
