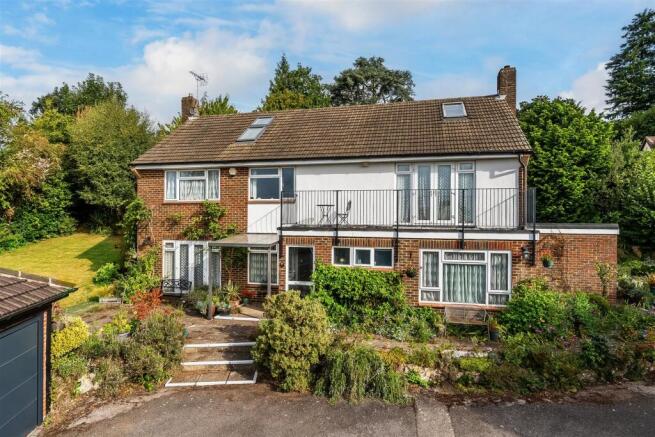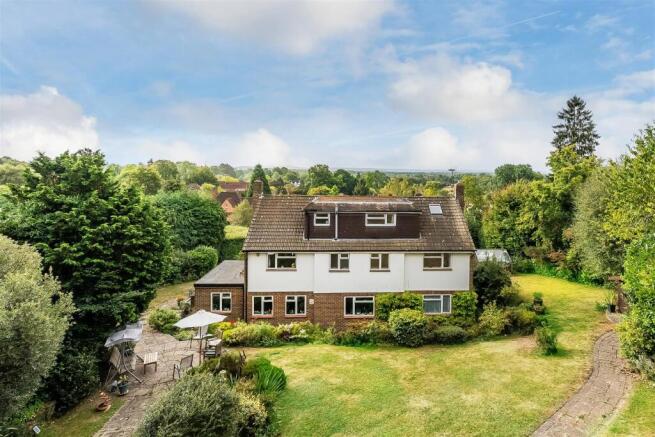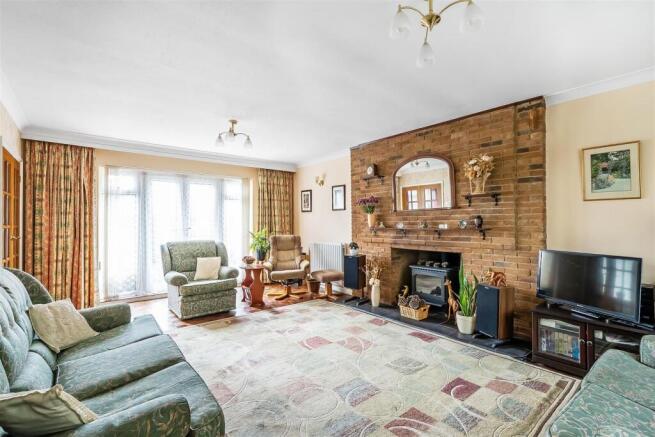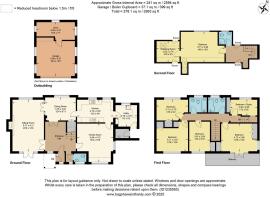
6 bedroom detached house for sale
Oast Road, Oxted

- PROPERTY TYPE
Detached
- BEDROOMS
6
- BATHROOMS
3
- SIZE
Ask agent
- TENUREDescribes how you own a property. There are different types of tenure - freehold, leasehold, and commonhold.Read more about tenure in our glossary page.
Freehold
Key features
- 6 Bedrooms
- Kitchen/Breakfast Room
- Utility Room
- Sitting Room
- Dining Room
- Family Room
- Cloakroom (Ground Floor)
- 2 Bathrooms (First Floor)
- Shower Room & Dressing Room (Second Floor)
- Double Garage and Gardens
Description
Situation - Positioned in a sought after address close to open countryside, yet within easy access (500m) of Hurst Green commuter railway station and local main roads (A25 and M25).
Oxted town centre, around 0.75 miles away, offers a wide range of restaurants, boutique and coffee shops, supermarkets, together with leisure pool complex, cinema and library. The commuter railway service to London from Hurst Green takes around 40 minutes.
The locality is well served for a wide range of state and private schools for children of all ages, together with sporting facilities such as golf clubs including Limpsfield Chart and Tandridge golf clubs, as well as The Limpsfield Club (racquet sports).
Location/Directions - For SatNav use: RH8 9DX. Heading east from Woodhurst Lane the property will be found on the left hand side after around 130m.
To Be Sold - Occupying a mature half acre plot, Middlemarch is a generously sized family home spread over three floors offering well balanced accommodation together with ample driveway parking and detached double garage. Built in 1963, the property was later subject to a loft conversion that has created an impressive principal bedroom with adjacent shower room and dressing room. The flexible layout of rooms lends itself ideally to large families, those that need work from home space and/or guest accommodation. Viewing advised.
Front Door - Leading to;
Storm Porch - Quarry tiled floor, wall light.
Secondary Front Door - Leading to;
Entrance Hallway - Two front aspect double glazed windows, parquet flooring, integral storage of shelving and storage lockers, double doors to dining room and sitting room, doors to;
Cloakroom - Front aspect double glazed frosted window, two piece white sanitary suite (comprising wash hand basin, close coupled WC with hidden cistern and button flush), radiator, wood effect flooring, integral storage.
Family Room - Front and side aspect double glazed windows, radiator.
Sitting Room - Front aspect double glazed French doors and rear aspect double glazed window, parquet flooring, feature brick fireplace with gas-fired coal effect stove and tiled hearth, two radiators.
Dining Room - Rear aspect double glazed window, radiator, double doors to understair cupboard, door to;
Kitchen/Breakfast Room - Two rear aspect double glazed windows, range of eye and base level storage units with grey granite work surfaces, inset one and a half bowl sink with mixer tap, tiled splashbacks, range cooker with extractor over, space for tall fridge freezer, integrated dishwasher, feature corner seating area with space for table, radiator, stable door to;
Utility Room - Rear aspect double glazed window, front aspect door, radiator, work surface with tiled splashbacks, butler sink, eye and base level storage units, space and plumbing for washing machine.
First Floor Landing - Radiator, stairs to second floor, doors to;
Bedroom - Front aspect double glazed window, radiator, two areas of cupboard storage.
Bedroom - Rear aspect double glazed window, radiator, cupboard storage.
Bedroom - Front aspect double glazed window, radiator, integral storage.
Bedroom / Study - Rear aspect double glazed window, radiator, airing cupboard (slatted shelves and water tank), understair storage recess.
Bedroom - Side aspect double glazed window and front aspect double glazed French doors (to balcony), fitted wardrobes, integral storage, radiator.
Bathroom - Rear aspect frosted double glazed window, three piece white sanitary suite (comprising semi-pedestal wash hand basin with mixer tap, close coupled WC with dual flush, bath with mixer tap and wall mounted shower), part tiled walls, radiator, tile effect flooring.
Bathroom - Rear aspect frosted double glazed window, three piece white sanitary suite (comprising wash hand basin with mixer tap and storage below, close-coupled WC with hidden cistern and dual flush, shower bath with wall mounted shower over and curved glass screen), part tiled walls, radiator, tile effect flooring.
Second Floor Landing - Front aspect Velux roof light, a low level door on either side of this space leading to a generous amount of eaves storage space, doors to;
Shower Room - Rear aspect frosted double glazed window, three piece sanitary suite (comprising pedestal wash hand basin with mixer tap, shower enclosure with integrated controls, close-coupled WC with dual flush), tiled walls, radiator, vinyl flooring.
Bedroom - Two front aspect Velux roof lights and rear aspect double glazed window, radiator, door to;
Dressing Room - Rear aspect Velux roof light, radiator, a low level door on either side of this space leading to a generous amount of eaves storage space.
Outside - The property is approached via a driveway that leads up to a level parking area that accommodates parking for several cars together with access to the detached double garage. The gardens somewhat wrap around the property giving a feel of seclusion and privacy together with attractive far reaching views towards the South Downs.
Within the immediate surrounds of the property several seating areas ideal for relaxing and entertaining are found together with greenhouse, summerhouse, small orchard (apple and pear) and attractive shrub filled beds. The rear garden is mainly laid to lawn, at the far end of which a magnificent cedar tree dominates the rear boundary.
The pitched-roof garage was upgraded in 2020 and now features an electrically operated main door and renewed roof covering. The far end of the garage is a sub-division of this overall space comprising a triple aspect workshop complete with workbench and vaulted roofline offering additional storage.
Tandridge District Council Tax Band G -
Brochures
Oast Road, OxtedBrochure- COUNCIL TAXA payment made to your local authority in order to pay for local services like schools, libraries, and refuse collection. The amount you pay depends on the value of the property.Read more about council Tax in our glossary page.
- Band: G
- PARKINGDetails of how and where vehicles can be parked, and any associated costs.Read more about parking in our glossary page.
- Yes
- GARDENA property has access to an outdoor space, which could be private or shared.
- Yes
- ACCESSIBILITYHow a property has been adapted to meet the needs of vulnerable or disabled individuals.Read more about accessibility in our glossary page.
- Ask agent
Oast Road, Oxted
Add an important place to see how long it'd take to get there from our property listings.
__mins driving to your place
Get an instant, personalised result:
- Show sellers you’re serious
- Secure viewings faster with agents
- No impact on your credit score
Your mortgage
Notes
Staying secure when looking for property
Ensure you're up to date with our latest advice on how to avoid fraud or scams when looking for property online.
Visit our security centre to find out moreDisclaimer - Property reference 34146999. The information displayed about this property comprises a property advertisement. Rightmove.co.uk makes no warranty as to the accuracy or completeness of the advertisement or any linked or associated information, and Rightmove has no control over the content. This property advertisement does not constitute property particulars. The information is provided and maintained by Payne & Co, Oxted. Please contact the selling agent or developer directly to obtain any information which may be available under the terms of The Energy Performance of Buildings (Certificates and Inspections) (England and Wales) Regulations 2007 or the Home Report if in relation to a residential property in Scotland.
*This is the average speed from the provider with the fastest broadband package available at this postcode. The average speed displayed is based on the download speeds of at least 50% of customers at peak time (8pm to 10pm). Fibre/cable services at the postcode are subject to availability and may differ between properties within a postcode. Speeds can be affected by a range of technical and environmental factors. The speed at the property may be lower than that listed above. You can check the estimated speed and confirm availability to a property prior to purchasing on the broadband provider's website. Providers may increase charges. The information is provided and maintained by Decision Technologies Limited. **This is indicative only and based on a 2-person household with multiple devices and simultaneous usage. Broadband performance is affected by multiple factors including number of occupants and devices, simultaneous usage, router range etc. For more information speak to your broadband provider.
Map data ©OpenStreetMap contributors.








