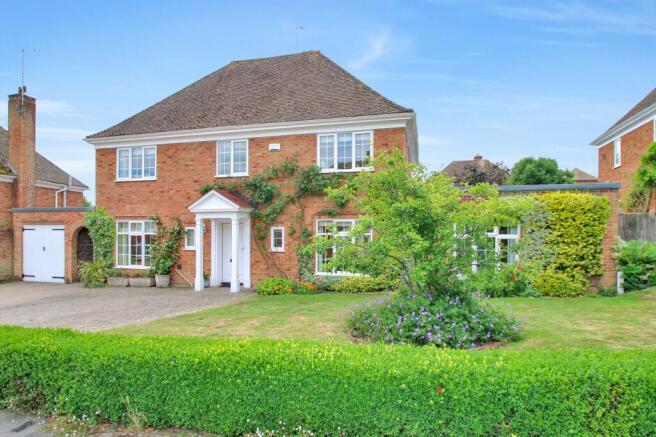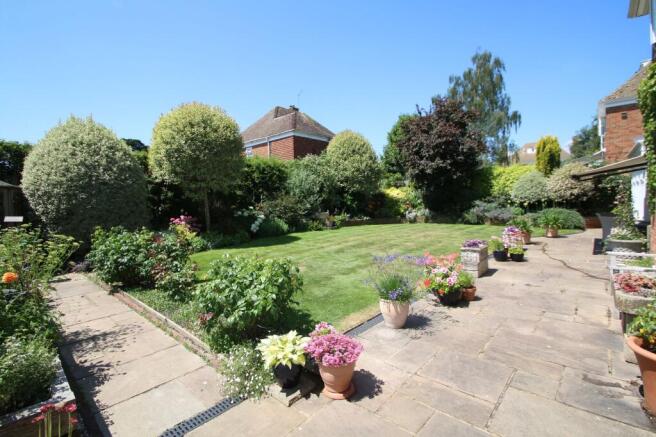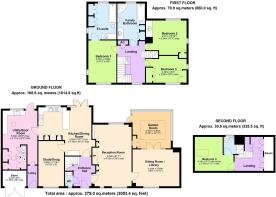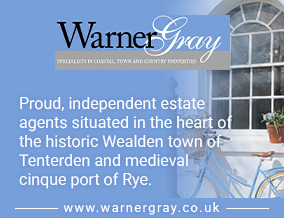
4 bedroom detached house for sale
Eastgate Road, Tenterden, TN30

- PROPERTY TYPE
Detached
- BEDROOMS
4
- BATHROOMS
3
- SIZE
Ask agent
- TENUREDescribes how you own a property. There are different types of tenure - freehold, leasehold, and commonhold.Read more about tenure in our glossary page.
Freehold
Key features
- NO ONWARD CHAIN
- Circa 3,000 sq ft in total of very versatile accommodation
- Substantial detached 4 bedroom / 3 bathroom property
- Pretty, well maintained, landscaped south facing garden
- Beautifully presented with extensive built-in storage
- Integral store / Driveway providing parking for 3 vehicles
- Sought after private cul-de-sac location close to town centre
- Short walk to High Street and the many local amenities on offer
- Wide choice of good local schools including Ashford Grammars
- Mainline stations at Headcorn & Ashford (High Speed to London)
Description
The imposing Neo-Georgian facade of this beautiful 3-storey home suggests grandeur and elegance, and as you step through the front door, you know immediately that the interior will also not disappoint. The spacious, light and airy rooms have been styled to provide comfortable, luxurious and very practical living. In addition to the generous reception rooms and bedrooms, there is a very spacious utility cum boot room and masses of built-in storage throughout the property. The jewels in the crown are most certainly the stunning kitchen / dining room and large garden room to the rear with their bank of glazed doors and windows giving views over the garden beyond.
This property also benefits from a useful integral store, driveway providing parking for three cars and an enclosed pretty south facing garden to the rear. The picturesque High Street of Tenterden with its many shops and amenities is just a short walk away, which is what makes this location so popular
EPC Rating: C
Entrance Hall
The front door opens into a good size, welcoming entrance hall. Turned staircase to first floor with cupboard below. Recessed open cloaks cupboard.
Cloakroom
Comprises corner wash basin and WC.
Kitchen / Dining Room
5.66m x 5.16m
With its bespoke painted kitchen, spacious separate dining area and views over the garden, this beautiful room is truly the heart of this room. Range of shaker style units with granite worktops and one and a half bowl sink. Integrated larder fridge and dishwasher. Eye-level built-in double NEFF oven with warming drawer below. Gas hob with extractor above. A breakfast style bar separates the kitchen and dining areas but means that the two are still connected, making it an incredibly sociable family space. French doors give access to the garden beyond.
Utility / Boot Room
6.3m x 3.71m
An incredibly useful area with good amounts of built-in storage. Granite worktop with inset Butler sink. Space for washing machine, dryer, additional white goods, cloaks, boots and pets. Doors to garden at rear and enclosed porch area to the front.
Study / Snug
4.83m x 2.74m
Currently set up as a two person study, this useful additional reception room could serve a number of different uses, including as a play room, hobby room or teenage den.
Reception Room
6.58m x 4.19m
A door from the hall opens into a double aspect lounge which exudes elegance. A fireplace with built-in storage either side makes a lovely focal point. NB: The fireplace currently has an electric fire in situ, but it may be possible to install a wood burning stove, subject to obtaining the necessary expert advice.
Sitting Room / Library
5m x 3.94m
This bonus additional reception room is presently set up as a comfortable TV room cum library, but its position means it could be used in a number of different ways, including as a formal dining room.
Garden Room
4.09m x 3.94m
This stunning room, with its views over the lovely garden, is currently set up as a sitting room with large amounts of glazing bringing in huge amounts of natural light and a door gives access out to the patio beyond.
First Floor Landing
The first floor landing gives access to the bedrooms and family bathroom. Stairs to the second floor. Space for free standing furniture. Built-in airing cupboard.
Bedroom 1 & En-suite Bathroom
4.52m x 2.9m
A charming double aspect bedroom with generous en-suite bathroom (12'7 x 9'4) comprising: panelled bath; stone topped vanity unit with inset basin and storage; WC; heated towel rail and two large built-in wardrobes.
Bedroom 2
4.34m x 3.53m
Good size double bedroom with built-in cupboard, vanity unit with basin and storage under, and windows to two sides giving views over the garden.
Bedroom 3
4.34m x 2.87m
Good size double bedroom with built-in wardrobe space and windows to two sides.
Family Bathroom
3.56m x 2.72m
A very generous bathroom comprising: enclosed corner shower; panelled bath; vanity unit with inset basin and storage below; WC; heated towel rail and extensive built-in storage.
Second Floor Landing
A staircase from the first floor leads to a good size landing where there is space for free standing furniture, built-in wardrobe and access to vast amounts of eaves storage space (unmeasured).
Bedroom 4 & En-suite Shower Room
4.14m x 3.63m
A wonderful bonus double bedroom, currently set up as a twin. Ideal for guests, live-in carers or multi-generational family members, especially since there is a handy en-suite shower room and plentiful storage on this floor.
OUTSIDE
OUTSIDE The property is approached over a short driveway where there is parking for up to three cars in front of the house and beside the covered porch area is this useful STORE 8’4 x 5’6 with electric sockets in place, is handy for storing the wheelie bins and other equipment. To the side of this is a good size garden area. To the rear of the house is a pretty south facing, enclosed garden which has been beautifully planted and maintained. A sheltered terrace at the back of the house lends itself perfectly to al fresco dining. There is also a summer house and raised beds for those with green fingers!
SERVICES
Mains: water, electricity, gas and drainage. EPC Rating C. Local Authority: Ashford Borough Council. Council Tax Band: G.
LOCATION FINDER
what3words: ///variances.cones.golden
Brochures
WarnerGray Brochure- COUNCIL TAXA payment made to your local authority in order to pay for local services like schools, libraries, and refuse collection. The amount you pay depends on the value of the property.Read more about council Tax in our glossary page.
- Band: G
- PARKINGDetails of how and where vehicles can be parked, and any associated costs.Read more about parking in our glossary page.
- Yes
- GARDENA property has access to an outdoor space, which could be private or shared.
- Yes
- ACCESSIBILITYHow a property has been adapted to meet the needs of vulnerable or disabled individuals.Read more about accessibility in our glossary page.
- Ask agent
Eastgate Road, Tenterden, TN30
Add an important place to see how long it'd take to get there from our property listings.
__mins driving to your place
Get an instant, personalised result:
- Show sellers you’re serious
- Secure viewings faster with agents
- No impact on your credit score
Your mortgage
Notes
Staying secure when looking for property
Ensure you're up to date with our latest advice on how to avoid fraud or scams when looking for property online.
Visit our security centre to find out moreDisclaimer - Property reference 4715bc8d-c2c9-497e-a0ea-18f1d045ea58. The information displayed about this property comprises a property advertisement. Rightmove.co.uk makes no warranty as to the accuracy or completeness of the advertisement or any linked or associated information, and Rightmove has no control over the content. This property advertisement does not constitute property particulars. The information is provided and maintained by WarnerGray, Tenterden. Please contact the selling agent or developer directly to obtain any information which may be available under the terms of The Energy Performance of Buildings (Certificates and Inspections) (England and Wales) Regulations 2007 or the Home Report if in relation to a residential property in Scotland.
*This is the average speed from the provider with the fastest broadband package available at this postcode. The average speed displayed is based on the download speeds of at least 50% of customers at peak time (8pm to 10pm). Fibre/cable services at the postcode are subject to availability and may differ between properties within a postcode. Speeds can be affected by a range of technical and environmental factors. The speed at the property may be lower than that listed above. You can check the estimated speed and confirm availability to a property prior to purchasing on the broadband provider's website. Providers may increase charges. The information is provided and maintained by Decision Technologies Limited. **This is indicative only and based on a 2-person household with multiple devices and simultaneous usage. Broadband performance is affected by multiple factors including number of occupants and devices, simultaneous usage, router range etc. For more information speak to your broadband provider.
Map data ©OpenStreetMap contributors.








