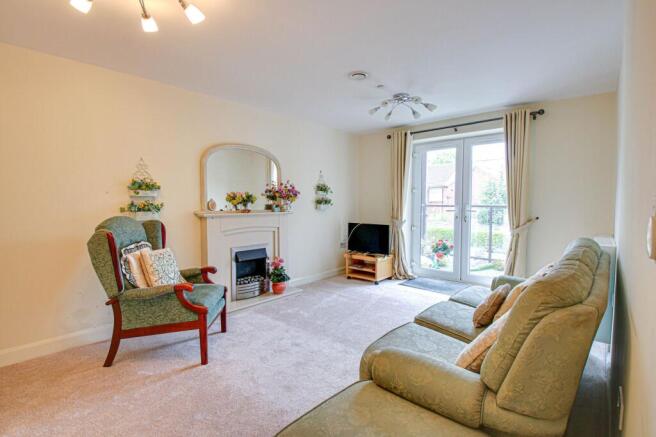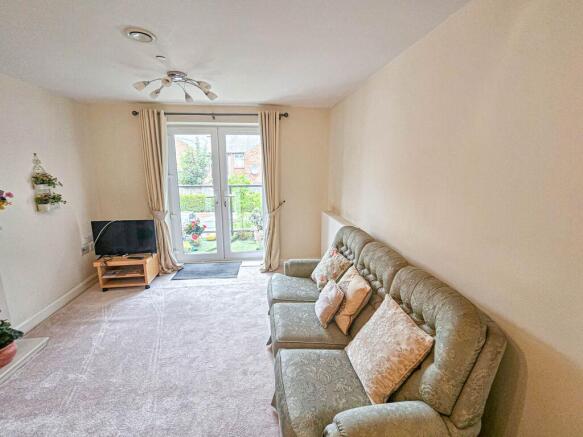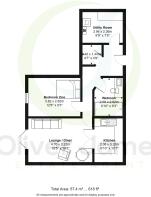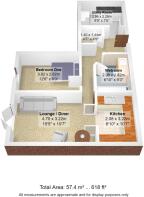Moorside Road, Urmston, M41

- PROPERTY TYPE
Apartment
- BEDROOMS
1
- BATHROOMS
1
- SIZE
635 sq ft
59 sq m
Key features
- Deluxe One Bedroom, 1st Floor Apartment
- Communal Areas:- Lounge, Dining Room and gardens
- Staffed 24/7 for peace of mind
- Located opposite Trafford General Hospital
- Buy now and receive 12 months free service charge
Description
Buy Now and Get 12 Months Service Charge Included
Welcome to this charming 1st-floor ‘Deluxe’ 1 Bedroom Apartment nestled within a serene Retirement Village catering to those aged 60 and above. Boasting a contemporary design and an array of amenities, this property offers a comfortable and convenient living experience.
Upon entering, you are greeted by the office area, communal lounge with games and reading areas, communal dining room, ideal for when friends or family visit.
Heading up to the apartment you can take the lift to the 1st floor, Entering into the flat you have the hallway, storage room, One of the highlights of this apartment is the modern kitchen, complete with integrated appliances, perfect for whipping up culinary delights. Lounge has french doors that lead out to a private balcony, offering a tranquil space to enjoy your morning coffee or soak up some sun.
The bedroom is a peaceful retreat, providing ample space and comfort for restful nights. The accompanying wetroom features a luxurious walk-in shower, adding a touch of elegance to the space.
For added convenience, the property offers communal parking for residents and landscaped gardens perfect for leisurely strolls or enjoying the fresh air.
Residents can enjoy peace of mind knowing that the property is staffed 24/7, ensuring security and assistance whenever needed. The Retirement Village setting provides a supportive and community-focussed environment for those looking to embrace a vibrant and active lifestyle. Located opposite Trafford General Hospital, Bus Stop and local shops.
In summary, this Deluxe 1 Bedroom Apartment offers a blend of modern living and thoughtful amenities within a welcoming Retirement Village setting. With its convenient location, stylish interiors, and array of communal spaces, this property is sure to provide a comfortable and enjoyable living experience for its residents. Live the retirement lifestyle you deserve in this wonderful apartment.
Contact us today to schedule a viewing and discover all that this lovely property has to offer.
Location & Community
Prime Urmston spot – Only a short walk to the town centre, shops, bus stops (~50 yards), post office (0.5 mile), GP and social facilities (
Village-like atmosphere with easy access to local cafés, health centres, and community hubs
Just 55 apartments (1–3 bedrooms), fostering a warm, close-knit community mha.org.uk
Facilities & Design
Fully accessible: lifts, wheelchair-wide doors, level access throughout
Communal spaces include:
Table-service restaurant with subsidised daily meals
Coffee lounge and activities/crafts room
Guest suite for visitors
Hairdressing salon, spa/therapy room
Landscaped gardens and patio
Lifestyle & Wellbeing
Active social calendar: arts & crafts, quizzes, film nights, exercise groups, and religious services run by residents and providers
Maintenance-free living: communal cleaning, window cleaning, garden upkeep, water, insurance, and estate management included reducing home-related stress
Service & Well being charge: covers all communal services, optional meals, 24/7 staffing, emergency support; approx. £800 month
Ground rent, utility, insurance, maintenance and care services are also included in the charge
Core Benefits at a Glance
Benefit Description
Independence with support Live autonomously in a secure, age-friendly home, with care available as needed.
Peace of mind 24/7 staffing, emergency call systems, and a risk-free, well-maintained environment.
No maintenance hassles Communal upkeep, cleaning, window care—all included.
Enriched social life Regular events, dining, and communal facilities to encourage connections.
Flexible care Personalised care plans allow homeowners to age in place comfortably.
Financial clarity Transparent leasing and service charges covering most essentials.
Final Thoughts
Adlington House offers a vibrant, secure, and flexible lifestyle for those over 60, combining independent living with the benefits of community support and care. It's more than a home—it’s a lifestyle that, as many residents say, they wished they’d embraced sooner
Would you like help exploring available apartments or arranging a visit to Adlington House?
EPC Rating: B
Utility Room
2.26m x 2.96m
Wall and base units, wall mounted water heater, plumbed for washer with washing machine included.
Bedroom One
2.82m x 3.82m
Front facing upvc window and wall mounted heater
Wetroom
2.82m x 2.08m
Walk in shower, WC, hand wash basin and tiled walls.
Lounge / Diner
3.22m x 4.7m
Front facing upvc french doors onto balcony, electric fire and wall mounted heated.
Kitchen
3.22m x 2.08m
Fitted range of base and wall units, dishwasher, oven, microwave, fridge freezer and electric hob.
Communal Areas
Lounge, Dining Room, Office and Hairdressers
Brochures
Buyers Information PackProperty Brochure- COUNCIL TAXA payment made to your local authority in order to pay for local services like schools, libraries, and refuse collection. The amount you pay depends on the value of the property.Read more about council Tax in our glossary page.
- Band: B
- PARKINGDetails of how and where vehicles can be parked, and any associated costs.Read more about parking in our glossary page.
- Yes
- GARDENA property has access to an outdoor space, which could be private or shared.
- Communal garden
- ACCESSIBILITYHow a property has been adapted to meet the needs of vulnerable or disabled individuals.Read more about accessibility in our glossary page.
- Ask agent
Energy performance certificate - ask agent
Moorside Road, Urmston, M41
Add an important place to see how long it'd take to get there from our property listings.
__mins driving to your place
Get an instant, personalised result:
- Show sellers you’re serious
- Secure viewings faster with agents
- No impact on your credit score
Your mortgage
Notes
Staying secure when looking for property
Ensure you're up to date with our latest advice on how to avoid fraud or scams when looking for property online.
Visit our security centre to find out moreDisclaimer - Property reference df4789f8-593f-4a7a-b67d-9b9fe63cd4d1. The information displayed about this property comprises a property advertisement. Rightmove.co.uk makes no warranty as to the accuracy or completeness of the advertisement or any linked or associated information, and Rightmove has no control over the content. This property advertisement does not constitute property particulars. The information is provided and maintained by Oliver James, Cadishead. Please contact the selling agent or developer directly to obtain any information which may be available under the terms of The Energy Performance of Buildings (Certificates and Inspections) (England and Wales) Regulations 2007 or the Home Report if in relation to a residential property in Scotland.
*This is the average speed from the provider with the fastest broadband package available at this postcode. The average speed displayed is based on the download speeds of at least 50% of customers at peak time (8pm to 10pm). Fibre/cable services at the postcode are subject to availability and may differ between properties within a postcode. Speeds can be affected by a range of technical and environmental factors. The speed at the property may be lower than that listed above. You can check the estimated speed and confirm availability to a property prior to purchasing on the broadband provider's website. Providers may increase charges. The information is provided and maintained by Decision Technologies Limited. **This is indicative only and based on a 2-person household with multiple devices and simultaneous usage. Broadband performance is affected by multiple factors including number of occupants and devices, simultaneous usage, router range etc. For more information speak to your broadband provider.
Map data ©OpenStreetMap contributors.






