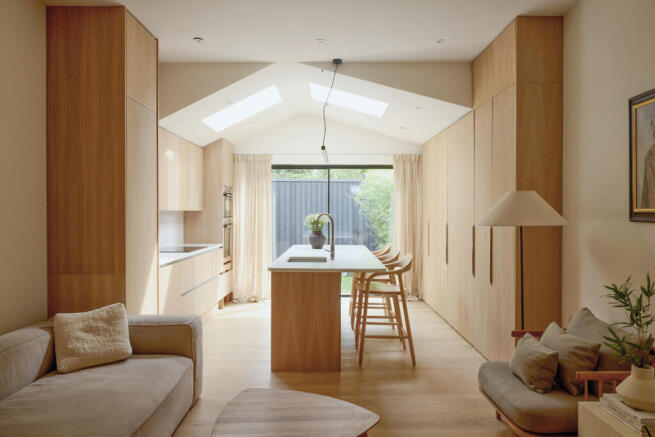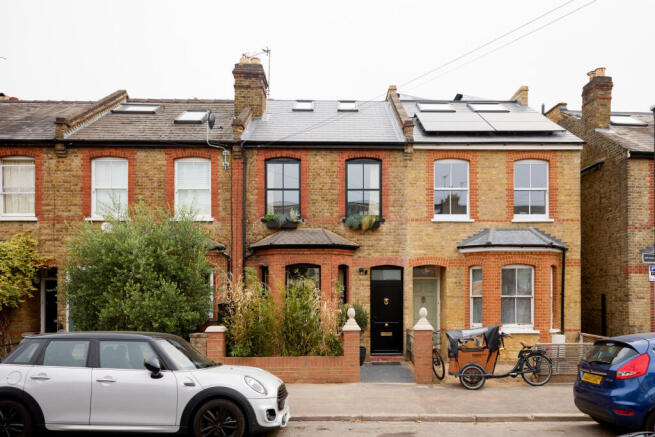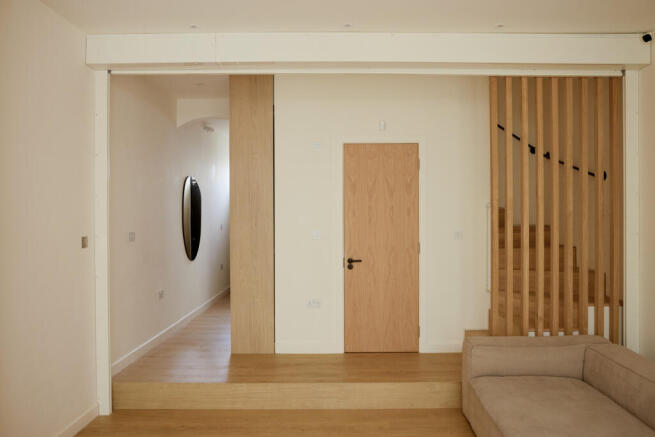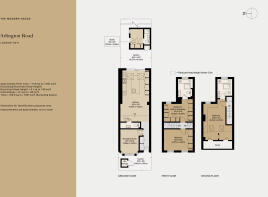
Arlington Road III, London TW11

- PROPERTY TYPE
Terraced
- BEDROOMS
4
- BATHROOMS
3
- SIZE
1,397 sq ft
130 sq m
- TENUREDescribes how you own a property. There are different types of tenure - freehold, leasehold, and commonhold.Read more about tenure in our glossary page.
Freehold
Description
The Tour
Set within a Victorian terrace in a quiet cul-de-sac, the house lies behind a well-maintained, low walled patio with concealed bin storage and lush greenery. The traditional brick façade was recently refreshed and updated with new, black-framed glazing, lending a contemporary edge, and a new slate roof.
At the front, the black-painted front door reveals a bright hallway, with direct sightline toward the east-facing garden and generous built-in cupboards with storage space for coats and shoes. Immediately to the right is a versatile study/reception room, with crisp white walls and a large west-facing bay window.
The interiors pared-back elegance is expressed through clean lines and a restrained palette of colours and materials, with seamless finishes and beautifully crafted joinery. Fitted storage is artfully concealed across all floors, fostering a sense of calm and refined simplicity. Light oak hardwood floors extend underfoot and continue throughout the house.
Set within the spacious rear extension and a slightly off-centre pitched roof, the inviting open plan kitchen is flooded with natural light pouring from two expansive glass windows above. Sliding glass doors open out onto the garden, enhancing the impression of volume and spaciousness.
Bespoke oak-veneered units and a generous bank of floor-to-ceiling cupboards are anchored by a generous central island, where white quartz surfaces house an integrated sink and counter seats for casual dining. Integrated appliances by Bosch include induction hob, double oven, dishwasher and full-height fridge/freezer. A spacious sitting area flows seamlessly from the kitchen and has direct access to a separate WC room.
Bound by a shadow gap and solid oak wood slats, a sleek oak staircase ascends to the upper floors.
On the first floor, the serene principal bedroom lies at the front, finished with a neutral palette and bathed in warm afternoon light. There is a wall of built-in wardrobes and newly fitted glazing that overlook the front garden. Across the landing is a substantial walk-in wardrobe/bedroom, with full-height fitted joinery on all sides and, integrated, Bosch washing and drying machines. From here, a door opens to an elegant wet room; fitted with large tiles in soft grey tones with underfloor heating, it has a large bathtub and walk-in shower.
There is one further bedroom on the top floor, set withing the eaves and currently arranged as a generous children’s room. It has its own en suite with bathtub and shower.
Outdoor Space
The kitchen opens to the private garden at the rear. Bordered by wood screens and mature plantings of bamboo, it is predominantly occupied by a paved terrace with space for outdoor dining, and a well-kept grassy lawn. Underneath the decking there is even a hidden sandpit for kids.
There is a path leading toward a studio annexe at the far end of the garden. Clad in black timber-effect planks, this versatile space is suited to function as a home office or workshop and has further integrated storage and a separate shower room.
The Area
Teddington is a sough-after, residential area in the London borough of Richmond upon Thames, with access to green spaces and an excellent selection of independent restaurants, cafés and boutiques. There is also a weekly farmers’ market every Saturday. For further shopping options and larger supermarkets, Twickenham, Kingston and Richmond are also within easy reach.
The second largest green expanse in London at over 1,000 acres, Bushy Royal Park is a short cycle away and home to a diverse wildlife including a herd of wild red and fallow deer. Created in 1925, Waterhouse Woodland Gardens is a thriving natural oasis filled with towering trees and meandering waterways. The former house of Henry VIII, Hampton Court Palace offers activities for the family and a programme of events all-year round. A little further afield, the open spaces of Richmond Park and Kew Botanic Gardens are a short bus ride away from the house.
There are excellent schooling options in the area, both private and state-run, junior and senior. St Mary’s and St Peter’s CofE Primary School, St James’s Roman Catholic Primary School and The Mall School are well regarded by local families. There are plenty of brilliant education opportunities for older pupils including Waldegrave School, Orleans Park School and Radnor House.
The area has excellent public transports. Strawberry Hill station is a 12-minute walk from the house, running services to Clapham Junction with a journey time of around 27 minutes and 42 minutes to Waterloo. There are also round the clock buses into Richmond and Kingston. Heathrow Airport can be reached in around half an hour by car or 49 minutes by bus. There is easy access to the M3, connecting to the M25 and M4.
Council Tax Band: E
- COUNCIL TAXA payment made to your local authority in order to pay for local services like schools, libraries, and refuse collection. The amount you pay depends on the value of the property.Read more about council Tax in our glossary page.
- Band: E
- PARKINGDetails of how and where vehicles can be parked, and any associated costs.Read more about parking in our glossary page.
- Ask agent
- GARDENA property has access to an outdoor space, which could be private or shared.
- Private garden
- ACCESSIBILITYHow a property has been adapted to meet the needs of vulnerable or disabled individuals.Read more about accessibility in our glossary page.
- Ask agent
Arlington Road III, London TW11
Add an important place to see how long it'd take to get there from our property listings.
__mins driving to your place
Get an instant, personalised result:
- Show sellers you’re serious
- Secure viewings faster with agents
- No impact on your credit score



Your mortgage
Notes
Staying secure when looking for property
Ensure you're up to date with our latest advice on how to avoid fraud or scams when looking for property online.
Visit our security centre to find out moreDisclaimer - Property reference TMH82394. The information displayed about this property comprises a property advertisement. Rightmove.co.uk makes no warranty as to the accuracy or completeness of the advertisement or any linked or associated information, and Rightmove has no control over the content. This property advertisement does not constitute property particulars. The information is provided and maintained by The Modern House, London. Please contact the selling agent or developer directly to obtain any information which may be available under the terms of The Energy Performance of Buildings (Certificates and Inspections) (England and Wales) Regulations 2007 or the Home Report if in relation to a residential property in Scotland.
*This is the average speed from the provider with the fastest broadband package available at this postcode. The average speed displayed is based on the download speeds of at least 50% of customers at peak time (8pm to 10pm). Fibre/cable services at the postcode are subject to availability and may differ between properties within a postcode. Speeds can be affected by a range of technical and environmental factors. The speed at the property may be lower than that listed above. You can check the estimated speed and confirm availability to a property prior to purchasing on the broadband provider's website. Providers may increase charges. The information is provided and maintained by Decision Technologies Limited. **This is indicative only and based on a 2-person household with multiple devices and simultaneous usage. Broadband performance is affected by multiple factors including number of occupants and devices, simultaneous usage, router range etc. For more information speak to your broadband provider.
Map data ©OpenStreetMap contributors.





