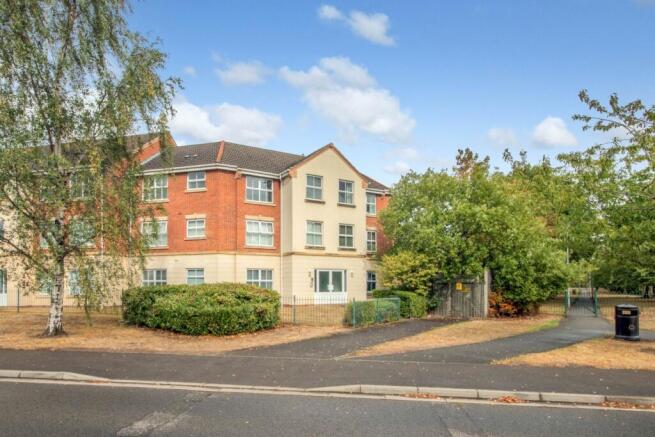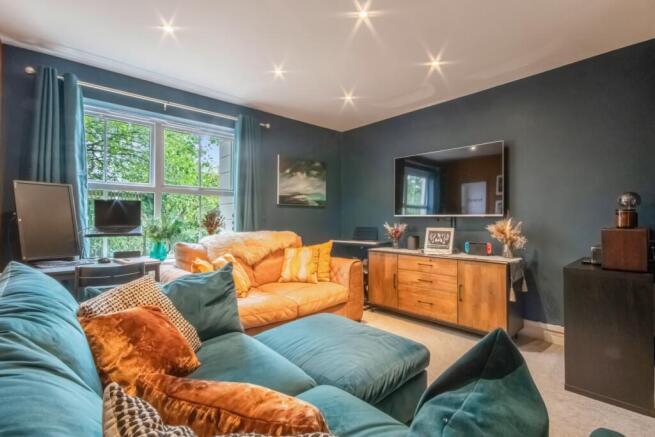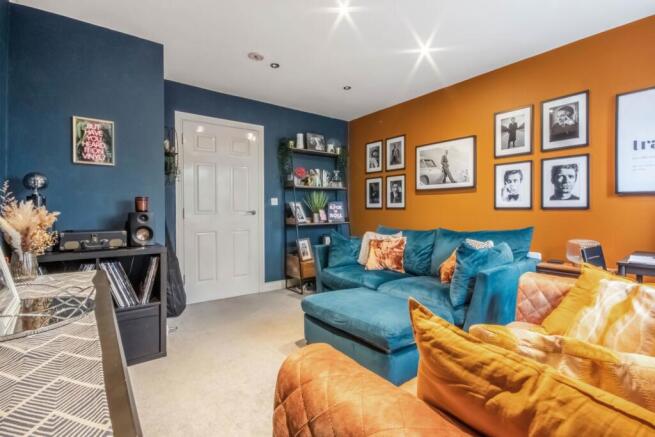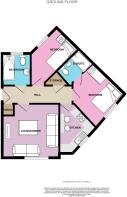Robinson Court Chilwell, Beeston, Nottingham, Nottinghamshire, NG9

- PROPERTY TYPE
Flat
- BEDROOMS
2
- BATHROOMS
2
- SIZE
Ask agent
Key features
- GROUND FLOOR APARTMENT
- TWO BEDROOMS
- READY TO MOVE IN
- ALLOCATED PARKING
- EXCELLENT LOCAL AMENITIES
- CLOSE TO EXCELLENT TRANSPORT LINKS
- PERFECT FOR FIRST TIME BUYERS, DOWNSIZERS AND INVESTORS
- CALL US 24/7 OR BOOK INSTANTLY ONLINE
Description
This modern Barratt Homes apartment, built in 2005, is set within a private block of just six flats in the desirable Chilwell area. The property features a welcoming hallway with storage, a cosy lounge with carpeted flooring, electric heating, and a uPVC window, and a thoughtfully designed kitchen with wall and base units, vinyl flooring, tiled splashbacks, and spaces for a washing machine, dishwasher, and fridge freezer, complete with a breakfast bar.
The master bedroom comfortably accommodates a king-size bed and includes an ensuite with a shower, WC, basin, and electric heater. The second bedroom is a single room with views over the well-kept grounds, and the main bathroom offers a bath, WC, basin, vinyl flooring, heated towel rail, and a uPVC double-glazed window.
Outside, the apartment benefits from an allocated parking space in a gated car park, additional visitor spaces, maintained communal grounds, and a central store for bins and bikes. Fully electric throughout, the property has a lease of 134 years remaining, a service charge of £1,664 per year, and ground rent of £160 per year. Ultra-fast broadband is available via BT.
Nestled in Chilwell, just four miles southwest of Nottingham city centre, this home enjoys a well-connected suburban setting with easy access to urban amenities. Attenborough train station and several NET tram stops provide frequent services into the city, while regular bus routes link Chilwell with Nottingham, Beeston, and beyond. Local conveniences include Chilwell Retail Park for shopping and groceries, and Chilwell Olympia for a range of sports and leisure activities. The area is served by highly regarded schools, including Chilwell School, and medical facilities such as the Chilwell Valley and Meadows Practice. Known for its friendly community, safety, and well-maintained surroundings, Chilwell is popular with families and offers a desirable balance of suburban living with excellent transport and local amenities.
Entrance Hall
The entrance hallway offers a welcoming first impression, finished with soft carpet flooring that adds warmth underfoot. Spotlights are set into the ceiling, providing a bright and modern feel. To either side, two built-in storage cupboards offer plenty of space for coats, shoes, and everyday essentials, keeping the area neat and clutter-free.
Lounge
3.91m x 3.38m - 12'10" x 11'1"
The lounge offers a warm and inviting setting, finished with soft carpet flooring that enhances comfort underfoot. A UPVC window frames the room while ensuring energy efficiency, paired with modern ceiling spotlights that add a contemporary touch. An electric heater provides a cosy focal point, making this an ideal space to relax and unwind.
Kitchen
3.68m x 2.72m - 12'1" x 8'11"
The kitchen is well-planned with a range of wall and base units, providing excellent storage and workspace. It features an electric oven, electric hob, and extractor hood, complemented by modern tiled splashbacks. There is space and plumbing for both a washing machine and a dishwasher, along with dedicated space for a fridge freezer. A uPVC double-glazed window allows natural light to fill the room, enhanced by contemporary ceiling spotlights. A breakfast bar offers a relaxed dining option, while vinyl floor tiles complete the space with a practical and stylish finish.
Bedroom 1
3.38m x 2.73m - 11'1" x 8'11"
Bedroom One is a generously sized double room, comfortably accommodating a king-size bed. The soft carpet flooring creates a warm and inviting feel, while the large UPVC window floods the space with natural light, enhancing the sense of openness. This room offers both comfort and versatility, making it an ideal retreat.
Ensuite
1.79m x 1.06m - 5'10" x 3'6"
The ensuite is finished with sleek tiled flooring and features a modern shower unit, WC, and wash hand basin. An electric heater provides warmth and comfort, creating a practical and inviting space.
Bedroom 2
3.83m x 2m - 12'7" x 6'7"
Bedroom Two is a well-proportioned single room, finished with soft carpet flooring for comfort. A UPVC window offers attractive views of the grounds, while natural light enhances the bright and welcoming feel. Versatile in use, it would make an ideal child's bedroom, guest room, or home office.
Bathroom
1.76m x 1.73m - 5'9" x 5'8"
The bathroom is fitted with vinyl flooring and features a bath, WC, and wash hand basin. A UPVC double-glazed window brings in natural light, complemented by modern ceiling spotlights. A wall-mounted heated towel rail adds both warmth and convenience, completing this practical and contemporary space.
Outside
The property benefits from an allocated parking space, with multiple visitor spaces available for guests. The communal grounds are well maintained year-round by the management company, which also includes regular window cleaning for convenience. An outside store, located at the centre of the car park, provides practical bin and bike storage.
ADDITIONAL INFORMATION
This property is fully electric throughout and was built in July 2005 by Barratt Homes. It is offered with a long lease of approximately 134 years remaining. The service charge is currently £1,664 per year (payable monthly, quarterly, or annually), while the ground rent is £160 per year, (payable quarterly) to Estates and Management Ltd. Ultra-fast broadband is available via BT, ensuring excellent connectivity. The apartment forms part of a small block of just six homes, within a large complex with secure access from both the front entrance and the gated car park. The gated car park includes one allocated space, with visitors parking available.
- COUNCIL TAXA payment made to your local authority in order to pay for local services like schools, libraries, and refuse collection. The amount you pay depends on the value of the property.Read more about council Tax in our glossary page.
- Band: B
- PARKINGDetails of how and where vehicles can be parked, and any associated costs.Read more about parking in our glossary page.
- Yes
- GARDENA property has access to an outdoor space, which could be private or shared.
- Ask agent
- ACCESSIBILITYHow a property has been adapted to meet the needs of vulnerable or disabled individuals.Read more about accessibility in our glossary page.
- Ask agent
Robinson Court Chilwell, Beeston, Nottingham, Nottinghamshire, NG9
Add an important place to see how long it'd take to get there from our property listings.
__mins driving to your place
Get an instant, personalised result:
- Show sellers you’re serious
- Secure viewings faster with agents
- No impact on your credit score
Your mortgage
Notes
Staying secure when looking for property
Ensure you're up to date with our latest advice on how to avoid fraud or scams when looking for property online.
Visit our security centre to find out moreDisclaimer - Property reference 10703721. The information displayed about this property comprises a property advertisement. Rightmove.co.uk makes no warranty as to the accuracy or completeness of the advertisement or any linked or associated information, and Rightmove has no control over the content. This property advertisement does not constitute property particulars. The information is provided and maintained by EweMove, Beeston & Long Eaton. Please contact the selling agent or developer directly to obtain any information which may be available under the terms of The Energy Performance of Buildings (Certificates and Inspections) (England and Wales) Regulations 2007 or the Home Report if in relation to a residential property in Scotland.
*This is the average speed from the provider with the fastest broadband package available at this postcode. The average speed displayed is based on the download speeds of at least 50% of customers at peak time (8pm to 10pm). Fibre/cable services at the postcode are subject to availability and may differ between properties within a postcode. Speeds can be affected by a range of technical and environmental factors. The speed at the property may be lower than that listed above. You can check the estimated speed and confirm availability to a property prior to purchasing on the broadband provider's website. Providers may increase charges. The information is provided and maintained by Decision Technologies Limited. **This is indicative only and based on a 2-person household with multiple devices and simultaneous usage. Broadband performance is affected by multiple factors including number of occupants and devices, simultaneous usage, router range etc. For more information speak to your broadband provider.
Map data ©OpenStreetMap contributors.





