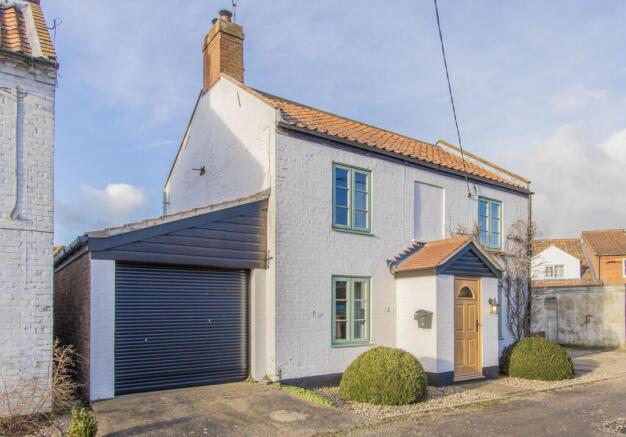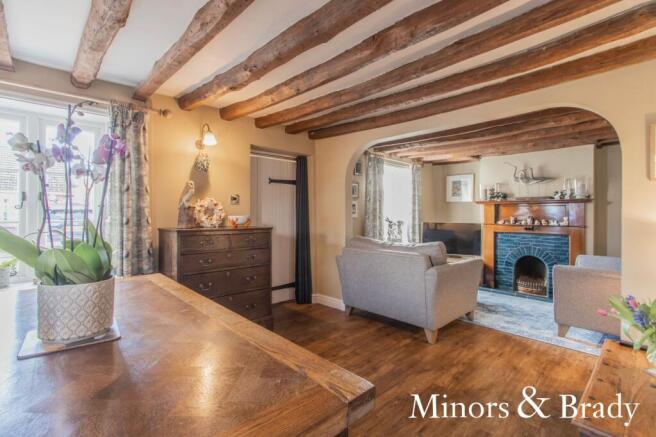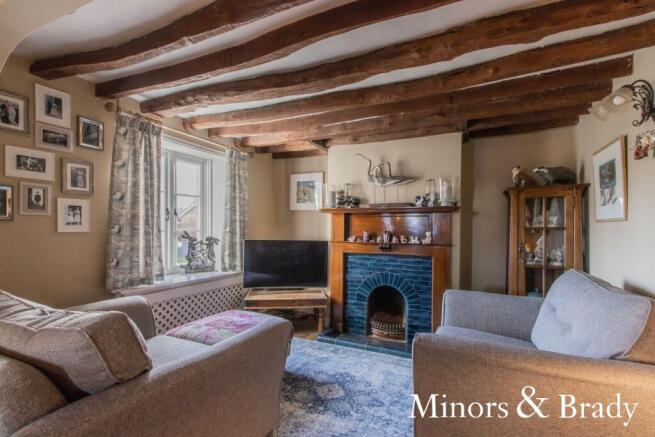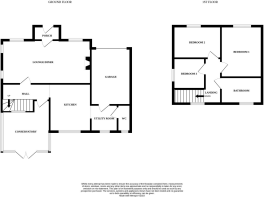
Ladys Row, Lenwade

Letting details
- Let available date:
- Now
- Deposit:
- £461A deposit provides security for a landlord against damage, or unpaid rent by a tenant.Read more about deposit in our glossary page.
- Min. Tenancy:
- 6 months How long the landlord offers to let the property for.Read more about tenancy length in our glossary page.
- Let type:
- Short term
- Furnish type:
- Part furnished
- Council Tax:
- Ask agent
- PROPERTY TYPE
House Share
- BEDROOMS
1
- BATHROOMS
1
- SIZE
Ask agent
Key features
- NO DEPOSIT OPTION
- Double bedroom available within a charming shared home
- Desirable parish of Lenwade, just 20 minutes from Norwich
- Characterful lounge/diner with exposed beams and feature fireplace
- Conservatory with views over landscaped rear garden
- Fully fitted kitchen plus utility room with appliances
- Stylish shared four-piece bathroom suite
- Driveway and garage offering ample parking
- Private rear garden, ideal for relaxing or alfresco dining
- Available now!
Description
*NO DEPOSIT OPTION* A wonderful opportunity to rent a double bedroom in a charming Lenwade home, just 20 minutes from Norwich. The property offers shared use of a fitted kitchen, utility room, conservatory and a characterful lounge/diner with exposed beams and fireplace, along with a modern bathroom. Outside, there is driveway and garage parking plus a landscaped rear garden, perfect for relaxing or dining outdoors. Available now!
Location
Lenwade is a sought-after village nestled along the River Wensum, offering tranquil countryside living with convenient access to Norwich city centre (approximately 20 minutes by car). Local amenities include a village shop, traditional pub, and scenic riverside walks. The village is also ideally placed for accessing the A1067, providing excellent road links towards both Norwich and Fakenham.
For leisure, residents benefit from nearby attractions such as Roarr! Dinosaur Adventure Park, Marriott’s Way walking and cycling route, and a range of golf courses and fishing lakes. The beautiful Norfolk coastline and the Norfolk Broads are also within easy reach for day trips.
Public transport options include regular bus services connecting Lenwade with surrounding towns and Norwich, making this location attractive for commuters and those seeking a quieter pace of life without being isolated.
Room to Let
A wonderful opportunity to rent a double bedroom within a charming and characterful home, located in the sought-after parish of Lenwade. This delightful property offers generous shared accommodation, including a fitted kitchen, utility room with appliances, and a versatile conservatory leading onto a beautifully landscaped garden – perfect for relaxing or entertaining.
The spacious lounge/diner boasts original exposed beams and a striking feature fireplace, creating a warm and welcoming atmosphere. A stylish four-piece bathroom suite is available for shared use, providing both comfort and convenience.
Externally, the home enjoys a driveway and garage offering ample parking, as well as a private garden to the rear – thoughtfully designed for outdoor dining and enjoyment.
EPC Rating: E
HALL
Central hallway with wood effect LVT flooring, carpeted stairs to the landing and access into rooms.
PORCH
Entering the property via the front door into the segregated porch space with further access into the lounge/diner.
EXTERIOR
When approaching the property, you will be greeted by the driveway and garage, with a roller door and power within, offering plenty of parking. The smart exterior consists of shingled spaces with immaculate hedging and the paved footpath guiding you to the front door. To the back of the house, you will find landscaped garden offering the perfect spaces for alfresco dining among the astro turf, decking and patio areas. Housing the large wooden outbuilding, BBQ shelter and smart planting. Wooden fencing encloses the garden and enhances the high degree of privacy.
AGENTS NOTE
Minors and Brady understand that the property will be sold freehold and is connected to the mains electricity, water and drainage along with oil central heating and double glazing throughout. Council Tax Band C
BATHROOM
Family bathroom comprising wooden effect ceramic tile flooring and tiled walls, panelled bath with an overhead shower and screen, hand wash basin, low level WC, heated towel rail and frosted window to the rear.
BEDROOM THREE
Dimensions: 10' 5" x 6' 6" (3.18m x 1.98m). Third sizeable bedroom also offering the opportunity to be an office, snug or nursery with wooden effect LVT flooring, one radiator and window to the side.
LOCATION
Situated in the desirable parish of Lenwade, this property benefits from a rural feel. Lenwade boasts The Royal Norwich Golf Course, local shops, pub, and Church. It is located just 12 miles from the city of Norwich which offers ample shopping opportunities, restaurants, entertainment, pubs, award winning local schools, and all other amenities. There are frequent transport links between villages, and just a 30 minute journey from the North Norfolk Coast, making the location perfect for those looking for a rural environment with amenities within close proximity.
BEDROOM ONE
Dimensions: 13' 7" x 9' 8" (4.14m x 2.95m). Generous principal bedroom benefiting from space for all furniture and storage units, with engineered Oak flooring throughout, one radiator, TV aerial and window facing the front aspect from the property.
BEDROOM TWO
Dimensions: 13' 6" x 7' 8" (4.11m x 2.34m). Double bedroom leading off the first floor landing besides bedroom three, featuring engineered Oak flooring, one radiator and window to the front, enhancing the bright style.
KITCHEN
Dimensions: 14' 2" x 9' 9" (4.32m x 2.97m). Oak fitted kitchen boasting a range of base and wall units with work surfaces over and tiled splash backs, stainless steel sink and drainer with mixer tap above, built in oven, hob with extractor hood above, integrated countermand fridge and freezer, space for additional large fridge/freezer or breakfast table, ample fitted storage space, plug sockets for all appliances, tiled flooring, access into the utility room and window to the rear.
FIRST FLOOR LANDING
Open landing area with fitted carpet flooring flowing up from the stairs with wooden banisters around, one window to the rear, loft access via the hatch and doorways leading into all first floor rooms.
WC
Ground floor cloakroom comprising wooden effect flooring, hand wash basin with fitted storage and tiled splash back, low level WC and frosted window to the rear.
LOUNGE/DINER
Dimensions: 23' 8" x 12' 3" (7.21m x 3.73m). Open plan living area with wood effect LVT flooring and exposed ceiling beams throughout, the feature fireplace with mantelpiece and hearth enhances the charming character, along with many plug sockets, TV aerial, two covered radiators and windows facing both side and front aspects.
CONSERVATORY
Dimensions: 12' 2" x 11' 9" (3.71m x 3.58m). Versatile reception room offering wood effect LVT flooring, low level brick walls around, with natural light flooding the room due to surrounding windows, vaulted lantern roof and rear French doors giving direct garden access.
UTILITY ROOM
Dimensions: 7' 1" x 5' 5" (2.16m x 1.65m). Additional base and wall units with fitted storage and work surfaces, space for washing machine and slimline dishwasher, housing of the boiler, plug sockets for appliances, wooden effect flooring, access to the garage and window to the rear.
Disclaimer
Minors and Brady and their representatives are not authorised to give assurances about the property, either on their own behalf or that of the landlord. We do not accept responsibility for any statements in these particulars, which do not form part of any offer or contract. All areas, measurements, and distances are approximate. Information provided—including text, photos, and plans—is for general guidance only and may not fully represent the property. It should not be assumed the property has all necessary planning permissions, building regulations, or other consents. Services, appliances, equipment, furniture, and fixtures have not been tested by Minors and Brady. Prospective tenants must carry out their own checks to confirm what is included in the tenancy and the condition of any items. The advertised availability date is subject to references and contract and may depend on another occupant vacating the property on time.
- COUNCIL TAXA payment made to your local authority in order to pay for local services like schools, libraries, and refuse collection. The amount you pay depends on the value of the property.Read more about council Tax in our glossary page.
- Ask agent
- PARKINGDetails of how and where vehicles can be parked, and any associated costs.Read more about parking in our glossary page.
- Yes
- GARDENA property has access to an outdoor space, which could be private or shared.
- Yes
- ACCESSIBILITYHow a property has been adapted to meet the needs of vulnerable or disabled individuals.Read more about accessibility in our glossary page.
- Ask agent
Energy performance certificate - ask agent
Ladys Row, Lenwade
Add an important place to see how long it'd take to get there from our property listings.
__mins driving to your place
Notes
Staying secure when looking for property
Ensure you're up to date with our latest advice on how to avoid fraud or scams when looking for property online.
Visit our security centre to find out moreDisclaimer - Property reference ad082725-dad9-47eb-a5ea-2ef95428d0b4. The information displayed about this property comprises a property advertisement. Rightmove.co.uk makes no warranty as to the accuracy or completeness of the advertisement or any linked or associated information, and Rightmove has no control over the content. This property advertisement does not constitute property particulars. The information is provided and maintained by Minors & Brady, Wroxham. Please contact the selling agent or developer directly to obtain any information which may be available under the terms of The Energy Performance of Buildings (Certificates and Inspections) (England and Wales) Regulations 2007 or the Home Report if in relation to a residential property in Scotland.
*This is the average speed from the provider with the fastest broadband package available at this postcode. The average speed displayed is based on the download speeds of at least 50% of customers at peak time (8pm to 10pm). Fibre/cable services at the postcode are subject to availability and may differ between properties within a postcode. Speeds can be affected by a range of technical and environmental factors. The speed at the property may be lower than that listed above. You can check the estimated speed and confirm availability to a property prior to purchasing on the broadband provider's website. Providers may increase charges. The information is provided and maintained by Decision Technologies Limited. **This is indicative only and based on a 2-person household with multiple devices and simultaneous usage. Broadband performance is affected by multiple factors including number of occupants and devices, simultaneous usage, router range etc. For more information speak to your broadband provider.
Map data ©OpenStreetMap contributors.





