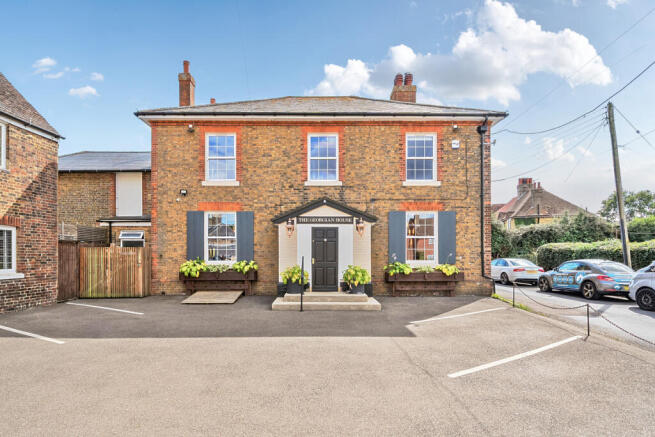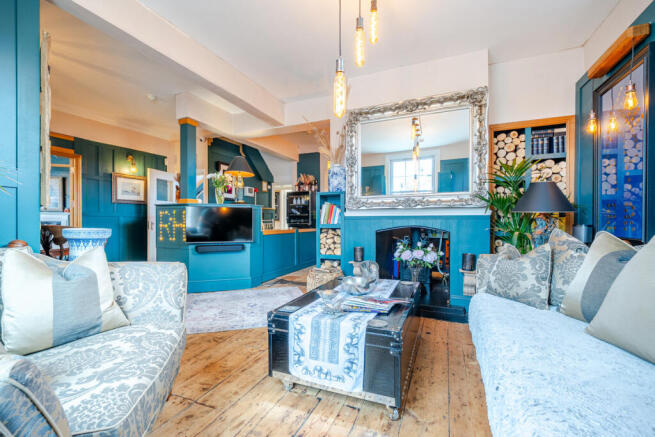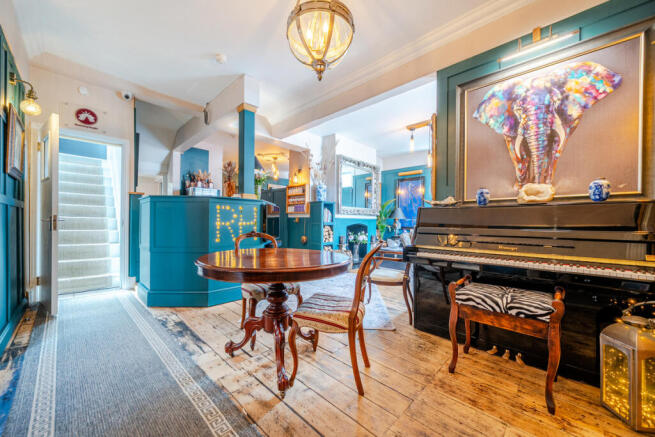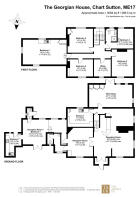
Warmlake Road, Maidstone, ME17
- PROPERTY TYPE
Commercial Property
- SIZE
3,084 sq ft
287 sq m
Key features
- 6 Bedrooms
- Annex to side with Courtyard Garden
- Part Residential/Part Commercial Detached Property with Planning Permission to Turn Back into Full Residential
- Driveway for up to 7 Vehicles
- Village Location
- No Chain
Description
This impressive detached property, has full planning permission to be turned back into a residential home. This could help any family who are looking for plenty of space for their large family to live together and enjoy a piece of village history.
As soon as you step over the threshold, you can appreciate the time and effort the current owners have taken to make this property feel welcoming and it has many eye catching features throughout, such as window shutters, ceiling decoration and wall paneling. Each room has it's own unique character and has been restored to help create a feeling throughout that cannot be replicated.
Chart Sutton is a lovely village and great place to live if you want to enjoy having the countryside on your doorstep and enjoy the quiet lifestyle and leafy walks that it has to offer.
SVS Sutton Valence Private School is closeby.
The direct line from Staplehurst to London Bridge/Charing Cross in easily accessible, as is the M20 to London and Coastbound.
THE OWNER QUOTE
Most of our clients simply walk through the front door and feel as though their treatment has already begun. Our home is lovingly decorated with soft lighting, rich colours and decor sympathetic to its 1835 Georgian Heritage, in order to intentionally create a peaceful and tranquil space that is a home-away-from-home for our Health & WellBeing Business.
This unique property was run a family owned Pub right up until 2010. Interestingly it is built on a medieval watering hole and was the last Pub in the village.
We have truly loved living here for the past 6 years and entertaining our friends around the log burner in the winter or out in the sunshine in our established garden (with vibrant bird life) within this peaceful little village of Chart Sutton. There are fabulous walks along the Greensand Way right on our doorstep and we would never think of leaving here were it not for a new adventure that awaits us in South Africa. We hope that the new owners will love it as much as we have and continue to make lasting memories.
APPLICATION REFERENCE:
25/500932/FULL
PROPOSAL: Conversion of part residential/part commercial
property into 1 residential dwelling with attached
annexe, including demolition of existing workshop and
store, and erection of a detached cycle store
Kitchen One
13' x 10'5
Reception Room One
26'5 max x 21'10 max
Reception Room Two
16'2 x 14'1
Workshop
23'11 x 12'5
Downstairs WC
Hand basin. WC
Reception Room/Bedroom One
24'4 max x 13'9 max
Kitchen Two
12'5 x 8'8
Downstairs WC Two
Hand basin. WC
Cellar
15' x 24'
Courtyard
Side access. Seating area.
First Floor
Bedroom Two
24'5 x 13'10
Sink and drainer
Bedroom Three
14'11 max x 10'10 max
Shower. WC. Hand basin
Bedroom Four
14'1 x 13'6
Bedroom Five
14'8 x 11'7
Bedroom Six
14'1 x 9'11
Office/Bedroom Seven
9'5 x 8'11
Garden
Driveway
Up to 7 Cars
Brochures
Brochure 1Energy Performance Certificates
EPC 1Warmlake Road, Maidstone, ME17
NEAREST STATIONS
Distances are straight line measurements from the centre of the postcode- Bearsted Station3.7 miles
- Staplehurst Station3.7 miles
- Hollingbourne Station3.8 miles
Notes
Disclaimer - Property reference RX627935. The information displayed about this property comprises a property advertisement. Rightmove.co.uk makes no warranty as to the accuracy or completeness of the advertisement or any linked or associated information, and Rightmove has no control over the content. This property advertisement does not constitute property particulars. The information is provided and maintained by TAUK, Covering Nationwide. Please contact the selling agent or developer directly to obtain any information which may be available under the terms of The Energy Performance of Buildings (Certificates and Inspections) (England and Wales) Regulations 2007 or the Home Report if in relation to a residential property in Scotland.
Map data ©OpenStreetMap contributors.







