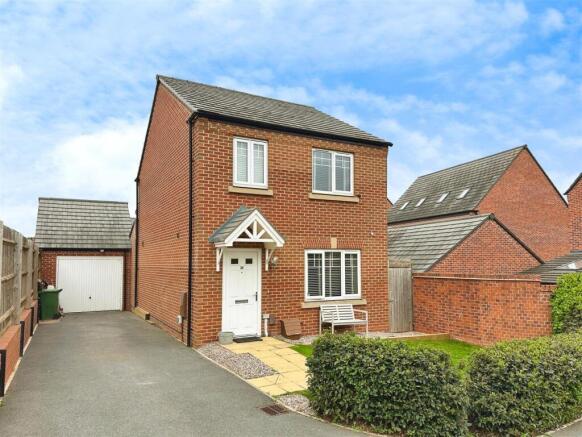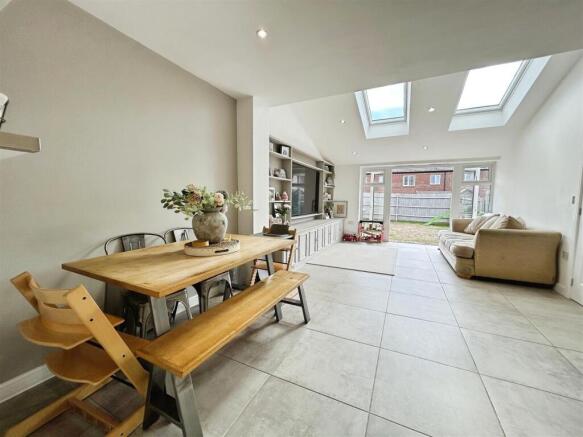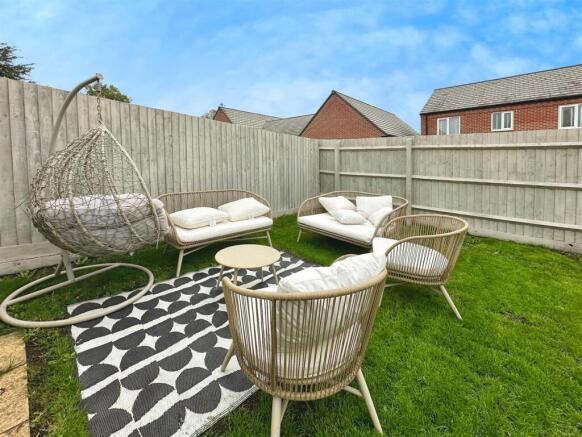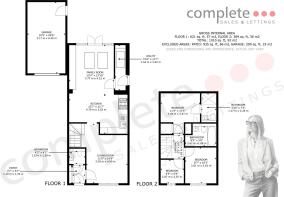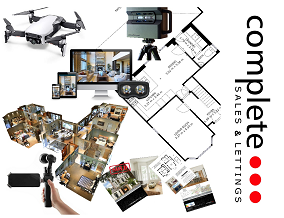
Peabody Way, Warwick

- PROPERTY TYPE
Detached
- BEDROOMS
3
- BATHROOMS
2
- SIZE
Ask agent
- TENUREDescribes how you own a property. There are different types of tenure - freehold, leasehold, and commonhold.Read more about tenure in our glossary page.
Freehold
Key features
- Detached Family Home Built In 2018
- Impressive ground Floor Extension
- Three Bedrooms & Ensuite To Master
- Popular Location Close To Green Space
- Front & Rear Gardens
- Open Plan Kitchen Diner
- Large Garage
- Formal Lounge
- Utility
- Easy Access To M40/M42
Description
Entrance Hall - Welcoming timber and obscured glass front door opens into a beautifully presented hallway with timber herringbone flooring. A bespoke storage cupboard provides ample space for coats and shoes, with access to the guest WC and formal lounge.
Guest Cloakroom - An elegantly designed guest cloakroom, featuring chic part-tiled walls and flooring, a contemporary ceramic hand basin with sleek mixer tap, low-level WC, and discreet extractor fan, all enhanced by a warm central heating radiator and ambient ceiling lighting.
Formal Lounge - The timber herringbone flooring flows seamlessly through to this inviting space, complemented by a central heating radiator and ceiling light points. A large double-glazed window to the front aspect fills the room with natural light, while a TV point and useful under-stairs storage add practicality. A doorway leads effortlessly into the impressive open-plan extended kitchen, dining and living area, with stairs rising gracefully to the first floor.
Kitchen Diner - At the heart of the home lies this stunning extended kitchen and dining space, fully tiled and thoughtfully designed for both everyday living and stylish entertaining. The kitchen boasts a sleek range of wall and base units, complete with premium integrated appliances including a dishwasher, fridge-freezer, and washing machine. A gas hob with oven, stainless steel extractor, and contemporary white ceramic sink with mixer tap are complemented by chic tiled splashbacks and subtle under-counter lighting.
The generous open-plan layout easily accommodates a large 6–8 seater dining table, creating the perfect setting for family gatherings or dinner parties. A bespoke media wall with integrated storage and shelving adds a modern focal point, while expansive Velux windows and double-glazed patio doors flood the space with natural light and provide a seamless connection to the rear garden—ideal for summer entertaining. Finished with ceiling spotlights and a central heating radiator, this space blends style, comfort, and functionality, making it a true centrepiece of the home.
Utility - A practical yet stylish tiled utility/boot room, featuring a bespoke storage cupboard neatly housing the dryer. A window and side access door provide natural light and convenience, while ceiling spotlights complete the space.
Landing - A carpeted landing with painted timber balustrade provides access to three beautifully presented bedrooms and the family bathroom, with additional loft access for convenience. Timber doors add a warm, classic finish to the space.
Bedroom One - The principal bedroom is a stylish and inviting double, fully carpeted for comfort and featuring two built-in storage cupboards. A feature panelled wall adds a touch of sophistication, while a double-glazed window to the rear elevation frames serene views and floods the room with natural light. With ample space for a dressing table and wardrobe, this refined retreat is complemented by a central heating radiator and private access to a contemporary en-suite bathroom.
En Suite - A well-appointed en-suite shower room, finished with sleek tiled flooring and contemporary fittings. The space includes a stylish ceramic wash basin with mixer tap, low-level flush WC, and a large glazed shower enclosure featuring both handheld and rainfall shower heads for a spa-like experience. Spotlights to the ceiling and a discreet extractor fan enhance the modern feel, while a central heating radiator ensures year-round comfort.
Bedroom Two - A bright and airy large double bedroom, fully carpeted for comfort and warmth. A double-glazed window to the front elevation fills the space with natural light, while a central heating radiator ensures year-round comfort—creating an inviting retreat ideal for rest and relaxation.
Bedroom Three - A versatile single bedroom, beautifully carpeted and filled with natural light from a double-glazed front-facing window. With a central heating radiator and ceiling light point, this room offers flexibility to serve as a cosy nursery, stylish guest room, or an ideal home office.
Rear Garden - A generous L-shaped rear garden, fully enclosed with timber fencing to ensure privacy and security. Mainly laid to lawn, the space is a wonderful blank canvas for family enjoyment, entertaining, or creating a peaceful retreat. Practical features include gated side access to the front of the property and a convenient door leading directly into the garage.
Parking - Parking is adjacent to the property with space for three vehicles.
Location - Heathcote Park offers an excellent range of local amenities right on your doorstep. On-site facilities include Heathcote Primary School, Little Pioneers Day Nursery, and a Co-op incorporating Deli & Co with an outdoor seating area. You’ll also find Harbury Catch Fish and Chip Shop with alfresco dining, the dog-friendly Bewitched Coffee Shop, a dentist and skincare clinic, and a pharmacy—all within the development.
For commuters and local travel, several bus stops are located throughout the area, with services running approximately every 20 minutes. The development sits on the border of Leamington Spa and Warwick, offering easy access to both towns, while the M40 motorway is just a few minutes’ drive away.
Brochures
Peabody Way, Warwick- COUNCIL TAXA payment made to your local authority in order to pay for local services like schools, libraries, and refuse collection. The amount you pay depends on the value of the property.Read more about council Tax in our glossary page.
- Band: D
- PARKINGDetails of how and where vehicles can be parked, and any associated costs.Read more about parking in our glossary page.
- Yes
- GARDENA property has access to an outdoor space, which could be private or shared.
- Yes
- ACCESSIBILITYHow a property has been adapted to meet the needs of vulnerable or disabled individuals.Read more about accessibility in our glossary page.
- Ask agent
Peabody Way, Warwick
Add an important place to see how long it'd take to get there from our property listings.
__mins driving to your place
Get an instant, personalised result:
- Show sellers you’re serious
- Secure viewings faster with agents
- No impact on your credit score


Your mortgage
Notes
Staying secure when looking for property
Ensure you're up to date with our latest advice on how to avoid fraud or scams when looking for property online.
Visit our security centre to find out moreDisclaimer - Property reference 34147746. The information displayed about this property comprises a property advertisement. Rightmove.co.uk makes no warranty as to the accuracy or completeness of the advertisement or any linked or associated information, and Rightmove has no control over the content. This property advertisement does not constitute property particulars. The information is provided and maintained by Complete Estate Agents, Leamington Spa. Please contact the selling agent or developer directly to obtain any information which may be available under the terms of The Energy Performance of Buildings (Certificates and Inspections) (England and Wales) Regulations 2007 or the Home Report if in relation to a residential property in Scotland.
*This is the average speed from the provider with the fastest broadband package available at this postcode. The average speed displayed is based on the download speeds of at least 50% of customers at peak time (8pm to 10pm). Fibre/cable services at the postcode are subject to availability and may differ between properties within a postcode. Speeds can be affected by a range of technical and environmental factors. The speed at the property may be lower than that listed above. You can check the estimated speed and confirm availability to a property prior to purchasing on the broadband provider's website. Providers may increase charges. The information is provided and maintained by Decision Technologies Limited. **This is indicative only and based on a 2-person household with multiple devices and simultaneous usage. Broadband performance is affected by multiple factors including number of occupants and devices, simultaneous usage, router range etc. For more information speak to your broadband provider.
Map data ©OpenStreetMap contributors.
