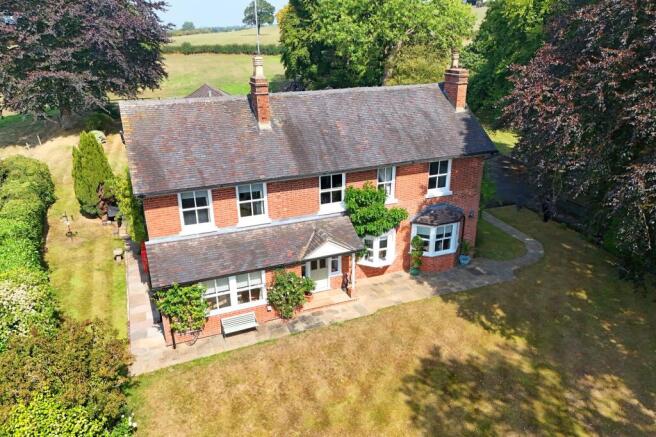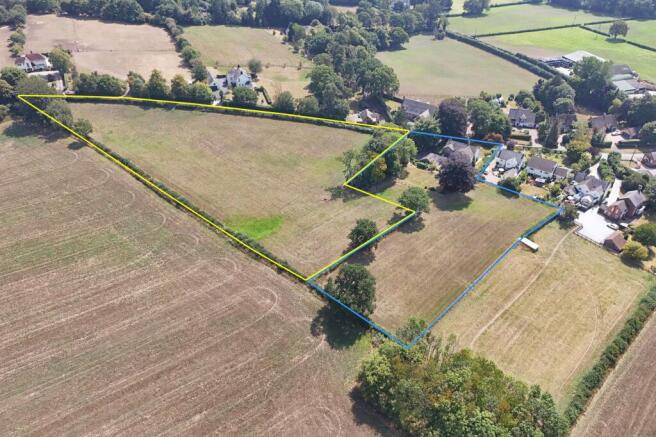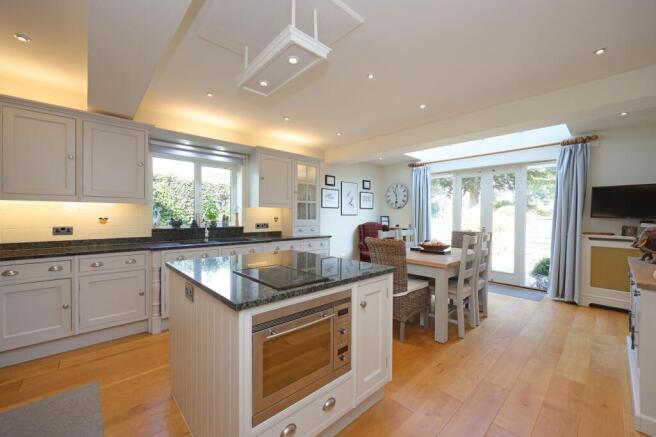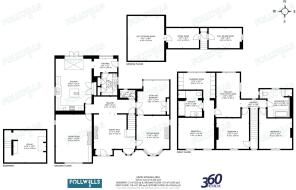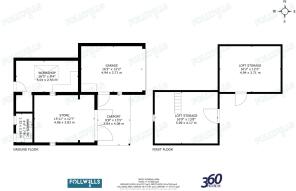
5 bedroom detached house for sale
Willoughbridge, Market Drayton, TF9

- PROPERTY TYPE
Detached
- BEDROOMS
5
- BATHROOMS
3
- SIZE
3,111 sq ft
289 sq m
- TENUREDescribes how you own a property. There are different types of tenure - freehold, leasehold, and commonhold.Read more about tenure in our glossary page.
Freehold
Key features
- Beautifully Appointed Detached Period Country Residence
- Delightfully Tranquil Hamlet Location with Rural Surroundings
- Grounds Extending to Just Under 2 Acres Including 1 Acre Paddock
- Option to Purchase Additional 3 Acre Paddock
- Elegant Reception Rooms and an Impressive Dining Kitchen
- Large Double Bedrooms with Potential to Create Further Bedroom Accommodation
- Substantial Detached Outbuilding with Annex Potential
Description
A truly elegant, detached period character residence, pleasantly situated within the quiet hamlet location of Willoughbridge, affording privacy without the feeling of isolation. Surrounded by rolling countryside and conveniently located on the North Staffordshire border, adjacent to the county boundaries of South Cheshire and East Shropshire.
Weymouth House stands within grounds of just under 2 acres or thereabouts, constituting delightful formal gardens and an adjoining paddock to the rear boundary. There will be an option open to any purchaser of Weymouth House to acquire a further larger adjoining 3 acre paddock under separate negotiation if so required. The property boasts a most impressive front elevation with a long driveway and ample parking in front of a separate substantial brick and tile outbuilding, which offers possibility for annexe conversion (STPP).
Impeccably maintained and presented throughout, the principal accommodation features three substantial and elegant reception rooms with a most impressive dining hallway entrance and an additional office/study or alternative ground floor bedroom . Furthermore overlooking the rear gardens is a most desirable and attractive shaker style dining kitchen and separate utility. The large first floor landing is designed to currently provide a hobby area with potential to create an additional bedroom. All bedrooms to the first floor are of a large double proportion with the master having a separate dressing area and large ensuite bathroom. There are also two useful rooms on the second floor accessed from a second staircase located off one of the family bedrooms creating further potential bedroom accommodation if required.
Accommodation detail: –
A pitched canopy porch leads to the front door with stained glass detailing and opens into an elegant and impressive dining/entertaining hallway with turn staircase leading to the first floor. There is an ornate carved oak fireplace surround with stone hearth set within a chimney breast housing a wood burning stove. A sash bay window incorporating a window seat looks out onto the front garden and ornate ceiling cornicing completes the room. To the right of the dining hall is a similarly impressive size sitting room with further ceiling cornicing and sash bay window, overlooking the front garden. There is an open fireplace with decorative surround and slate hearth.
Returning to the dining hall a further open inner hallway links all of the receptions and dining kitchen. There is a ground floor WC and under stairs access to a large cellar which houses the central heating system. At the far end of the inner hall is a generous office/study (potential further sitting room or bedroom) with a large square bay window overlooking the rear courtyard. The principal living room is situated at the opposite end of the inner hallway and enjoys further views over the front garden from sash windows with additional aspect to the side. The room is fitted with a feature fireplace having stone surround/marble hearth that houses a gas fire from LPG supply. To the rear of the property is a large well planned and extended family dining kitchen with a partially glazed vaulted ceiling and picture window outlook incorporating central patio doors opening onto the lower rear garden patio. Additional windows are located to the side elevation. The bespoke fitted kitchen is fully equipped with a full range of various cupboard/drawer units and has an integrated dishwasher and granite work tops with twin sink and waste disposal unit. There is also larder shelving and built-in larder fridge/freezer and a matching island with further base units having fitted combination microwave and standard oven and two ring induction hob that supplements a large freestanding 4-oven AGA oil fired cooking range. Oak flooring from the kitchen continues through to a rear hall with a rear facing window and external rear access door leading to a small courtyard and the driveway. From the rear hall with continuation of oak flooring is a well appointed utility with twin sink, further base/wall units and space/provision for washing/drying facilities. There are two large floor to ceiling storage cupboards with shelving built into the utility.
On the first floor, a landing opens to a large area having attractive outlook over the rear garden/paddock and rural landscape beyond. It currently provides a study area, with the possibility for future conversion into an another bedroom if required. This landing area leads to the master bedroom suite with twin sash windows enjoying views to the front. There is a fully equipped ensuite bathroom which Incorporates an inset bath with mirror surround, enclosed shower cubicle, W.C and a wash basin with marble top and vanity mirror. Beyond the bathroom is a large dressing room/potential nursery bedroom enjoying further garden and rural views and fully fitted with a range of wardrobe/cupboard and shelving units. There are two further large family double bedrooms also having sash window outlook across the front garden with ornate original cast iron Victorian fireplaces. A separate spacious family bathroom is fitted with a four piece suite which includes bath and a separate shower cubicle.
From one of the family bedrooms there is a door opening to a further staircase leading to the top floor rooms, which offer potential to create second floor bedroom accommodation should it be required. One is currently used as a playroom/leisure room.
The driveway leads to a substantial parking area for several vehicles in front of a large brick and pitched tiled roof garage/stabling outbuilding, incorporating vehicle garage with electronically operated roller door and an attached carport and second garage. Both garages have attic storage rooms above. To the rear of the building is a small courtyard area that leads to an attached gardener’s WC/dog wash room with Belfast sink and a large garden store/potting shed. All sections of the outbuilding have power connection and water and as a whole creates potential for possible annexe conversion (subject to any necessary planning consent).
Weymouth House is surrounded by delightful formal gardens with hedge boundaries to the front and extend to just under 1 acre or thereabouts. The gardens comprise manicured lawns with well stocked established plant/shrub borders/beds and mature trees that predominately extend to the right hand boundary. Within this area is a large timber framed barn/log store. Paved pathways extend around the property continuing to a rear sun patio and steps lead to a substantial lawned rear garden, currently having post and rail boundaries and further landscaping in the form of an upper patio terrace with small pond feature, greenhouse and timber framed summerhouse. Beyond the post and rail fencing to the left hand side, is the additional paddock land extending to approximately 1 acre or thereabouts with further post and railing to boundaries.
In addition to this paddock, the vendors also own a larger substantial separate enclosed paddock approximately just over 3 acres or thereabouts which is on a separate title. This paddock adjoins directly to the rear and right hand side of the main property’s boundary with separate vehicle access from Minn Bank. It can be offered exclusively for sale under separate negotiation to any purchaser wishing to complete a purchase of Weymouth House.
The principal property and grounds forming the sale are currently registered on three separate land titles, with the additional 3 acre paddock being on a fourth separate title.
We understand from the vendor that there are no TPO’s on any of the trees within the grounds of the main property.
EPC Rating: E
Brochures
Property Brochure- COUNCIL TAXA payment made to your local authority in order to pay for local services like schools, libraries, and refuse collection. The amount you pay depends on the value of the property.Read more about council Tax in our glossary page.
- Band: G
- PARKINGDetails of how and where vehicles can be parked, and any associated costs.Read more about parking in our glossary page.
- Yes
- GARDENA property has access to an outdoor space, which could be private or shared.
- Private garden
- ACCESSIBILITYHow a property has been adapted to meet the needs of vulnerable or disabled individuals.Read more about accessibility in our glossary page.
- Ask agent
Willoughbridge, Market Drayton, TF9
Add an important place to see how long it'd take to get there from our property listings.
__mins driving to your place
Get an instant, personalised result:
- Show sellers you’re serious
- Secure viewings faster with agents
- No impact on your credit score



Your mortgage
Notes
Staying secure when looking for property
Ensure you're up to date with our latest advice on how to avoid fraud or scams when looking for property online.
Visit our security centre to find out moreDisclaimer - Property reference 1bee059c-32bd-426f-9b2e-d97d6e058f2b. The information displayed about this property comprises a property advertisement. Rightmove.co.uk makes no warranty as to the accuracy or completeness of the advertisement or any linked or associated information, and Rightmove has no control over the content. This property advertisement does not constitute property particulars. The information is provided and maintained by Follwells Ltd, Newcastle-Under-Lyme. Please contact the selling agent or developer directly to obtain any information which may be available under the terms of The Energy Performance of Buildings (Certificates and Inspections) (England and Wales) Regulations 2007 or the Home Report if in relation to a residential property in Scotland.
*This is the average speed from the provider with the fastest broadband package available at this postcode. The average speed displayed is based on the download speeds of at least 50% of customers at peak time (8pm to 10pm). Fibre/cable services at the postcode are subject to availability and may differ between properties within a postcode. Speeds can be affected by a range of technical and environmental factors. The speed at the property may be lower than that listed above. You can check the estimated speed and confirm availability to a property prior to purchasing on the broadband provider's website. Providers may increase charges. The information is provided and maintained by Decision Technologies Limited. **This is indicative only and based on a 2-person household with multiple devices and simultaneous usage. Broadband performance is affected by multiple factors including number of occupants and devices, simultaneous usage, router range etc. For more information speak to your broadband provider.
Map data ©OpenStreetMap contributors.
