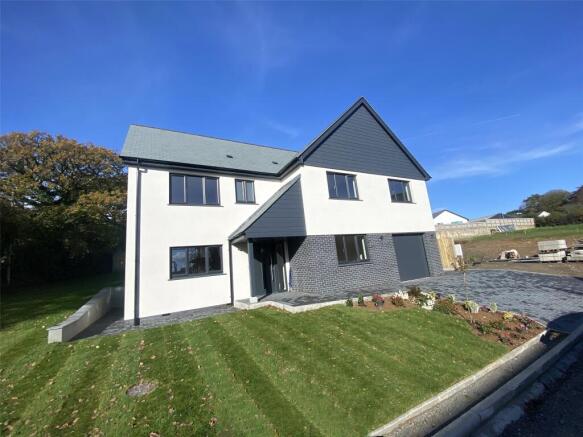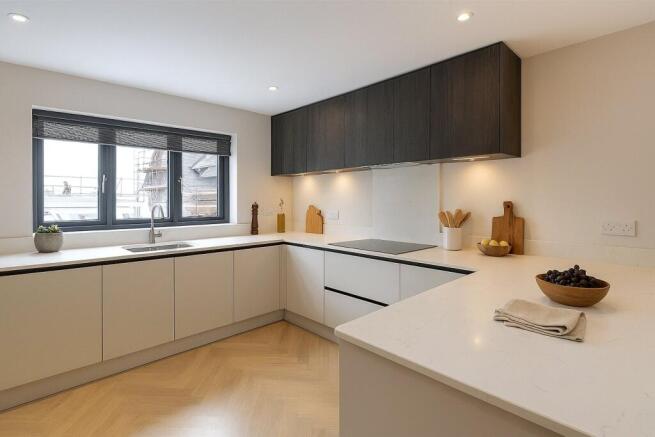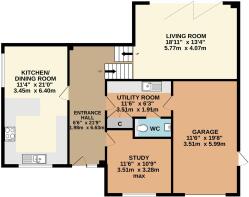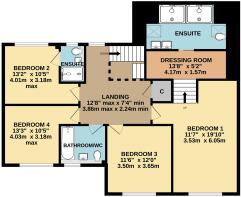
4 bedroom detached house for sale
Kew Venna, Chapel, Launceston, Cornwall, PL15

- PROPERTY TYPE
Detached
- BEDROOMS
4
- BATHROOMS
3
- SIZE
Ask agent
- TENUREDescribes how you own a property. There are different types of tenure - freehold, leasehold, and commonhold.Read more about tenure in our glossary page.
Freehold
Key features
- Brand new executive home.
- Ready for immediate occupation.
- Located within a small development in a desirable part of Launceston.
- Ground floor office suitable for working from home.
- Highly insulated with air source heating and UPVC double glazing.
- Premium kitchen with integrated appliances.
- Lounge with bi-fold doors opening onto the garden.
- Ground floor study/fifth bedroom.
- Impressive split-level principal bedroom suite.
- Luxurious en-suite shower room/WC.
Description
This high quality, architect certificated home named as The Causley is entered via a UPVC double glazed front door and side panel, which open into a welcoming and spacious entrance hallway.
The ground floor includes a number of flexible living spaces, including a generously proportioned study, flooded with natural light, which could also serve as a fifth bedroom. The spacious kitchen/dining room provides an ideal sociable space, fitted with a premium kitchen complete with quartz worktops and upstands. Units are finished in complementary grey and charcoal tones, with carousel and pull-out shelving in corner base cupboards to maximise storage. Included in the sale are a Neff oven with microwave/grill above, Neff induction hob and extractor fan, CDA fridge and freezer, and a Neff dishwasher. The space is enhanced by recessed, concealed and LED lighting. The dining area accommodates a good sized table. The utility room continues the theme of high quality cabinetry and offers space for a washing machine and tumble dryer. There is a large built-in storage cupboard with double doors and a ground floor WC. A pedestrian door leads into the integral garage.
Feature oak staircase with glass balustrade ascends to the first floor living room, which is filled with natural light and has bi-fold doors opening onto the rear garden. A few further steps rise to a striking landing with a large rectangular window and access to the remaining rooms.
The principal bedroom suite is arranged over two levels and includes a spacious bedroom area and an elevated dressing area, suitable for free-standing or fitted wardrobes. A luxurious en-suite shower room/WC features high end sanitaryware, an exceptionally large dual shower with shower heads at either end, twin basins with illuminated mirrors, and dual radiators. Bedroom two also benefits from a stylish, fully tiled en-suite shower room/WC with illuminated mirror and shaver point. Bedrooms three and four share a family bathroom/WC fitted with a handheld shower attachment and illuminated mirror.
All bedrooms benefit from CAT 5 cabling and thoughtfully positioned power sockets, including bedside points. Heating which is partly underfloor is provided via an air source heat pump, and all windows and external doors are UPVC double glazed. Multiple sockets throughout the property include USB and USB-C connections.
To the front of the property is generous off road parking, downlighting, and an electric vehicle charging point. A pathway leads around to the side, where there is a larger area of lawn. The opposite side of the property houses a cold water tap and the external air source heating unit.
The property is located on the outskirts of the town and yet is within a walk to many town facilities including a local primary school, Launceston College and the Asda store on Western Road. The busy town centre has as well as recreational facilities including the community run leisure centre. Slightly further away, and still within a decent walk, are a choice of supermarkets, Launceston hospital and medical centre and walks out into the open countryside can be enjoyed within a few steps of the house, with a pedestrian access to lovely country walks towards Trebursye and, in opposite direction, St. Catherines Hill and the Chapel area of the town.
Launceston lies adjacent to the A30 dual carriageway providing great access to Truro and West Cornwall in one direction and Exeter, the M5 and beyond in the opposite direction. The city of Plymouth is within 25 miles and has more extensive facilities and a Continental Ferryport.
From Launceston Town centre head along, Western Road towards Pennygillam. Take the first right hand turning and head down the hill and then as you head up the other side take the sharp right hand turning into Chapel Park, head up to the top of the road and bear right where the access to the site will be found after a short distance on the left hand side.
what3words.com - ///poetic.comically.surveyed
Entrance Hall
1.98m x 6.63m
Kitchen/Dining Room
3.45m x 6.4m
Study
3.5m max x 3.28m max
Utility Room
3.5m x 1.9m
WC
1.98m max x 0.91m max
Living Room
5.77m x 4.06m
Bedroom 1
3.53m approx x 6.05m max
Dressing Room
4.17m max x 1.57m max
En-suite
4.11m max x 2.36m max
Bedroom 2
4.01m max x 3.18m max
Ensuite
1.17m x 1.93m
Bedroom 3
3.5m x 3.66m
Bedroom 4
4.04m max x 3.18m max
Bathroom/WC
2.46m max x 1.78m max
Garage
3.5m x 6m
SERVICES
Mains water, electricity and drainage.
COUNCIL TAX
TBC: Cornwall Council.
TENURE
Freehold.
VIEWING ARRANGEMENTS
Strictly by appointment with the selling agent.
Brochures
Particulars- COUNCIL TAXA payment made to your local authority in order to pay for local services like schools, libraries, and refuse collection. The amount you pay depends on the value of the property.Read more about council Tax in our glossary page.
- Band: TBC
- PARKINGDetails of how and where vehicles can be parked, and any associated costs.Read more about parking in our glossary page.
- Garage,Driveway
- GARDENA property has access to an outdoor space, which could be private or shared.
- Yes
- ACCESSIBILITYHow a property has been adapted to meet the needs of vulnerable or disabled individuals.Read more about accessibility in our glossary page.
- Ask agent
Energy performance certificate - ask agent
Kew Venna, Chapel, Launceston, Cornwall, PL15
Add an important place to see how long it'd take to get there from our property listings.
__mins driving to your place
Get an instant, personalised result:
- Show sellers you’re serious
- Secure viewings faster with agents
- No impact on your credit score
Your mortgage
Notes
Staying secure when looking for property
Ensure you're up to date with our latest advice on how to avoid fraud or scams when looking for property online.
Visit our security centre to find out moreDisclaimer - Property reference LAU250246. The information displayed about this property comprises a property advertisement. Rightmove.co.uk makes no warranty as to the accuracy or completeness of the advertisement or any linked or associated information, and Rightmove has no control over the content. This property advertisement does not constitute property particulars. The information is provided and maintained by Webbers Property Services, Launceston. Please contact the selling agent or developer directly to obtain any information which may be available under the terms of The Energy Performance of Buildings (Certificates and Inspections) (England and Wales) Regulations 2007 or the Home Report if in relation to a residential property in Scotland.
*This is the average speed from the provider with the fastest broadband package available at this postcode. The average speed displayed is based on the download speeds of at least 50% of customers at peak time (8pm to 10pm). Fibre/cable services at the postcode are subject to availability and may differ between properties within a postcode. Speeds can be affected by a range of technical and environmental factors. The speed at the property may be lower than that listed above. You can check the estimated speed and confirm availability to a property prior to purchasing on the broadband provider's website. Providers may increase charges. The information is provided and maintained by Decision Technologies Limited. **This is indicative only and based on a 2-person household with multiple devices and simultaneous usage. Broadband performance is affected by multiple factors including number of occupants and devices, simultaneous usage, router range etc. For more information speak to your broadband provider.
Map data ©OpenStreetMap contributors.






