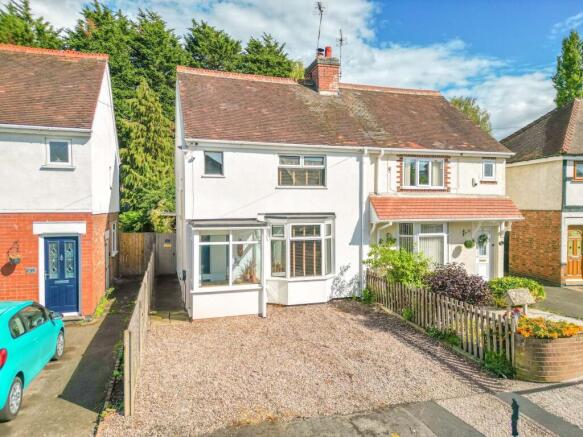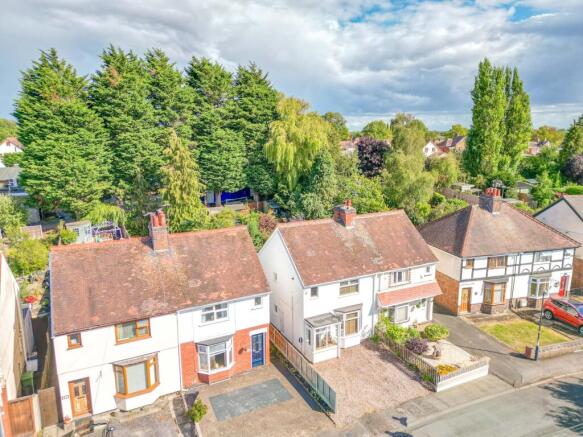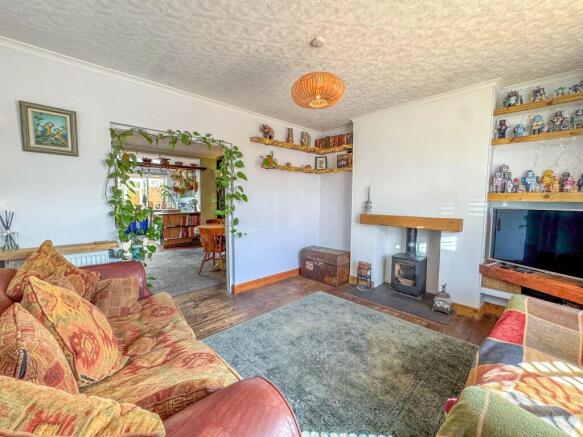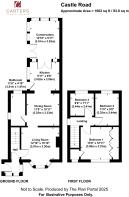Castle Road, Nuneaton, CV10

- PROPERTY TYPE
Semi-Detached
- BEDROOMS
3
- BATHROOMS
1
- SIZE
861 sq ft
80 sq m
- TENUREDescribes how you own a property. There are different types of tenure - freehold, leasehold, and commonhold.Read more about tenure in our glossary page.
Freehold
Key features
- Stunning Open-Plan Kitchen/Dining/Living Area – Thoughtfully extended ground floor with bespoke bench seating, central island and skylight, ideal for modern family life.
- Multiple Reception Spaces – Bright sitting room with feature log burner, rear conservatory with garden access, and a seamless flow throughout.
- Three Well-Proportioned Bedrooms – Including two generous doubles and a versatile third room, perfect as a dressing room, nursery or office.
- Beautifully Landscaped Tropical Garden – A truly unique outdoor space with mature planting, covered seating area, and a timber hideaway retreat.
- Modernised & Energy Efficient – Upgraded with a new gas combi boiler and Rockwarm external render for enhanced comfort and insulation.
- Desirable Weddington Location with Parking – Set on a popular residential road with off-road parking for two vehicles and convenient side access.
- Available with No Upwards Chain
Description
Carters Estate Agents are delighted to offer for sale this immaculately presented and thoughtfully extended three-bedroom property, positioned on one of Weddington’s most desirable residential roads within the catchment area of outstanding local primary and secondary schools. Lovingly maintained and modernised by the current owners, this home offers a seamless blend of charm, style and practicality — ideal for both professional couples and growing families alike.
Ground Floor
Upon entering the property through a central porch, you are welcomed into a bright and spacious sitting room, beautifully lit by a half bay window to the front elevation. A feature log burner provides a cosy focal point, ideal for winter evenings, while the room’s generous proportions offer plenty of space for comfortable living.
A wide, double-door opening leads through to the heart of the home — a stunning kitchen, dining and family room, created through a well-considered ground floor extension. This open-plan space has been intelligently configured to maximise both light and function. Bespoke bench seating wraps around one corner to create a practical and stylish dining nook, while a central kitchen island and breakfast bar helps to subtly divide the space. The kitchen itself is well appointed with a range of floor units, complementary worktops and a skylight overhead, allowing natural light to cascade in. An external door provides convenient side access to the property.
To the rear, a conservatory offers yet another flexible living area, complete with French doors that open out onto the garden — a perfect setting for enjoying the view or entertaining guests during the warmer months.
A modern and well-equipped family bathroom is accessed from the central dining area, fitted with a three-piece suite including a bath with shower over.
First Floor
The first-floor landing gives access to three bedrooms. The principal bedroom is located to the front of the property and includes a full wall of fitted wardrobes for generous storage, along with a useful cupboard positioned over the stairs.
Bedroom two is a spacious double room, currently used as a home office and library, with pleasant views overlooking the garden. Bedroom three, while more compact, is perfectly suited for use as a single bedroom, nursery, or — as it currently stands — a stylish dressing room. Completing the upstairs is a Fully boarded-out loft/attic space providing additional storage, accessed via pull-down ladder.
External Features
The property is set back from the road with off-road parking available for two vehicles. Side access leads to a stunning rear garden — a truly unique and tranquil oasis rarely found in this location.
The garden has been beautifully landscaped to create a tropical feel, with an abundance of well-established trees, plants and shrubs lining the pathway. A covered shelter provides a charming seating area, perfect for enjoying a drink on summer evenings or relaxing in peaceful seclusion.
To the rear of the garden lies a hidden gem — a characterful timber-built hideaway. Ideal as a children’s play den or a private retreat, it adds an unexpected touch of adventure and charm. Behind this, a secure gated area offers practical garden storage space.
Energy Efficiency/Modern Upgrades
The property has undergone key energy-efficient upgrades, including the installation of a new gas combination boiler and Rockwarm external render, improving both comfort and insulation. In addition a POD point electric car charger is installed, positioned to service both cars on the driveway with ease.
EPC Rating: C
Parking - Off street
In addition, POD Point EV Charging Point.
Disclaimer
Carters Estate Agents has not tested any appliances, services, or systems within this property. Purchasers should conduct their own investigations regarding their condition and functionality.
Floor plans are for identification only and not to scale. All measurements and distances are approximate. These details are produced in good faith as a guide but do not form part of any offer or contract. Purchasers should verify tenure, lease terms, ground rent, service charges, planning permissions, and building regulations with their solicitor.
Fixtures and fittings should be confirmed at the point of offer.
All images and marketing materials are the property of Carters Estate Agents and may not be reproduced without permission.
Anti-Money Laundering: Purchasers must provide ID and proof of funds before a sale can be agreed.
Carters Estate Agents operates under The Property Ombudsman Code of Practice.
- COUNCIL TAXA payment made to your local authority in order to pay for local services like schools, libraries, and refuse collection. The amount you pay depends on the value of the property.Read more about council Tax in our glossary page.
- Band: B
- PARKINGDetails of how and where vehicles can be parked, and any associated costs.Read more about parking in our glossary page.
- Off street
- GARDENA property has access to an outdoor space, which could be private or shared.
- Yes
- ACCESSIBILITYHow a property has been adapted to meet the needs of vulnerable or disabled individuals.Read more about accessibility in our glossary page.
- Ask agent
Castle Road, Nuneaton, CV10
Add an important place to see how long it'd take to get there from our property listings.
__mins driving to your place
Get an instant, personalised result:
- Show sellers you’re serious
- Secure viewings faster with agents
- No impact on your credit score



Your mortgage
Notes
Staying secure when looking for property
Ensure you're up to date with our latest advice on how to avoid fraud or scams when looking for property online.
Visit our security centre to find out moreDisclaimer - Property reference 30d6467a-8795-45fa-81a1-bf2486ce8dfe. The information displayed about this property comprises a property advertisement. Rightmove.co.uk makes no warranty as to the accuracy or completeness of the advertisement or any linked or associated information, and Rightmove has no control over the content. This property advertisement does not constitute property particulars. The information is provided and maintained by Carters Estate Agents, Nuneaton. Please contact the selling agent or developer directly to obtain any information which may be available under the terms of The Energy Performance of Buildings (Certificates and Inspections) (England and Wales) Regulations 2007 or the Home Report if in relation to a residential property in Scotland.
*This is the average speed from the provider with the fastest broadband package available at this postcode. The average speed displayed is based on the download speeds of at least 50% of customers at peak time (8pm to 10pm). Fibre/cable services at the postcode are subject to availability and may differ between properties within a postcode. Speeds can be affected by a range of technical and environmental factors. The speed at the property may be lower than that listed above. You can check the estimated speed and confirm availability to a property prior to purchasing on the broadband provider's website. Providers may increase charges. The information is provided and maintained by Decision Technologies Limited. **This is indicative only and based on a 2-person household with multiple devices and simultaneous usage. Broadband performance is affected by multiple factors including number of occupants and devices, simultaneous usage, router range etc. For more information speak to your broadband provider.
Map data ©OpenStreetMap contributors.




