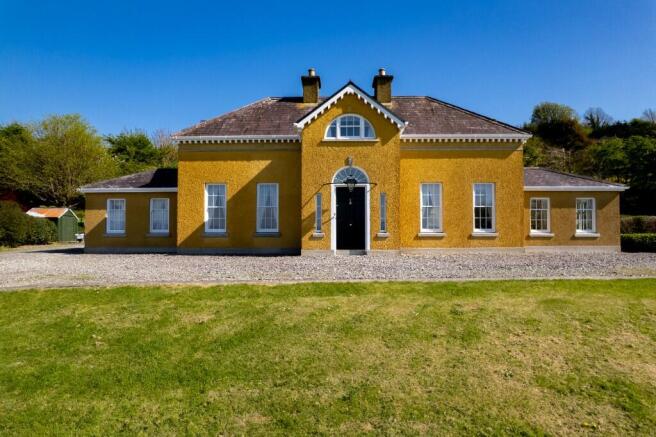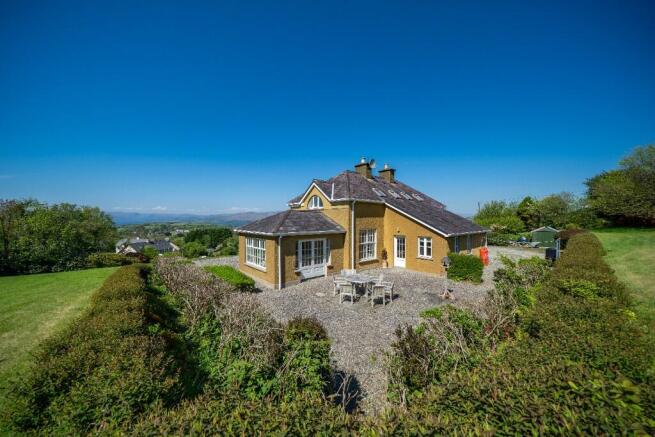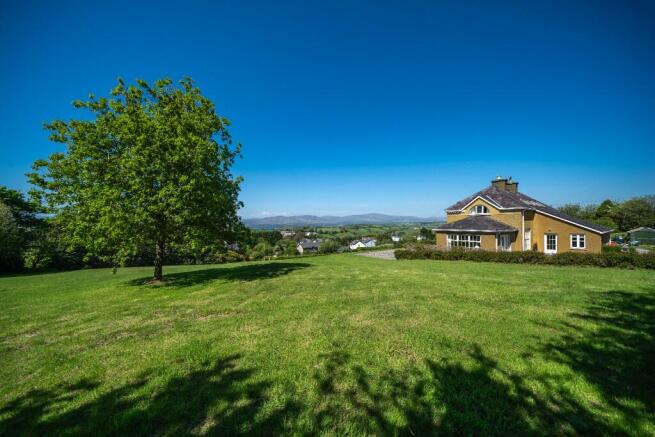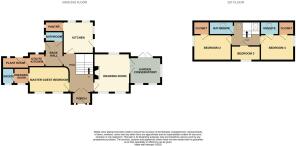4 bedroom detached house for sale
Bantry, Cork, Ireland
- PROPERTY TYPE
Detached
- BEDROOMS
4
- BATHROOMS
3
- SIZE
2,476 sq ft
230 sq m
Key features
- High Specifications and appointment throughout.
- Exquisite views over looking Bantry Bay.
Description
________________________________________
Entrance Porch- 2.74m x 1.70m
Solid panel door with Georgian brass furnishings. Feature fan light into main entrance hall with three panel double French style doors. Ceramic tiled floor. Radiator.
Entrance Hall- 5.70m x 3.41m
Feature salvaged Georgian staircase to overhead accommodation. Access through to formal drawing room, guest master bedroom, kitchen, utility room & back hall. Feature curved wall. Bespoke replica cornicing. Centre light piece cornicing. Salvaged hard wooden Floors. Two Radiators.
Drawing Room- 5.60m x 5.02m
Feature authentic Adams fireplace with brass fender with a garnet and slate hearth. Six panel sash windows onto front gardens with exquisite views
overlooking Bantry Bay. Picture framing and wall lighting. Double doors to garden conservatory. Ceiling cornicing. Salvaged hard wooden floors. Three Radiators.
Garden Conservatory-4.44m x 4.03m
Double doors onto rear patio. Six panel sash windows onto front drive & gardens with exquisite views overlooking Bantry Bay. Large panel window onto side gardens. Ceiling cornicing. Salvaged hard wooden floors. Two Radiators.
Kitchen -5.1m x 4.09m
Fitted with presses & cupboards. Appliances include Siemens five ring gas hob, double fan assisted electric oven & undercounter fridge. Plumbed and fitted with dishwasher. Feature island unit with suspended ceiling dresser. Cork tiled floor. Glass panel door to side. Window to side. Two windows to rear. Door to pantry. Two radiators.
Pantry- 2.28m x 1.37m
Built in pantry shelving. Window to side. Cork tiled floor.
Back Hall- 3.11m x 2.06m
Door to rear drive and gardens. Access to guest w.c., utility room, kitchen and cloak closet. Radiator.
Guest W.C. (0.96m x 1.94m)
Fully fitted with w.c. & wash-hand basin. Ceramic tiled floors. Radiator.
Utility Room
Feature window onto rear. Fitted with an earthenwear sink. Ceramic tiled floor. Airing cupboard. Plumbed and fitted with washing machine. Access to plant room.
Plant Room (4.5m x 2.04m)
Fitted with oil fired burning stove. Electric circuit board. Door to rear gardens. Storage shed.
Master Guest Bedroom -5.066m x 3.25m
Feature corner fireplace with reclaimed wooden fire surround overmantel with slate hearth. Six panel windows onto front gardens and drives with exquisite views of Bantry bay. Celling cornicing. Door to dressing room. Two radiators.
Dressing Room (2.59m x 1.95m)
Fitted with closet space. six panel window to front drive and gardens with exquisite views of Bantry Bay. Access to en-suite.
En-suite (2.05m x 1.87m)
Fitted with thermostatically controlled shower with sliding glazed doors . Ceramic tiled walls/ floors. Six panel windows onto front with exquisite views of Bantry bay. Radiator.
First floor
T-Shaped Landing- 4.32m x 3.75m
Access to bedrooms, bathroom, attic hatch and storage eves. Two Velux windows to rear.
Bedroom 2- 4.51m x 3.90m
Round head window onto side gardens. Walk in closet. Radiator.
Walk-in closet (1.61m x 1.66m)
Radiator.
Bathroom -3.25m x 2.16m
Fully fitted with w.c, wash-hand basin with built in vanity unit and bathtub with telephone shower attachment. Velux window to rear. Feature waist coat wall panelling. Radiator.
Bedroom 3- 3.20m x 3.08m
Built in robe. Round headed feature sash window with side panels with exquisite views of gardens and Bantry Bay.
Bedroom 4-4.56m x 3.95m
Round head window to side overlooking conservatory and side gardens. Built in robe. Access to walk-in robe & en-suite.
Walk-in Robe (1.63m x 1.95m)
Radiator.
En-suite (2.87m x 1.65m)
Fully fitted with w.c., wash-hand basin with vanity unit & Mira electric shower. Velux window to rear. Radiator.
Services:
Property is fully alarmed.
Private well & private drainage
BER:
BER. C2
BER No.
Energy Performance Indicator: 196.42kWh/m²/yr
Location:
Located 1.6km from Bantry.
Located 45.7km from Kenmare.
Located 79.6km from Killarney.
Located 86.5km from Cork Airport.
Located 96.2km from Kerry Airport.
Features
Georgian period features (reclaimed.)
Modillion block, swag and bow cornicing.
Sash weighted glazed windows.
Adams original fireplace.
Wide plank hardwood floors.
Exterior al-fresco patio.
Automated gate access.
Landscaped mature gardens.
Bantry, Cork, Ireland
NEAREST AIRPORTS
Distances are straight line measurements- Kerry(International)35.2 miles
- Cork(International)41.7 miles
- Shannon(International)74.2 miles
Advice on buying Irish property
Learn everything you need to know to successfully find and buy a property in Ireland.
Notes
This is a property advertisement provided and maintained by Bowe Property, Cork (reference Seskin) and does not constitute property particulars. Whilst we require advertisers to act with best practice and provide accurate information, we can only publish advertisements in good faith and have not verified any claims or statements or inspected any of the properties, locations or opportunities promoted. Rightmove does not own or control and is not responsible for the properties, opportunities, website content, products or services provided or promoted by third parties and makes no warranties or representations as to the accuracy, completeness, legality, performance or suitability of any of the foregoing. We therefore accept no liability arising from any reliance made by any reader or person to whom this information is made available to. You must perform your own research and seek independent professional advice before making any decision to purchase or invest in overseas property.





