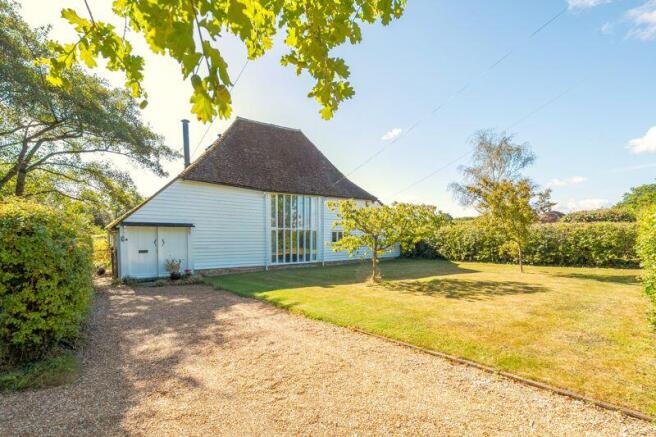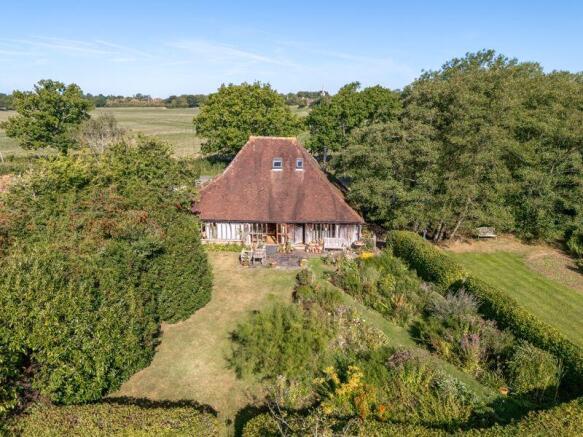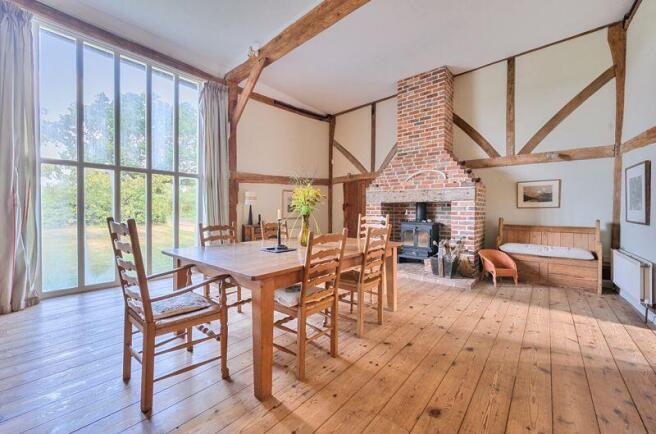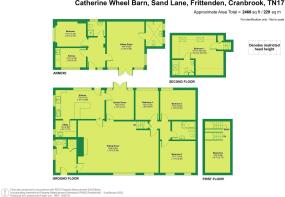
5 bedroom detached house for sale
Sand Lane, Frittenden
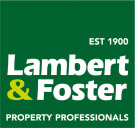
- PROPERTY TYPE
Detached
- BEDROOMS
5
- BATHROOMS
4
- SIZE
Ask agent
- TENUREDescribes how you own a property. There are different types of tenure - freehold, leasehold, and commonhold.Read more about tenure in our glossary page.
Freehold
Key features
- CHAIN FREE! A detached beautifully presented Grade II Listed Barn
- Semi rural location overlooking fields and countryside
- Striking open plan sitting/dining room with vaulted gallery
- Four double bedrooms, two bathrooms
- Kitchen/breakfast room, utility and garden room
- Detached one bedroom Annexe with own entrance and driveway - Ideal for multigenerational living
- Well maintained gardens and grounds including wildlife ponds extending to approx. 0.9 of an acre
- Off road parking for multiple vehicles
- Staplehurst MLS 4.5 miles
- Cranbrook School catchment area
Description
Catherine Wheel Barn is a fine example of a residentially converted Grade II Listed barn presenting weather boarded elevations on a brick plinth beneath a pitched clay tiled roof with catslide. The barn was converted with an attention to detail, retaining a wealth of oak joinery. Many features indicative of a converted historic barn are evident throughout including timber flooring, vaulted gallery and fireplace.
The accommodation consists of; entrance hall, cloakroom, impressive open plan sitting/dining room with log burning stove and full floor-to-ceiling height glazing and mezzanine gallery, fitted kitchen/breakfast room, utility, garden room with doors to terrace, three ground floor double bedrooms and a family bathroom. Arranged beyond the first floor mezzanine gallery is a further double bedroom with en-suite bathroom and delightful garden views.
The detached self-contained annexe comprises of; entrance hall, sitting/dining room with double doors to the garden, kitchen, double bedroom, shower room and wet room.
GARDENS & GROUNDS
A gravel driveway leads to ample off road parking for the main barn. The annexe also benefits from its own entrance and driveway.
The gardens and grounds are a particular feature, neatly tended and divided into six main areas to include front lawn with spring flowering ornamental cherry trees, rear garden, an orchard, a vegetable garden, a meadow and a wildlife area with natural ponds, bordered by many native trees and offering frequent sightings of Kingfishers and Herons. The total plot size extends to approximately 0.9 of an acre.
ANNEXE
Built in 2009 as a studio and converted into living accommodation in 2013, the Annexe contains a wealth of new oak joinery and has views over the garden and one of the ponds. Currently unoccupied and awaiting its next use, it has the flexibility to be retained as self-contained accommodation or put to many alternative uses such as a studio, home office, gym, games room, guest accommodation or anything else of a residential character.
Brochures
Full DetailsBrochure- COUNCIL TAXA payment made to your local authority in order to pay for local services like schools, libraries, and refuse collection. The amount you pay depends on the value of the property.Read more about council Tax in our glossary page.
- Band: G
- PARKINGDetails of how and where vehicles can be parked, and any associated costs.Read more about parking in our glossary page.
- Yes
- GARDENA property has access to an outdoor space, which could be private or shared.
- Yes
- ACCESSIBILITYHow a property has been adapted to meet the needs of vulnerable or disabled individuals.Read more about accessibility in our glossary page.
- Ask agent
Energy performance certificate - ask agent
Sand Lane, Frittenden
Add an important place to see how long it'd take to get there from our property listings.
__mins driving to your place
Get an instant, personalised result:
- Show sellers you’re serious
- Secure viewings faster with agents
- No impact on your credit score



Your mortgage
Notes
Staying secure when looking for property
Ensure you're up to date with our latest advice on how to avoid fraud or scams when looking for property online.
Visit our security centre to find out moreDisclaimer - Property reference 12731227. The information displayed about this property comprises a property advertisement. Rightmove.co.uk makes no warranty as to the accuracy or completeness of the advertisement or any linked or associated information, and Rightmove has no control over the content. This property advertisement does not constitute property particulars. The information is provided and maintained by Lambert & Foster Ltd, Cranbrook. Please contact the selling agent or developer directly to obtain any information which may be available under the terms of The Energy Performance of Buildings (Certificates and Inspections) (England and Wales) Regulations 2007 or the Home Report if in relation to a residential property in Scotland.
*This is the average speed from the provider with the fastest broadband package available at this postcode. The average speed displayed is based on the download speeds of at least 50% of customers at peak time (8pm to 10pm). Fibre/cable services at the postcode are subject to availability and may differ between properties within a postcode. Speeds can be affected by a range of technical and environmental factors. The speed at the property may be lower than that listed above. You can check the estimated speed and confirm availability to a property prior to purchasing on the broadband provider's website. Providers may increase charges. The information is provided and maintained by Decision Technologies Limited. **This is indicative only and based on a 2-person household with multiple devices and simultaneous usage. Broadband performance is affected by multiple factors including number of occupants and devices, simultaneous usage, router range etc. For more information speak to your broadband provider.
Map data ©OpenStreetMap contributors.
