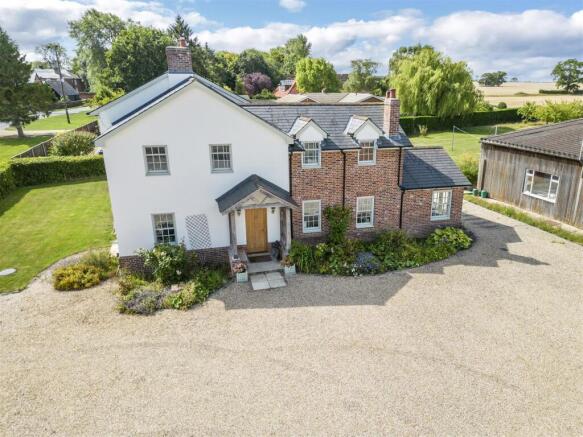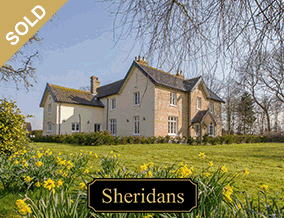
Wickhambrook Road, Hargrave, Bury St. Edmunds

- PROPERTY TYPE
Detached
- BEDROOMS
4
- BATHROOMS
4
- SIZE
Ask agent
- TENUREDescribes how you own a property. There are different types of tenure - freehold, leasehold, and commonhold.Read more about tenure in our glossary page.
Freehold
Key features
- Renovated Victorian house with separate building plot with detail planning for exceptional 2300 sqft house
- Restored to a particularly high standard with an excellent attention to detail
- Light and airy accommodation displaying quality features
- Fireplaces with woodburners, limestone flooring, stunning vaulted ceilings with oak and glass feature windows
- Bespoke farmhouse kitchen breakfast room with Aga
- Large reception hall, cloakroom, utility
- Sitting room, study
- Drawing room, dining room
- Four spacious bedrooms all en-suite
- Huge range of outbuildings/barns, large gardens, wonderful countryside views, all in just over 1.3 acres
Description
Restored and significantly extended to a particularly high standard about 10 years ago, this outstanding family home, provides beautifully proportioned accommodation, finished to a high specification, boasting large rooms possessing a bright and airy atmosphere. The house displays numerous attractive features throughout including fine fireplaces with wood burning stoves, sash windows, Limestone floor, a stunning Aga "farmhouse style" kitchen with part vaulted ceilings displaying exposed oak timbers and full height glass gable end overlooking gardens and countryside beyond.
The house enjoys a delightful setting affording incredible countryside views and offers a substantial range of former commercial outbuildings and includes detail planning granted in May 2025 (planning ref DC/24/0406/FUL) for an outstanding detached family home of some 2300 sqft. For further details please visit planning portal.
The accommodation of the main house currently in brief comprises a traditional style entrance door opening to the large reception hall with fine staircase to first floor, cloaks cupboard, cloakroom and open to the spacious sitting room with fireplace, dual aspect sash windows and part vaulted with stunning oak and glass rear gable. The reception hall flows beautifully through to the breakfast room and kitchen with a bespoke range of units with central island, Aga and integrated appliances beneath Quartz worktops. The drawing room is a comfortable reception for relaxing with a fine stone fireplace with woodburner and door through to the separate dining room creating an ideal room for entertaining with fireplace and sash window to front. The study and separate utility room completes the ground floor accommodation.
On the first floor is a landing leading to the four comfortable bedrooms all of which are complemented by a stylish en-suite. The principal bedroom is a splendid dual aspect room with wall to wall fitted wardrobes and spacious en-suite bathroom with free standing bath and separate shower enclosure, completing the first floor accommodation.
Outside - The house is approached along a driveway providing parking and turning space for several vehicles and access to the range of outbuildings/barn and proposed new dwelling. The gardens are mostly laid to lawn and back onto open countryside, at the bottom of the garden there is a small orchard with pear, apple and plum trees. To the rear of of the house is a large stone terrace, creating an ideal area for outdoor entertaining and al-fresco dining, whilst enjoying the sunsets and far reaching views. All in just over 1.3 acres.
Location - The house occupies a delightful setting on the edge of the village affording stunning countryside views to the rear. Hargrave is a sought-after village comprising mostly of period properties and farmhouses with an attractive street scene with community activities tending to centre around the Village Hall. The village is situated approximately 7 miles south west of the popular, historic town of Bury St Edmunds, with the neighbouring village of Barrow providing an excellent range of local amenities including primary school, sporting activities and doctors surgery. The property is well situated for convenient access to the A14 dual carriageway linking Bury St Edmunds, Newmarket, Cambridge and London via the M11 Motorway.
Directions - When entering Hargrave from the direction of Chevington/Bury St Edmunds along Hargrave Road, continue to the T junction, turning left towards Wickhambrook, where the property will be found on the right hand side.
Services - Mains electricity, water and drainage. Oil fired radiator central heating. Underfloor electric heating in 3 of the bathrooms.
Council - West Suffolk - Tax Band E
Broadband speed: Up to 80 mbps available (Source Ofcom)
Mobile phone signal for: EE, Three, Vodafone and O2 (Source Ofcom)
Flood Risk: Very Low Risk
Agents note - There are 17 solar panels on the shed that currently generates a small income of circa £2,000 per annum from the feed in tariff.
Brochures
Glossy BrochureEPC- COUNCIL TAXA payment made to your local authority in order to pay for local services like schools, libraries, and refuse collection. The amount you pay depends on the value of the property.Read more about council Tax in our glossary page.
- Band: E
- PARKINGDetails of how and where vehicles can be parked, and any associated costs.Read more about parking in our glossary page.
- Yes
- GARDENA property has access to an outdoor space, which could be private or shared.
- Yes
- ACCESSIBILITYHow a property has been adapted to meet the needs of vulnerable or disabled individuals.Read more about accessibility in our glossary page.
- Ask agent
Wickhambrook Road, Hargrave, Bury St. Edmunds
Add an important place to see how long it'd take to get there from our property listings.
__mins driving to your place
Get an instant, personalised result:
- Show sellers you’re serious
- Secure viewings faster with agents
- No impact on your credit score
Your mortgage
Notes
Staying secure when looking for property
Ensure you're up to date with our latest advice on how to avoid fraud or scams when looking for property online.
Visit our security centre to find out moreDisclaimer - Property reference 34148117. The information displayed about this property comprises a property advertisement. Rightmove.co.uk makes no warranty as to the accuracy or completeness of the advertisement or any linked or associated information, and Rightmove has no control over the content. This property advertisement does not constitute property particulars. The information is provided and maintained by Sheridans, Bury St Edmunds. Please contact the selling agent or developer directly to obtain any information which may be available under the terms of The Energy Performance of Buildings (Certificates and Inspections) (England and Wales) Regulations 2007 or the Home Report if in relation to a residential property in Scotland.
*This is the average speed from the provider with the fastest broadband package available at this postcode. The average speed displayed is based on the download speeds of at least 50% of customers at peak time (8pm to 10pm). Fibre/cable services at the postcode are subject to availability and may differ between properties within a postcode. Speeds can be affected by a range of technical and environmental factors. The speed at the property may be lower than that listed above. You can check the estimated speed and confirm availability to a property prior to purchasing on the broadband provider's website. Providers may increase charges. The information is provided and maintained by Decision Technologies Limited. **This is indicative only and based on a 2-person household with multiple devices and simultaneous usage. Broadband performance is affected by multiple factors including number of occupants and devices, simultaneous usage, router range etc. For more information speak to your broadband provider.
Map data ©OpenStreetMap contributors.







