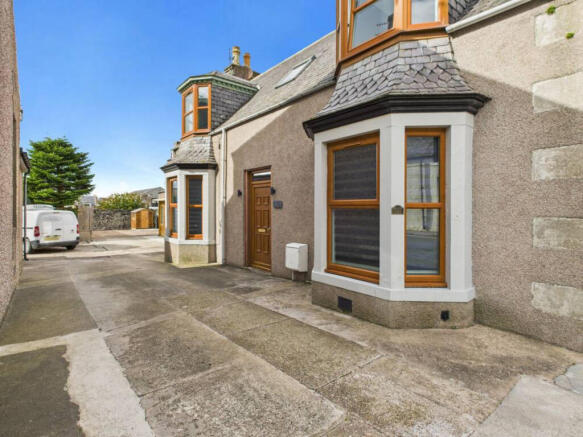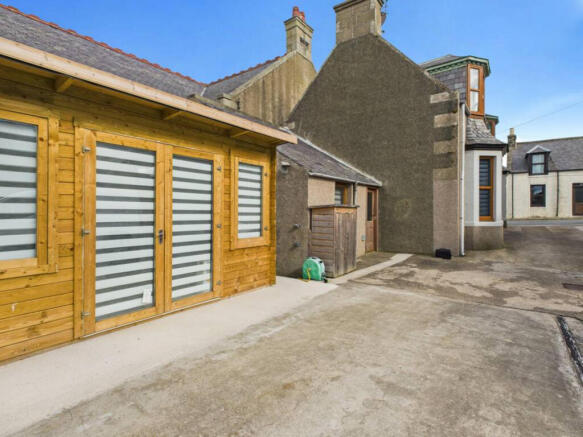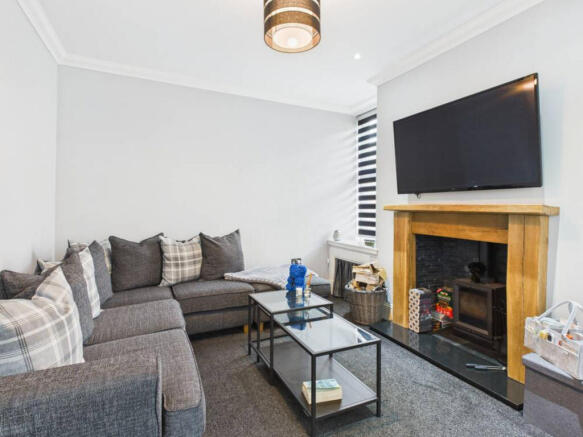market Street, Macduff, AB44

- PROPERTY TYPE
Detached
- BEDROOMS
2
- BATHROOMS
2
- SIZE
980 sq ft
91 sq m
- TENUREDescribes how you own a property. There are different types of tenure - freehold, leasehold, and commonhold.Read more about tenure in our glossary page.
Freehold
Description
Two bright retreats with sloped ceilings and subtle charm.
Salon today, studio tomorrow — this outbuilding flexes with you.
Low & Partners are pleased to present this well-maintained two-bedroom home in the heart of Macduff. Set across two floors, the property offers a clear, practical layout with clean finishes and a cohesive design language throughout. Interiors are bright and well-proportioned, with neutral styling and thoughtful detailing that support both comfort and functionality. The accommodation includes two upper-floor bedrooms, a ground floor bathroom, and a compact WC, with additional flexibility provided by a timber-built outbuilding currently configured as a salon. Positioned close to local amenities and coastal walks, this is a turnkey home suited to professionals, downsizers, or those seeking a manageable base in a well-connected location.
A well-executed kitchen with clean lines and contemporary styling. Light-toned cabinetry is paired with black worktops and a matching range hood, creating a sharp contrast that anchors the space. Integrated appliances and metallic handles contribute to a streamlined finish, while the wood-patterned flooring adds warmth and continuity. A dual-layered roller blind allows for adjustable light control at the window, and ceiling-mounted spotlights provide effective illumination. The overall presentation is modern, uncluttered, and clearly maintained with care.
A bright and well-structured dining space with defined proportions and a clean, contemporary finish. The bay window introduces excellent natural light, supported by recessed ceiling spots and pendant fixtures that ensure clarity throughout. Wall finishes are neutral and consistent, with subtle decorative elements adding depth without distraction. The layout supports clear circulation and maintains a sense of openness, while the overall presentation reflects careful upkeep and cohesive styling.
A well-composed ground floor bathroom with a clear emphasis on functionality and clean presentation. The layout includes a full-size bath, curved glass shower enclosure, WC, and basin—each positioned for efficient use of space. Wall tiling is crisp and monochromatic, with a horizontal accent detail providing subtle contrast. Light grey floor tiles add cohesion and depth, while the window introduces natural light without compromising privacy. Overall, the room is sharp, uncluttered, and maintained to a high standard.
A well-balanced living room with defined proportions and a cohesive, contemporary finish. Wall and ceiling treatments are consistent and restrained, with light grey tones complemented by white crown detailing. The fireplace forms a central focal point, framed by a wooden mantel and neatly integrated media placement above. Natural light is introduced via the front-facing and adjacent windows, supported by a modern ceiling fixture and ambient lighting throughout. The overall layout supports clear circulation and maintains a composed, uncluttered feel. Presentation is sharp, considered, and clearly maintained to a high standard.
A well-presented hallway and staircase that enhance the overall sense of space and cohesion within the home. The entrance hall is finished with glossy black floor tiles, offering a sharp contrast to the white walls and woodwork. The staircase is carpeted in a distinctive plaid pattern, adding texture and visual interest while maintaining a clean, structured look. Natural light and consistent styling contribute to a clear, well-maintained transition between floors.
Two upper-floor bedrooms of comparable size, each presented with clarity and restraint. Both benefit from excellent natural light and neutral wall finishes, with sloped ceilings adding architectural interest. One room includes built-in mirrored wardrobes that enhance depth and functionality, while the other maintains a clean, adaptable layout suited to varied use. Flooring is consistent throughout, and the overall presentation reflects careful upkeep and a cohesive design approach.
A compact upstairs WC positioned beneath the sloped ceiling, efficiently arranged and finished in soft neutral tones. The layout includes a white WC and vanity unit, with natural light introduced via the skylight above. Wall and floor finishes are consistent with the rest of the home, and the space remains clean, functional, and well-maintained. A straightforward, practical addition that complements the upper floor layout.
A timber-built outbuilding currently configured as a private salon space. Natural light enters through dual windows. The layout is efficient and uncluttered. The overall presentation reflects careful planning and consistent upkeep. The space offers clear potential for continued salon use or alternative repurposing.
Location
Nestled in the heart of Macduff, this well-connected home enjoys close proximity to local shops, schools, and essential amenities, while remaining just moments from the town’s scenic coastal walks and harbour views. Macduff offers a charming blend of community spirit and seaside tranquillity, with easy access to neighbouring Banff and wider Aberdeenshire. Whether you're popping out for fresh fish from the local market or enjoying a quiet stroll along the shoreline, this location supports a relaxed yet practical lifestyle — ideal for professionals, downsizers, or anyone seeking a manageable base with character and convenience.
Disclaimer
These particulars do not constitute any part of an offer or contract. All statements contained therein, while believed to be correct, are not guaranteed. All measurements are approximate. Intending purchasers must satisfy themselves by inspection or otherwise, as to the accuracy of each of the statements contained in these particulars.
- COUNCIL TAXA payment made to your local authority in order to pay for local services like schools, libraries, and refuse collection. The amount you pay depends on the value of the property.Read more about council Tax in our glossary page.
- Band: C
- PARKINGDetails of how and where vehicles can be parked, and any associated costs.Read more about parking in our glossary page.
- Ask agent
- GARDENA property has access to an outdoor space, which could be private or shared.
- Ask agent
- ACCESSIBILITYHow a property has been adapted to meet the needs of vulnerable or disabled individuals.Read more about accessibility in our glossary page.
- Ask agent
market Street, Macduff, AB44
Add an important place to see how long it'd take to get there from our property listings.
__mins driving to your place
Get an instant, personalised result:
- Show sellers you’re serious
- Secure viewings faster with agents
- No impact on your credit score
Your mortgage
Notes
Staying secure when looking for property
Ensure you're up to date with our latest advice on how to avoid fraud or scams when looking for property online.
Visit our security centre to find out moreDisclaimer - Property reference RX628185. The information displayed about this property comprises a property advertisement. Rightmove.co.uk makes no warranty as to the accuracy or completeness of the advertisement or any linked or associated information, and Rightmove has no control over the content. This property advertisement does not constitute property particulars. The information is provided and maintained by Low & Partners, Aberdeen. Please contact the selling agent or developer directly to obtain any information which may be available under the terms of The Energy Performance of Buildings (Certificates and Inspections) (England and Wales) Regulations 2007 or the Home Report if in relation to a residential property in Scotland.
*This is the average speed from the provider with the fastest broadband package available at this postcode. The average speed displayed is based on the download speeds of at least 50% of customers at peak time (8pm to 10pm). Fibre/cable services at the postcode are subject to availability and may differ between properties within a postcode. Speeds can be affected by a range of technical and environmental factors. The speed at the property may be lower than that listed above. You can check the estimated speed and confirm availability to a property prior to purchasing on the broadband provider's website. Providers may increase charges. The information is provided and maintained by Decision Technologies Limited. **This is indicative only and based on a 2-person household with multiple devices and simultaneous usage. Broadband performance is affected by multiple factors including number of occupants and devices, simultaneous usage, router range etc. For more information speak to your broadband provider.
Map data ©OpenStreetMap contributors.





