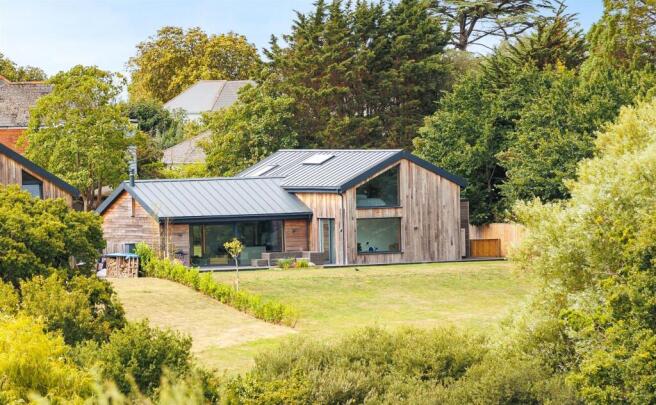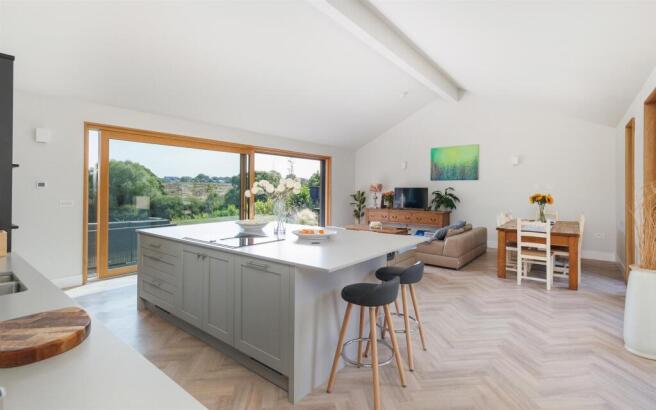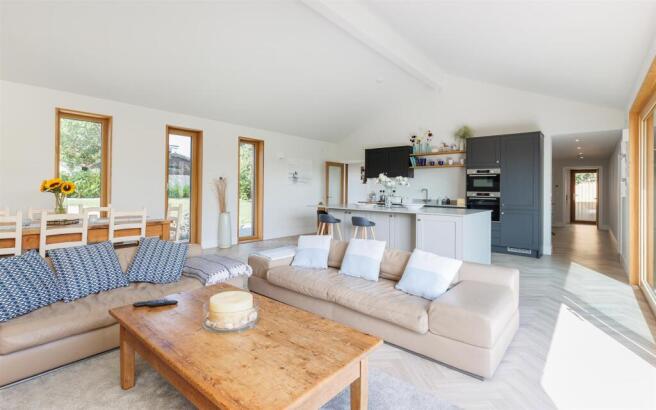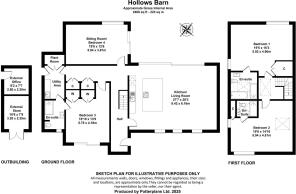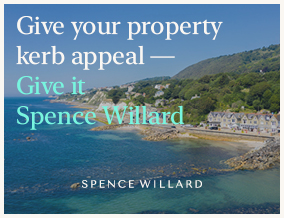
Gurnard, Isle of Wight

- PROPERTY TYPE
Detached
- BEDROOMS
4
- BATHROOMS
3
- SIZE
2,400 sq ft
223 sq m
- TENUREDescribes how you own a property. There are different types of tenure - freehold, leasehold, and commonhold.Read more about tenure in our glossary page.
Freehold
Key features
- SUPERB VAULTED OPEN PLAN KITCHEN/ LIVING ROOM
- CONSTRUCTED TO HIGH STANDARD WITH TRIPLE GLAZING
- HIGH ENERGY EFFICIENCY INCLUDING AIR SOURCE HEAT PUMP
- LARGE BEDROOMS
- BEAUTIFUL COUNTRYSIDE VIEWS
- AMPLE PARKING, COMPOSITE DECKED TERRACES AND LARGE GARDEN
Description
Hollows Barn - Set in a sought after and quiet location, the property is set within a large garden with approximately 0.8 of an acre backing onto mature woodland just a short walk from the village amenities. The house has been designed to make the most of the views over its grounds and the partially wooded valley in between Cowes and Gurnard. The house itself features generously proportioned rooms with a superb vaulted open plan kitchen/ living room making for an exceptional living space which is complemented by a further reception room and series of large bedrooms.
Externally, there is ample parking, composite decked terraces from which to enjoy the views, and a largely lawned garden flanked by mature woodland which attracts an array of wildlife. The house has been constructed to a high standard featuring triple glazed windows and an array of features providing comfort and high energy efficiency including an air sourced heat pump serving underfloor heating and a mechanical heat and recovery system that results in an efficient, comfortable home with an EPC Rating of B. Within the garden, there is a converted shipping container providing a home office and adjacent store.
Gurnard is a popular coastal village with a thriving sailing club, local shop, café and two pubs. Nearby Cowes, internationally renowned for its sailing, provides a wider range of shops and restaurants as well as frequent, high speed ferry services to Southampton with onward train connections to London.
ACCOMMODATION
GROUND FLOOR
ENTRANCE HALL Approached via a wide glazed and oak framed front door. Oak bench seat with coat hooks above and staircase with oak bannisters leading to First Floor. INNER HALL with a pair of deep cupboards providing ample coat and shoe storage.
KITCHEN/LIVING ROOM An exceptional spacious, vaulted living space with two large sliding glazed doors opening to the TERRACE and rear GARDEN, providing views over the surrounding woodland and countryside. This beautifully light room incorporates a generous SEATING AREA and DINING AREA leading to a contemporary KITCHEN, fitted with an extensive range of units as well as a large island unit, all with quartz worksurfaces and breakfast bar. A range of integral Bosch and NEFF appliances include a double oven, combination microwave oven, induction hob with integral down draught extractor, fridge, freezer and dishwasher. There is a boiling water tap along with water filtration. Amtico flooring with underfloor heating extends throughout.
SITTING ROOM A versatile spacious room with a large picture window providing great views as well as sliding glazed doors opening onto to adjoining TERRACE.
UTILITY ROOM Built-in cupboards, granite work surface and integral sink and space for washing machine and dryer. PLANT ROOM housing hot water tank, controls for underfloor heating and mechanical ventilation and heat recovery system.
BEDROOM 3 A spacious double bedroom with sliding glazed doors leading to a terrace with the garden beyond. Pair of built-in wardrobes.
SHOWER ROOM (Accessed from both Bedroom 3 and Utility Room). Large walk-in shower, wash basin with built-in cupboards beneath, WC and heated towel rail, illuminated mirror.
FIRST FLOOR
BEDROOM 1 Vaulted ceiling and large window providing great views.
BATHROOM EN-SUITE Tiled throughout with a large walk-in shower, double ended contemporary bath, wash basin, WC and heated towel rail.
BEDROOM 2 A specious double bedroom.
SHOWER ROOM EN-SUITE Shower room, wash basin, WC and heated towel rail.
OUTSIDE
A shared private gravelled drive flanked by trees leads into a gated driveway and private parking area to the house with an adjacent lawned garden with mature apple tree. A block paved path leads to front door. Discretely located adjacent to the northern boundary is a partially converted container providing OFFICE (2.14m x 2.5m) insulated and with power lighting, sliding glazed doors opening to garden. Adjacent STORE.
The principal gardens lie to the rear of the house where there is a large composite decked terrace immediately accessible from the Kitchen/Living Room and Sitting Room, from which there is a wonderful outlook over the grounds and adjoining fields and woodland. Lawns sweep down to mature trees. In all, the property extends to approximately about 0.8 of an acre.
SERVICES Mains water, electricity, drainage and gas. Air source heat pump and underfloor heating. Gas fired central heating.
TENURE Freehold
COUNCIL TAX Band F
EPC Rating B
POSTCODE PO31 8JA
VIEWINGS All viewings will be strictly by prior arrangement with the sole selling agents, Spence Willard.
IMPORTANT NOTICE: 1. Particulars: These particulars are not an offer or contract, nor part of one. You should not rely on statements by Spence Willard in the particulars or by word of mouth or in writing ('information') as being factually accurate about the property, its condition or its value. Neither Spence Willard nor any joint agent has any authority to make any representations about the property, and accordingly any information given is entirely without responsibility on the part of the agents, seller(s) or lessor(s). 2. Photos etc: The photographs show only certain parts of the property as they appeared at the time they were taken. Areas, measurements and distances given are approximate only. 3. Regulations etc: Any reference to alterations to, or use of, any part of the property does not mean that any necessary planning, building regulations or other consent has
been obtained. A buyer or lessee must find out by inspection or in other ways that these matters have been properly dealt with and that all information is correct. 4. VAT: The VAT position relating to the property may change without notice.
Brochures
Hollows Barn Brochure- COUNCIL TAXA payment made to your local authority in order to pay for local services like schools, libraries, and refuse collection. The amount you pay depends on the value of the property.Read more about council Tax in our glossary page.
- Band: F
- PARKINGDetails of how and where vehicles can be parked, and any associated costs.Read more about parking in our glossary page.
- Yes
- GARDENA property has access to an outdoor space, which could be private or shared.
- Yes
- ACCESSIBILITYHow a property has been adapted to meet the needs of vulnerable or disabled individuals.Read more about accessibility in our glossary page.
- Ask agent
Gurnard, Isle of Wight
Add an important place to see how long it'd take to get there from our property listings.
__mins driving to your place
Get an instant, personalised result:
- Show sellers you’re serious
- Secure viewings faster with agents
- No impact on your credit score
Your mortgage
Notes
Staying secure when looking for property
Ensure you're up to date with our latest advice on how to avoid fraud or scams when looking for property online.
Visit our security centre to find out moreDisclaimer - Property reference 34148180. The information displayed about this property comprises a property advertisement. Rightmove.co.uk makes no warranty as to the accuracy or completeness of the advertisement or any linked or associated information, and Rightmove has no control over the content. This property advertisement does not constitute property particulars. The information is provided and maintained by Spence Willard, Cowes. Please contact the selling agent or developer directly to obtain any information which may be available under the terms of The Energy Performance of Buildings (Certificates and Inspections) (England and Wales) Regulations 2007 or the Home Report if in relation to a residential property in Scotland.
*This is the average speed from the provider with the fastest broadband package available at this postcode. The average speed displayed is based on the download speeds of at least 50% of customers at peak time (8pm to 10pm). Fibre/cable services at the postcode are subject to availability and may differ between properties within a postcode. Speeds can be affected by a range of technical and environmental factors. The speed at the property may be lower than that listed above. You can check the estimated speed and confirm availability to a property prior to purchasing on the broadband provider's website. Providers may increase charges. The information is provided and maintained by Decision Technologies Limited. **This is indicative only and based on a 2-person household with multiple devices and simultaneous usage. Broadband performance is affected by multiple factors including number of occupants and devices, simultaneous usage, router range etc. For more information speak to your broadband provider.
Map data ©OpenStreetMap contributors.
