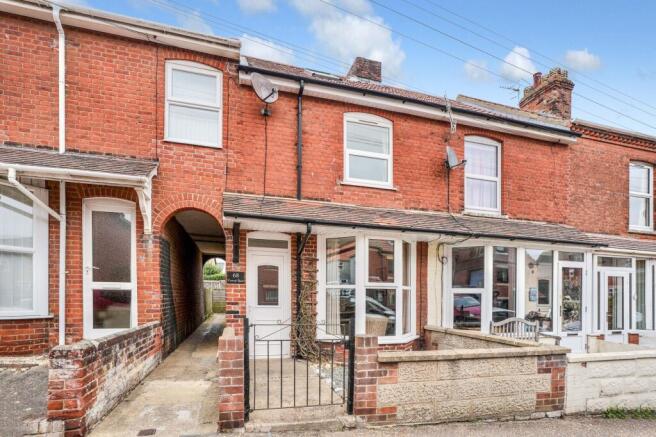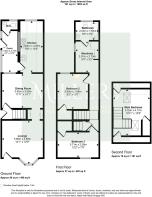
3 bedroom terraced house for sale
Central Road, Cromer, NR27

- PROPERTY TYPE
Terraced
- BEDROOMS
3
- BATHROOMS
2
- SIZE
969 sq ft
90 sq m
- TENUREDescribes how you own a property. There are different types of tenure - freehold, leasehold, and commonhold.Read more about tenure in our glossary page.
Freehold
Key features
- No Onward Chain
- Three Bedrooms
- Deceptively Spacious
- Popular Location
- Two Reception Rooms
- Bathroom & Cloakroom
- Easy Access to the Town Centre & Beach
- Gas Central Heating
- Garage & Enclosed Rear Garden
- Call Millers to View
Description
A charming period home forming part of a row of sought-after terraces on Central Road, an area where properties rarely come to market, thanks to its excellent convenience. Just a short walk from the supermarket, train station, town centre, and beach, the location truly speaks for itself. Beautifully presented and deceptively spacious, the accommodation features a stylish fitted kitchen, two welcoming reception rooms, a cloakroom, and a spacious side porch completes the ground floor accommodation. On the first floor are two generously sized double bedrooms, a well-appointed bathroom and a space on the landing for a study area. A spacious attic conversion provides additional versatile living space, ideal as a home office, guest room, or hobby area.
The low-maintenance rear garden offers a wonderful outdoor space without the upkeep, and the property also includes a detached single garage to the rear, accessible via Bernard Road. Whether you're a first-time buyer, investor, or looking for a coastal second home, this property is a fantastic opportunity in an exceptionally convenient setting. Viewings are highly advised. Call Millers to view.
EPC Rating: D
Lounge
uPVC part double glazed entrance door to the front aspect, uPVC double glazed bay window to the front aspect, two wall mounted radiators, oak flooring, TV point and archway opening to the inner lobby.
Inner Lobby
Louvred doors to fitted cupboards with shelving, oak flooring and an archway opening to the dining room.
Dining Room
Window to the rear aspect, wall mounted radiator, oak flooring, doorway opening to the kitchen, part glazed door to the side lobby/entrance.
Side Lobby/Entrance
uPVC part double glazed entrance door to the side aspect, oak flooring, carpeted stairs rising to the first floor.
Kitchen
uPVC double glazed window to the side porch and rear garden, an extensive range of fitted base and wall mounted units with work surfaces over, inset one and half bowl stainless steel sink with side drainer, space for freestanding cooker with filter hood over, space for under worktop fridge, space and plumbing for dishwasher, space and plumbing for washing machine, part tiled walls, tiled flooring, wall mounted radiator and part glazed door to the side porch.
Side Porch
uPVC double glazed windows to the side aspect, uPVC part double glazed entrance door to the side aspect onto the side walkway, tiled flooring and door to the cloakroom.
Cloakroom
uPVC double glazed window to the rear aspect, dual flush WC, wall mounted wash hand basin with tiled splashback, wall mounted heated towel rail, tiled flooring, fitted shelving, and ceiling light point.
First Floor Landing
Split level with loft access hatch, walkway opening to area currently used as study with uPVC double glazed window to the side aspect, fitted cupboard, further fitted cupboard housing the wall mounted gas-fired combination boiler, inset ceiling downlighters, carpeted flooring, doors to the bathroom, bedrooms 1, 2, and 3.
Bedroom 1
uPVC double glazed window to the rear aspect, wall mounted radiator, fitted wardrobe/cupboard with hanging rail and carpeted flooring.
Bedroom 2
uPVC double glazed window to the front aspect, wall mounted radiator, fitted wardrobe/cupboard with hanging rail and carpeted flooring.
Bathroom
uPVC obscure double glazed window to the rear aspect, panelled bath with shower mixer bar and glazed shower screen over, dual flush WC, wash hand basin with cupboard under, wall mounted heated towel rail, tiled flooring, part tiled walls, extractor fan and inset ceiling downlighters.
Bedroom 3
Carpeted turning staircase from the first floor landing leading up to bedroom 3, which occupies the second floor, dual aspect double glazed Velux skylight windows, fitted cupboard/wardrobe with hanging rail, timber balustrades, wall mounted radiator, doors into eaves for storage, inset ceiling downlighters and carpeted flooring.
Garden
To the front of the property is a small, enclosed, and low-maintenance garden with a pathway leading to the entrance door into the lounge. To one side, a shared covered walkway provides access to the rear, where doors open into the side lobby and rear porch. Beyond the shared right of way, which also serves neighbouring properties, a gate opens into a pretty, enclosed lawned garden. A raised flower bed borders one side of the pathway, which continues to the rear of the detached single garage, alongside a further shrub and plant border. A walkway wraps around the garage to the front, providing vehicular access via Bernard Road. The rear garden is enclosed by a combination of walls and timber panel fencing, and includes an outdoor water tap.
Parking - Garage
Detached single garage accessed via Bernard Road with up-and-over garage door and rear access door.
Disclaimer
Millers Estate Agents and their representatives are not authorised to make assurances about the property on their own behalf or on behalf of the seller. No responsibility is accepted for statements within these particulars, which do not form part of any offer or contract. Prospective buyers or tenants should verify leasehold charges, restrictions, or related matters through their legal adviser. All measurements, areas, and distances are approximate. Information, including descriptions, photos, and floor plans, is for general guidance and may not cover all aspects. It should not be assumed that necessary planning permissions, building regulations, or other consents are in place. Services, systems, and appliances have not been tested, and interested parties should conduct their own inspections and enquiries. Millers Estate Agents are members of The Property Ombudsman and part of the Propertymark Client Money Protection Scheme.
- COUNCIL TAXA payment made to your local authority in order to pay for local services like schools, libraries, and refuse collection. The amount you pay depends on the value of the property.Read more about council Tax in our glossary page.
- Band: A
- PARKINGDetails of how and where vehicles can be parked, and any associated costs.Read more about parking in our glossary page.
- Garage
- GARDENA property has access to an outdoor space, which could be private or shared.
- Private garden
- ACCESSIBILITYHow a property has been adapted to meet the needs of vulnerable or disabled individuals.Read more about accessibility in our glossary page.
- Ask agent
Energy performance certificate - ask agent
Central Road, Cromer, NR27
Add an important place to see how long it'd take to get there from our property listings.
__mins driving to your place
Get an instant, personalised result:
- Show sellers you’re serious
- Secure viewings faster with agents
- No impact on your credit score
Your mortgage
Notes
Staying secure when looking for property
Ensure you're up to date with our latest advice on how to avoid fraud or scams when looking for property online.
Visit our security centre to find out moreDisclaimer - Property reference 4df61068-5c29-43ca-9ce4-1bd826047795. The information displayed about this property comprises a property advertisement. Rightmove.co.uk makes no warranty as to the accuracy or completeness of the advertisement or any linked or associated information, and Rightmove has no control over the content. This property advertisement does not constitute property particulars. The information is provided and maintained by Millers Estate Agents, Cromer. Please contact the selling agent or developer directly to obtain any information which may be available under the terms of The Energy Performance of Buildings (Certificates and Inspections) (England and Wales) Regulations 2007 or the Home Report if in relation to a residential property in Scotland.
*This is the average speed from the provider with the fastest broadband package available at this postcode. The average speed displayed is based on the download speeds of at least 50% of customers at peak time (8pm to 10pm). Fibre/cable services at the postcode are subject to availability and may differ between properties within a postcode. Speeds can be affected by a range of technical and environmental factors. The speed at the property may be lower than that listed above. You can check the estimated speed and confirm availability to a property prior to purchasing on the broadband provider's website. Providers may increase charges. The information is provided and maintained by Decision Technologies Limited. **This is indicative only and based on a 2-person household with multiple devices and simultaneous usage. Broadband performance is affected by multiple factors including number of occupants and devices, simultaneous usage, router range etc. For more information speak to your broadband provider.
Map data ©OpenStreetMap contributors.






