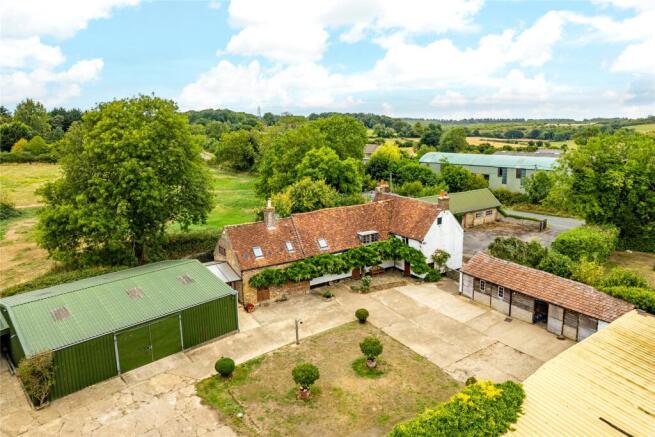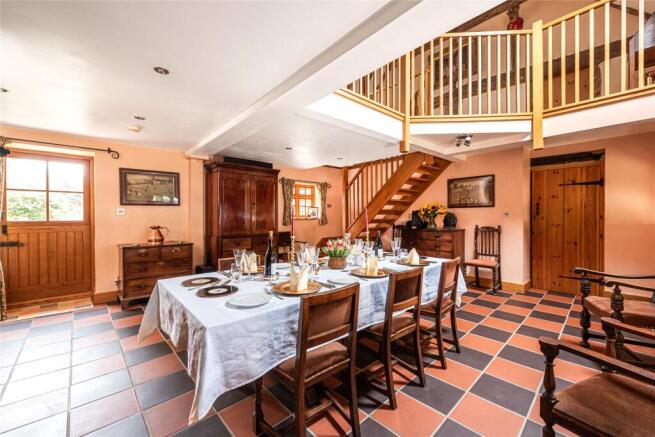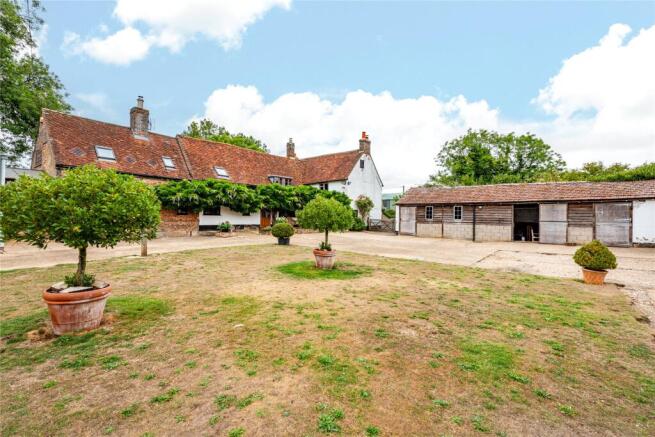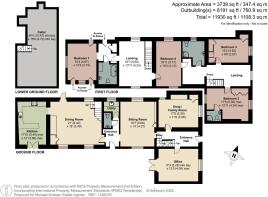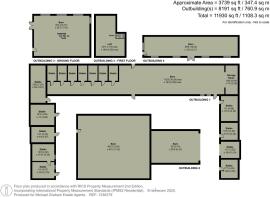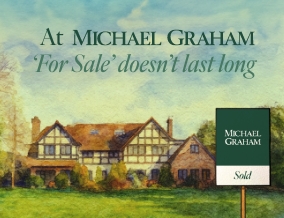
Common Road, Kensworth, Dunstable, Bedfordshire, LU6

- PROPERTY TYPE
Equestrian Facility
- BEDROOMS
4
- BATHROOMS
4
- SIZE
Ask agent
- TENUREDescribes how you own a property. There are different types of tenure - freehold, leasehold, and commonhold.Read more about tenure in our glossary page.
Freehold
Key features
- Grade II listed 16th century farmhouse
- Potential for smallholding
- Over 8,000 sq.ft of outbuildings with potential
- Courtyard, garden and paddocks of over 4 acres
- Period features
- Four bedrooms, three bathrooms
- Four characterful reception rooms and cellar
- Equestrian potential
- Buildings mainly set around an attractive courtyard
Description
Overview - Cont ...
The house has approximately 3,739 sq. ft. of accommodation over three floors. The front door opens to one of two entrance halls, with doors to the office, the snug, and the sitting room and a Georgian staircase to one of two landings. A door under the stairs accesses the cellar. A walk through from the sitting room leads to another hall with an exterior door to the stable yard and doors to the cloakroom, the utility room, and the dining room, which has a walk through to the kitchen. A modern staircase from the dining room reaches a galleried landing/seating area, with a brick arch to the principal bedroom suite, which includes a dressing room and an en suite bathroom. While there is a low-level door from the galleried landing to bedroom four, the three further double bedrooms are accessed via the Georgian staircase in the front of the house. This directly rises to a larger landing, also with a seating area, the bedrooms (one of which is en suite) and the family shower room.
Ground Floor
The entire ground floor has chequered quarry tiles, some of which are original, as in the sitting room. The front entrance hall with ceiling beams reflects the 19th-century alterations. It is accessed via the partially panelled front door with a rectangular over light and has the exposed wooden Georgian staircase with a wooden handrail, simple spindles, and a turned newel post. The second hallway is accessed from the stable yard via a partially glazed modern oak door and has a door to the cloakroom with a glass brick window that borrows light from the utility room behind, also accessed from the second hall.
Cellar
An original Georgian door in the panelling beneath the front hall staircase opens to ten brick steps that lead down to the over 34 ft. by over 15 ft. cellar. The cellar has brick and flint walls and the brick floor is on two slightly different levels. It is part 16th and part early 19th century, the latter has a brick vaulted ceiling, the former has exposed wooden beams. At one end there is a Georgian brick arch, there are two coal shutes from the front of the house and there is light and power connected.
Kitchen and Utility Room
The dual aspect kitchen with an original exposed brick wall and a ceiling beam is accessed via a partially glazed door in the gable end or via French doors under the wisteria from the stable yard. A modern wooden casement window is above a stainless steel sink which is set in the granite worksurface with matching splashbacks. The wooden fronted base and wall units, one with a glazed door, are arranged along two walls and form a peninsular. Integrated appliances include a Bosch fridge and a gas/electric Stoves range cooker with an extractor above. A cupboard contains one of the two Worcester Bosch gas boilers, providing heating to all the radiators and on demand hot water (under service contract to the manufacturer). Off the second hallway is the utility room which has a window overlooking the side and fitted units with a stainless steel sink set in the worksurface with space and plumbing for a washing machine and a tumble dryer beneath.
Dining Room
A walk through from the kitchen (with a timber dog gate) leads into the 21 ft. by 18 ft. dining room with a partially glazed door to the side and two casement windows overlooking the stable yard. There is a brick inglenook fireplace with the original bressummer beam below characteristic stepped brickwork, and a wood burning stove on a brick grate. (The stove functions as an open fire or an efficient closed burner.) To the left is a full-sized storage cupboard. In the east end of the room rises a hand-built, open oak staircase with balusters recalling the Georgian spindles of the front staircase. This rises to a galleried landing above, spanning half the dining room making this area two storey with a view of the brick walls - with decorative patterns – and the exposed beams of the first floor.
Sitting Room
The sitting room is reached from the second entrance hallway via a walk through (the original ledge-and-brace door is available if required). On the left of the walk through is an area of original panelling. Measuring over 18 ft. by 14 ft., the sitting room is double aspect with a run of windows overlooking the side and original ceiling beams, including the chamfered spine beam. The fireplace is similar but larger than that in the dining room, with the same stepped brickwork but a bigger wood burning stove. On the right of the fireplace is an original cupboard, to the left of which is an original ledge-and-brace door to the front hallway.
Snug/Family Room
The snug/family room - the reception room on the right of the double fronted façade - is accessed up a wooden step from the hall and through an original panelled door. It has a casement window overlooking the front and a smaller window at the side to the left of the open brick fireplace (currently partially obscured). The room has exposed 16th-century wall and ceiling beams with notable elements (chamfer stops) mentioned in the listing. The room is currently used for storage.
Office
On the left of the front door, the triple aspect office was once the kitchen and is accessed via an original panelled door. It has a Georgian 16-pane sash window overlooking the front, a smaller casement window at the side, and a partially glazed modern oak door opening to the stable yard, but in the original moulded surround. The original timbers have been retained over the chimney breast which houses another wood burning stove. All the chimneys have modern stainless steel linings and cowls.
First Floor
There are two landings in this house. One at the front has the original wooden floor boards, a vaulted ceiling with exposed beams - some open - and a casement window overlooking the front drive. There is ample room for a seating or study area. The other galleried landing over the dining area has an oak floor which extends into the principal bedroom suite and two Velux windows. There are exposed beams and the lower halves of the walls are exposed brickwork.
Principal Bedroom, Dressing Room, and En Suite Bathroom
Oak flooring continues into the principal bedroom suite and dressing area which was rebuilt in the 1970s. A latch-and-brace door leads from the landing seating area to the dressing area, which has a built-in wardrobe, eaves storage and a door to the en suite bathroom. A decorative archway in the brick wall leads to the bedroom. The recently fitted en suite with a Velux window has tiled vertical walls, an exposed brick wall and a porcelain tiled floor. There is a WC with a concealed cistern, a wash hand basin in a vanity unit, a panel bath with a shower fitting over with a screen, and a heated towel rail. The principal bedroom measures over 15 ft. by over 12 ft. and has two Velux windows over each side and a casement window in the gable end. Eaves storage runs along both sides of the room reached via low wooden doors.
Bedrooms Two and En Suite Shower Room
Dual aspect bedroom two is above the office at the front of the house and has a casement window overlooking the front. It measures over 17 ft. by nearly 14 ft. and has two double built-in wardrobes and access to the boarded loft space (used for storage and housing the second Worcester Bosch boiler). The modern en suite shower room is fully tiled and has a corner shower, a concealed-cistern low-level WC, a modern basin on a vanity unit with storage which is tiled to match the marble-effect porcelain tiles on the floor.
Bedroom Three
Opposite bedroom two off the front landing is bedroom three with a casement window overlooking the front. There are exposed 16th-century vertical and horizontal beams in the wall and an open brick fireplace with a 19th-century cast iron grate, to the right of which is a built-in cupboard with an original door. The west wall of the room is panelled with original built-in storage with period doors. There is a wardrobe on the right and a cupboard on the left has an internal radiator and functions as an airing cupboard.
Bedroom Three and Family Shower Room
An extension of the front landing leads to bedroom three which has an early cast iron roof light window in a pitched ceiling which, like the vertical wall below, has tongue-and-groove panelling. There are exposed vertical and horizontal wall beams and door which accesses a low door leading to the galleried landing. The lower half of one wall in the contemporary family shower room is exposed brick work and there are notable ceiling timbers including arched braces and another but larger cast iron roof light window. Partially tiled, the room has a porcelain tiled floor, a low threshold corner shower and a modern basin set in a wooden surround on a tiled vanity unit with a wooden door leading to storage. There is a heated towel rail.
Outbuildings
Barn in Drive
There is a period, timber framed brick and flint barn measuring nearly 60 ft. by 12 ft. running parallel to the north boundary of the drive. It has a pitched roof of modern box profile roofing supported by internal timbers that have been partially restored. The original well is beneath the concreted floor of the west end. There are brick edged windows in the front and the west gable end and a central entrance. The barn has current planning consent for development.
Two Modern Agricultural Barns
Two modern metal agricultural barns complete the north side of the stable yard continuing from the house. Between the end of the larger barn and the gable end of the kitchen there is a covered deck area connecting the doors into both buildings. The larger pitched roof barn measures over 45 ft. by 44 ft. and has double tractor doors in the front. The smaller barn, measuring 30 ft. by over 20 ft. has a partially front open.
Stable Block and Two Storey Agricultural Barn
The stable block comprises three wings. The first few stables in the east wing, which is timber framed under an unusual clay roof, are used for dry storage. The rest of this barn and the other two stable blocks along the south and west side are no longer in use, although they retain many of the original wooden and metal constructed internal bays. The west wing, with a flint back wall, is splayed out into the paddock. The final barn is two storey and composed of corrugated iron. It is positioned towards the paddocks behind the southern stable block and measures over 35 ft. by over 25 ft. A storage loft covers approximately half the space.
Grounds
The Front
There are two entrances. The first is via the hardstanding front drive with the house directly ahead. The ground immediately beneath the façade of the house is paved with presumably 19th-century bricks. There is a double timber gate into the stable yard between the house and the eastern stable block. An opening on the left leads into the front garden which is laid to lawn and enclosed by mature indigenous trees (a copper beech has recently been planted). Along the north side of the house is a gravelled area with a path down the middle and raised sleeper beds alongside the hedged boundary. The stable yard itself is entirely hardstanding except for a lawned central square. The second entrance from the road into the property passes along the south boundary to a further area of hardstanding at the back of the stables ahead of the two storey barn.
Four Paddocks
The name of the farmhouse refers to the land on which it is built, which originally marked the limit of the village common land - ‘old green end’ - before it was confiscated following the 19th-century Enclosures Acts. This is confirmed by the evidence of medieval mounds along some of the current boundaries which would have marked the original extent of the common land. West of the stable block is a flattened paddock that used to contain a manège. The remaining paddocks carry on towards the south and are enclosed by mature indigenous treeline and separated by fenced and hedged boundaries. There are also mature specimen trees including apple and bay trees.
Brochures
Web DetailsParticulars- COUNCIL TAXA payment made to your local authority in order to pay for local services like schools, libraries, and refuse collection. The amount you pay depends on the value of the property.Read more about council Tax in our glossary page.
- Band: G
- LISTED PROPERTYA property designated as being of architectural or historical interest, with additional obligations imposed upon the owner.Read more about listed properties in our glossary page.
- Listed
- PARKINGDetails of how and where vehicles can be parked, and any associated costs.Read more about parking in our glossary page.
- Driveway
- GARDENA property has access to an outdoor space, which could be private or shared.
- Yes
- ACCESSIBILITYHow a property has been adapted to meet the needs of vulnerable or disabled individuals.Read more about accessibility in our glossary page.
- No wheelchair access
Energy performance certificate - ask agent
Common Road, Kensworth, Dunstable, Bedfordshire, LU6
Add an important place to see how long it'd take to get there from our property listings.
__mins driving to your place
Get an instant, personalised result:
- Show sellers you’re serious
- Secure viewings faster with agents
- No impact on your credit score
Your mortgage
Notes
Staying secure when looking for property
Ensure you're up to date with our latest advice on how to avoid fraud or scams when looking for property online.
Visit our security centre to find out moreDisclaimer - Property reference RIS250029. The information displayed about this property comprises a property advertisement. Rightmove.co.uk makes no warranty as to the accuracy or completeness of the advertisement or any linked or associated information, and Rightmove has no control over the content. This property advertisement does not constitute property particulars. The information is provided and maintained by Michael Graham, Aylesbury. Please contact the selling agent or developer directly to obtain any information which may be available under the terms of The Energy Performance of Buildings (Certificates and Inspections) (England and Wales) Regulations 2007 or the Home Report if in relation to a residential property in Scotland.
*This is the average speed from the provider with the fastest broadband package available at this postcode. The average speed displayed is based on the download speeds of at least 50% of customers at peak time (8pm to 10pm). Fibre/cable services at the postcode are subject to availability and may differ between properties within a postcode. Speeds can be affected by a range of technical and environmental factors. The speed at the property may be lower than that listed above. You can check the estimated speed and confirm availability to a property prior to purchasing on the broadband provider's website. Providers may increase charges. The information is provided and maintained by Decision Technologies Limited. **This is indicative only and based on a 2-person household with multiple devices and simultaneous usage. Broadband performance is affected by multiple factors including number of occupants and devices, simultaneous usage, router range etc. For more information speak to your broadband provider.
Map data ©OpenStreetMap contributors.
