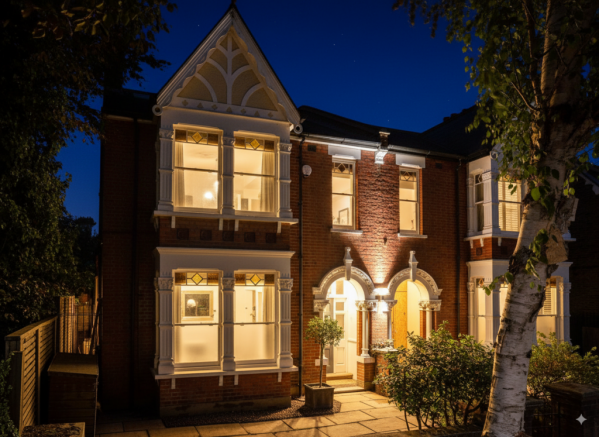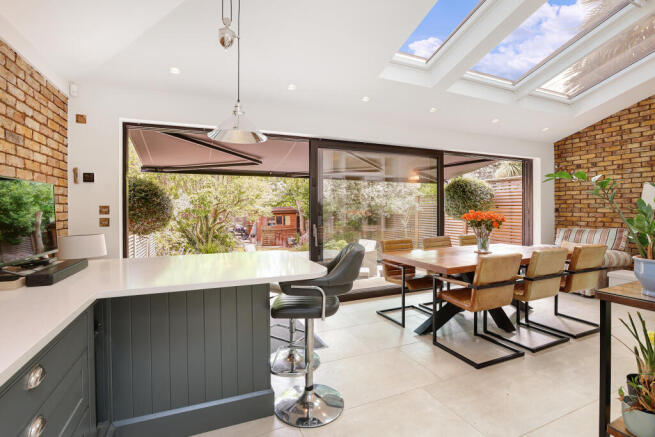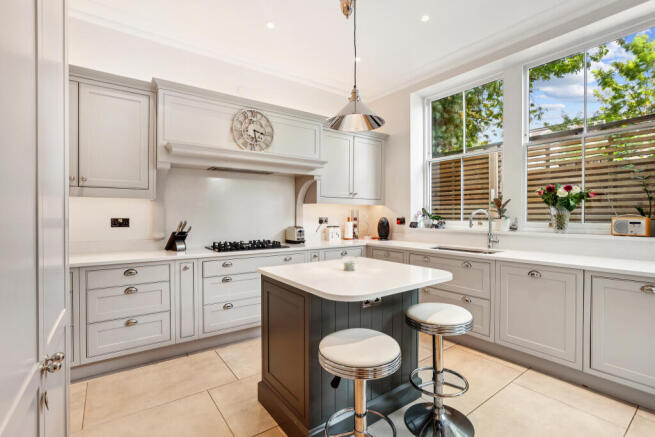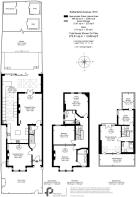
Sutherland Avenue, Ealing, London, W13
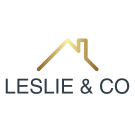
- PROPERTY TYPE
Semi-Detached
- BEDROOMS
5
- BATHROOMS
3
- SIZE
2,938 sq ft
273 sq m
- TENUREDescribes how you own a property. There are different types of tenure - freehold, leasehold, and commonhold.Read more about tenure in our glossary page.
Freehold
Key features
- Elegant five-bedroom Victorian semi-detached
- Circa 3,000 sq ft of internal space including loft eaves and store
- Incredible extension with enormous sliding doors and skylights
- Two large reception rooms with period features and fireplaces
- South-facing landscaped rear garden with peaceful backdrop
- Principal bedroom with Juliet balcony and built-in storage
- Air conditioning in most rooms, plus future-proofed electrics
- Thoughtfully designed “broken plan” layout
- Permit parking (CPZ Zone HH) with plentiful on-street availability
- Just 0.3 miles from West Ealing Station (Elizabeth Line)
Description
We didn’t even want to view it. A busy road, on a bus route, and no obvious off-street parking? It felt like a non-starter with two young kids in tow. But the moment we stepped inside, everything changed.
The first thing that struck us was the grand hallway – a proper Victorian welcome with sky-high ceilings, detailed plasterwork, ceiling roses and corbels. The house looked modest from outside, but inside it just kept unfolding, with larger rooms than many double-fronteds in the area.
The layout had already been thoughtfully opened up into a “broken plan” – flowing when you want it to, but easy to close off for privacy. We’ve kept that principle alive in every change we’ve made – including the kitchen extension, which is a dream for hosting, and the loft conversion, where we added a domed roof light that floods sunshine down the whole stairwell.
The garden, too, surprised us. South-facing, peaceful, private – and with a unique “borrowed” backdrop of trees from neighbouring gardens. On sunny days, the bird song and the breeze make it hard not to doze off in a hammock.
Parking, which we’d worried about, turned out to be a non-issue – three spaces almost always available directly in front. And unlike houses with dropped kerbs, our gated front garden felt safer for children.
After 25 years of family life, dinner parties, and lazy days in the sun, we’re reluctantly passing the keys on – it’s time for us to downsize. But whoever comes next is in for something special.
Why we’d buy it
There are redbricks, and then there’s this redbrick. With its double-arched entrance, stained glass, and period flourishes – it’s Victorian splendour dialled up to eleven. It's turnkey – but with scope to tweak if you fancy.
Step inside, and you’re greeted with elegance – from Amtico flooring in the hallway to parquet in the lounge, ornate fireplaces, and soaring ceilings. But it’s the rear that truly sings. The kitchen-dining-living space flows seamlessly to a landscaped, sun-drenched garden via expansive Reynaers aluminium sliding doors (fitted by Express Bi-Folding Doors), framed by Jacksons Fencing and a canopy of borrowed greenery.
The layout is smart, the spec is high, and the love and logic behind every decision shows – from the Daikin air conditioning and Nu-Heat water underfloor heating. There’s even a TwinTec Harvey water softener, an Eaton Secure-Connect alarm system and a Banham 3-point locking system.
And the best bit? You're just 0.3 miles from West Ealing Station (Elizabeth Line), yet in a spot that feels genuinely peaceful thanks to the natural acoustic shielding of neighbouring gardens.
This is one of those rare homes that nails it on charm, functionality and futureproofing. We’re big fans.
Summary
A stunning five-bedroom Victorian family home located on the corner of Sutherland Avenue and The Avenue, offering over 2,650 sq ft of beautifully appointed living space across three floors.
This impressive semi-detached property boasts a wealth of period features, including high ceilings, ornate cornicing, sash windows and fireplaces, combined with thoughtful modernisation. The heart of the home is a spectacular kitchen/dining/family room with vaulted ceiling, Velux skylights and 2m x 2m sliding doors, which open onto a private, south-facing garden.
The kitchen is superbly appointed with a suite of NEFF ovens, Bosch dishwasher, Fisher & Paykel fridge freezer, a Quooker 4-in-1 tap and full-size wine cooler. Heating and comfort have also been carefully considered, with Nu-Heat water underfloor heating, Worcester Bosch boiler, Megaflo hot water system, and air conditioning in key rooms.
The ground floor also includes two elegant reception rooms and a guest WC. Upstairs, the spacious layout offers five bedrooms and three bathrooms (including Villeroy & Boch and Keuco fittings). The principal bedroom enjoys far-reaching views and its own Juliet balcony.
Located just 0.3 miles from West Ealing Station (Elizabeth Line) and close to an array of excellent schools, green spaces and local amenities, this is a rare opportunity to secure a truly special family home in one of Ealing’s most desirable locations.
Brochures
1 Sutherland Avenue, Ealing, W13 8LE Property Broc- COUNCIL TAXA payment made to your local authority in order to pay for local services like schools, libraries, and refuse collection. The amount you pay depends on the value of the property.Read more about council Tax in our glossary page.
- Band: G
- PARKINGDetails of how and where vehicles can be parked, and any associated costs.Read more about parking in our glossary page.
- On street,Permit,Residents
- GARDENA property has access to an outdoor space, which could be private or shared.
- Private garden,Enclosed garden,Rear garden,Back garden
- ACCESSIBILITYHow a property has been adapted to meet the needs of vulnerable or disabled individuals.Read more about accessibility in our glossary page.
- Ask agent
Sutherland Avenue, Ealing, London, W13
Add an important place to see how long it'd take to get there from our property listings.
__mins driving to your place
Get an instant, personalised result:
- Show sellers you’re serious
- Secure viewings faster with agents
- No impact on your credit score
Your mortgage
Notes
Staying secure when looking for property
Ensure you're up to date with our latest advice on how to avoid fraud or scams when looking for property online.
Visit our security centre to find out moreDisclaimer - Property reference LEA-96197809. The information displayed about this property comprises a property advertisement. Rightmove.co.uk makes no warranty as to the accuracy or completeness of the advertisement or any linked or associated information, and Rightmove has no control over the content. This property advertisement does not constitute property particulars. The information is provided and maintained by Leslie & Co, Ealing. Please contact the selling agent or developer directly to obtain any information which may be available under the terms of The Energy Performance of Buildings (Certificates and Inspections) (England and Wales) Regulations 2007 or the Home Report if in relation to a residential property in Scotland.
*This is the average speed from the provider with the fastest broadband package available at this postcode. The average speed displayed is based on the download speeds of at least 50% of customers at peak time (8pm to 10pm). Fibre/cable services at the postcode are subject to availability and may differ between properties within a postcode. Speeds can be affected by a range of technical and environmental factors. The speed at the property may be lower than that listed above. You can check the estimated speed and confirm availability to a property prior to purchasing on the broadband provider's website. Providers may increase charges. The information is provided and maintained by Decision Technologies Limited. **This is indicative only and based on a 2-person household with multiple devices and simultaneous usage. Broadband performance is affected by multiple factors including number of occupants and devices, simultaneous usage, router range etc. For more information speak to your broadband provider.
Map data ©OpenStreetMap contributors.
