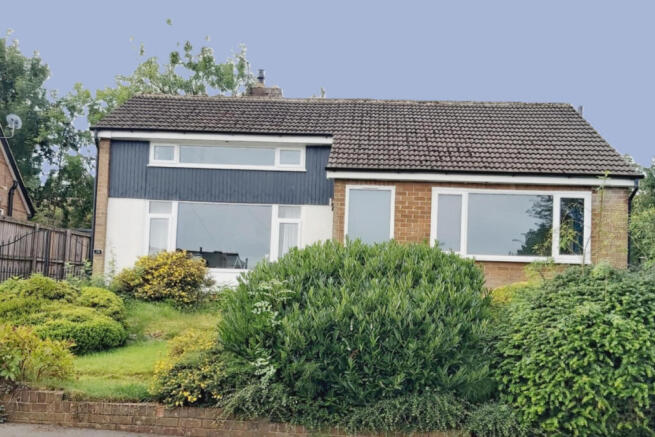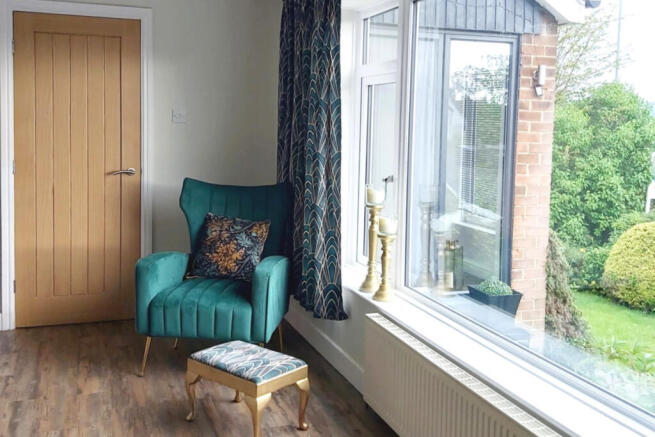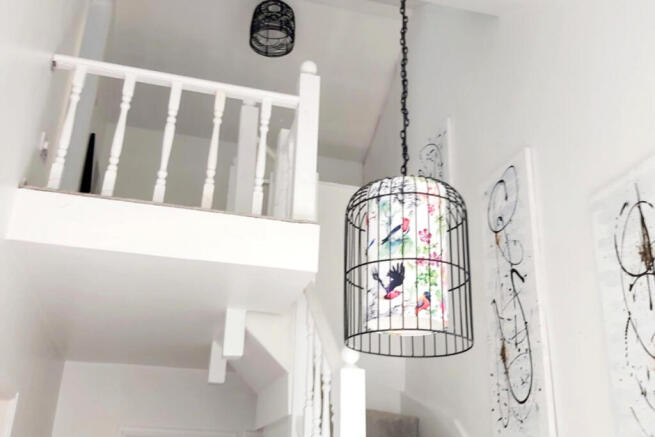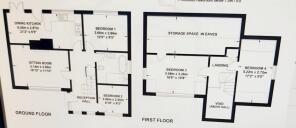
Hall Drive, Burley in Wharfedale, LS29

- PROPERTY TYPE
Detached Bungalow
- BEDROOMS
4
- BATHROOMS
1
- SIZE
Ask agent
- TENUREDescribes how you own a property. There are different types of tenure - freehold, leasehold, and commonhold.Read more about tenure in our glossary page.
Freehold
Key features
- ** No Forwarding Chain **Competitively priced to encourage a smooth and timely transaction
- Well-proportioned bungalow with flexible accommodation
- Significant development potential, including rear extension and loft conversion (subject to the usual consents)
- Cosy sitting room with feature fireplace and real flame gas fire
- Three double bedrooms and a versatile single room / home office
- South-westerly facing, enclosed rear garden with decked area
- Driveway providing off-street parking and access to single garage
- Garden room suitable for home office, studio or leisure use
Description
Property Description
This distinguished bungalow offers generous and flexible accommodation, along with excellent potential to enhance and add value. Subject to the usual consents, there is scope for a rear extension and/or loft conversion, providing an exciting opportunity to create a bespoke home tailored to individual needs.
Upon entering, a spacious and light-filled entrance hall creates an immediate sense of welcome and sets the tone for the accommodation beyond. The interior combines comfort and character, with a layout that adapts easily to a range of lifestyles.
The flexible floor plan includes three generously sized double bedrooms and a versatile single room, ideal for use as a home office or study. One double bedroom and the single room are located on the ground floor, positioned close to the main family bathroom, offering excellent practicality and accessibility.
The sitting room, accessed from the entrance hall, is warm and inviting, featuring a traditional fireplace with a real flame inset that provides a charming focal point and a cosy atmosphere for both everyday living and entertaining.
The inclusion of a ground floor bathroom adds further convenience, particularly appealing to those seeking step-free living or a home that can adapt comfortably over time.
Bungalow Living & Future Potential
This home offers the ease and flexibility that bungalow living provides, with a well-balanced layout that can adapt comfortably to changing needs over time. The accommodation combines character with practicality, making it suitable for a wide range of buyers.
The kitchen already functions as the heart of the home and benefits from excellent natural light via large windows and French doors. There is clear scope to extend or reconfigure to create a larger, open-plan kitchen and living space (subject to the usual consents), increasing both the sense of space and the home’s suitability for modern family life and entertaining.
First Floor Accommodation
The first floor provides two well-proportioned bedrooms set above the main living areas, offering a quiet and private retreat. Both rooms enjoy good natural light, with sloped ceilings adding warmth and character.
While currently without fitted wardrobes, there is ample opportunity to introduce bespoke storage. The loft space also offers further potential for conversion, subject to the necessary permissions.
Front Garden
To the front of the property is a well-maintained lawn with established shrubs and low-maintenance planting. A driveway provides off-street parking and leads to a single garage.
Rear Garden
The rear garden enjoys a sunny south-westerly aspect and is fully enclosed, offering a high degree of privacy. A decked seating area provides the perfect spot for morning coffee or outdoor dining, while the garden itself features a lawn, mature trees, established planting and a dedicated BBQ area.
Positioned beneath the railway line, the garden benefits from an unexpected sense of seclusion and character, creating a calm and enjoyable outdoor environment.
Garden Room
The garden room offers a versatile additional space, ideal for use as a home office, studio, gym or entertaining area, further enhancing the flexibility of the property.
Viewings are welcomed from buyers in a proceedable position. Please contact us to arrange a private viewing and experience the space and potential this home has to offer.
Property Details **ENQUIRIES**
For all enquiries, viewing requests or to create your own listing please visit the Emoov website. If calling, please quote reference: S5048
Living Room
16'10 x 11'10 (5.14m x 3.60m)
A well-proportioned living room featuring a large window that allows for excellent natural light. The room benefits from a gas fire with a real flame inset, creating a warm focal point, along with a fitted radiator providing comfortable heating.
Dining Kitchen
21'2" x 9'5" ( 6.45m x 2.87m)
Open-plan layout seamlessly integrates the kitchen and dining areas, creating a cohesive and practical space. French doors provide direct access to the south-westerly facing garden, making the room ideal for entertaining.
Kitchen Area
The kitchen is equipped with fitted units featuring a marble work surface and tiled splashbacks. Appliances include a built-in oven and a gas hob with extractor fan. Plumbing connections are available for both a dishwasher and washing machine, and the space benefits from a central heating radiator.
Bedroom 1
Bedroom 1 12'0" x 9'5" ( 3.66m x 2.86m )
This ground floor double bedroom provides both convenience and easy accessibility. Overlooking the south-westerly garden, the room enjoys abundant natural light throughout the day.
Bedroom 2
Bedroom 2 8'10" x 8'2" ( 2.68m x 2.50m)
Ground Floor – Single bedroom or office situated at the front of the property.
Bathroom
Ground Floor – Featuring premium fixtures and finishes, including gleaming chrome faucets and sophisticated tilework. The spacious walk-in shower comes with a rainfall showerhead, and the modern vanity offers plenty of storage for your essentials.
First Floor Landing
Storage cupboard and access to the following rooms:
Bedroom 3
Bedroom 3 16'8" x 10'8" ( 5.08m x 3.26m )
First Floor – A low-level window at the front of the bedroom. Striking exposed beams enhance the room’s character as a stunning focal point. There is access to a spacious loft area with central heating radiators, although head height is reduced there.
Bedroom 4
Bedroom 4 17'2" x 9'0" (5.22m x 2.75m)
The first floor features a double bedroom with ample storage, a central heating radiator, a window, and exposed beams as a distinctive element.
Outside Front
The front of the property features a well-maintained lawned garden enhanced by shrubs and low-maintenance bushes. The driveway offers off-street parking and gives access to a single garage.
Outside Back
Enclosed garden with tall trees and mature shrubs, create the perfect private retreat. The rear garden enjoys south westly aspects perfect for outside dining with its BBQ and decking area.
Garden Room
Your Private Retreat Awaits Featuring a garden room set within the back garden, this versatile space is perfect for a home office, creative studio, gym, guest suite, or entertainment lounge.
Brochures
Book a viewing- COUNCIL TAXA payment made to your local authority in order to pay for local services like schools, libraries, and refuse collection. The amount you pay depends on the value of the property.Read more about council Tax in our glossary page.
- Ask agent
- PARKINGDetails of how and where vehicles can be parked, and any associated costs.Read more about parking in our glossary page.
- Yes
- GARDENA property has access to an outdoor space, which could be private or shared.
- Yes
- ACCESSIBILITYHow a property has been adapted to meet the needs of vulnerable or disabled individuals.Read more about accessibility in our glossary page.
- Ask agent
Hall Drive, Burley in Wharfedale, LS29
Add an important place to see how long it'd take to get there from our property listings.
__mins driving to your place
Get an instant, personalised result:
- Show sellers you’re serious
- Secure viewings faster with agents
- No impact on your credit score
Your mortgage
Notes
Staying secure when looking for property
Ensure you're up to date with our latest advice on how to avoid fraud or scams when looking for property online.
Visit our security centre to find out moreDisclaimer - Property reference 5048. The information displayed about this property comprises a property advertisement. Rightmove.co.uk makes no warranty as to the accuracy or completeness of the advertisement or any linked or associated information, and Rightmove has no control over the content. This property advertisement does not constitute property particulars. The information is provided and maintained by Emoov, Chelmsford. Please contact the selling agent or developer directly to obtain any information which may be available under the terms of The Energy Performance of Buildings (Certificates and Inspections) (England and Wales) Regulations 2007 or the Home Report if in relation to a residential property in Scotland.
*This is the average speed from the provider with the fastest broadband package available at this postcode. The average speed displayed is based on the download speeds of at least 50% of customers at peak time (8pm to 10pm). Fibre/cable services at the postcode are subject to availability and may differ between properties within a postcode. Speeds can be affected by a range of technical and environmental factors. The speed at the property may be lower than that listed above. You can check the estimated speed and confirm availability to a property prior to purchasing on the broadband provider's website. Providers may increase charges. The information is provided and maintained by Decision Technologies Limited. **This is indicative only and based on a 2-person household with multiple devices and simultaneous usage. Broadband performance is affected by multiple factors including number of occupants and devices, simultaneous usage, router range etc. For more information speak to your broadband provider.
Map data ©OpenStreetMap contributors.





