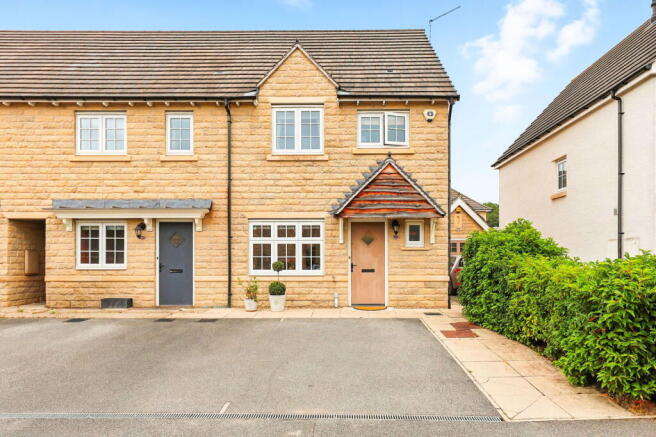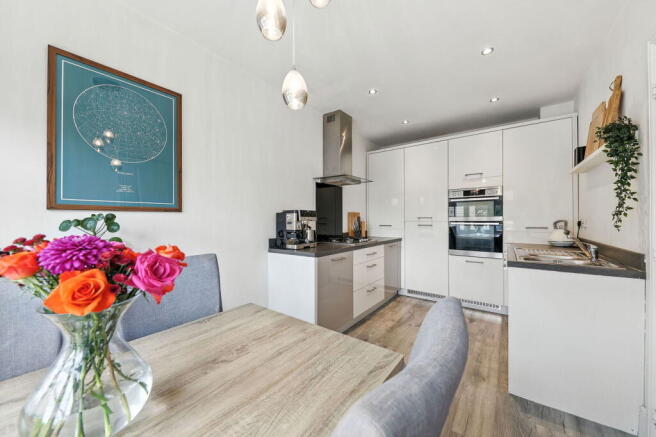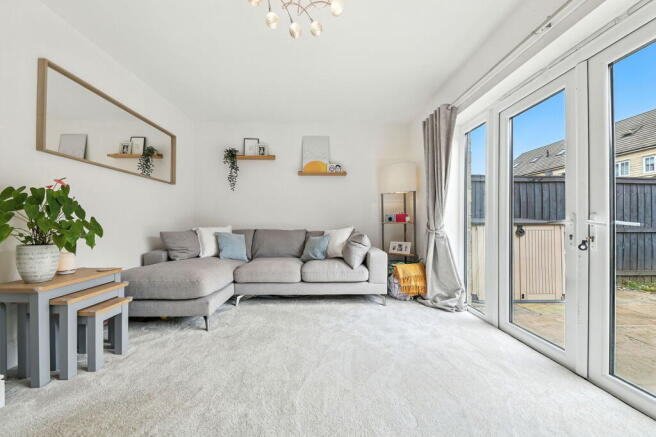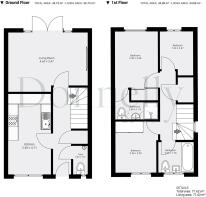Mackintosh Close, Horsforth, Leeds, LS18 4FS

- PROPERTY TYPE
Terraced
- BEDROOMS
3
- BATHROOMS
2
- SIZE
771 sq ft
72 sq m
- TENUREDescribes how you own a property. There are different types of tenure - freehold, leasehold, and commonhold.Read more about tenure in our glossary page.
Freehold
Key features
- HIGHLY SOUGHT-AFTER HORSFORTH DEVELOPMENT
- GENEROUS KITCHEN-DINER WITH FULLY INTEGRATED APPLIANCES
- RARE LAYOUT OFFERING COMFORTABLE DINING SPACE FOR ENTERTAINING
- BESPOKE FITTED WARDROBES TO PRINCIPAL AND SECOND BEDROOMS
- LUXURIOUS PRINCIPAL SUITE WITH PRIVATE ENSUITE SHOWER ROOM
- STYLISH WOOD-EFFECT FLOORING THROUGHOUT THE LIVING KITCHEN, WC. & ENTRANCE HALL
- DISCREET UTILITY CUPBOARD WITH POWER & WATER SUPPLY
- PROFESSIONALLY LANDSCAPED REAR GARDEN WITH SUN TERRACE & RAISED DECK
- PRIVATE OFF-STREET PARKING TO THE FRON
- READY TO MOVE INTO – A PERFECT BALANCE OF STYLE & PRACTICALITY
Description
Viewings strictly by appointment - please email Donnelly & Co or send a viewing request via Rightmove so your enquiry can be prioritised.
Property Description
This striking modern end-terrace sits gracefully within one of Horsforth’s most sought-after developments – a home that feels both private and connected. Just moments from the leafy towpaths of the Leeds/Liverpool Canal and the peaceful Rodley Nature Reserve, it offers the best of both worlds: serene riverside walks on your doorstep, and swift connections into Leeds city centre, the M1 and M62. Horsforth’s vibrant community spirit is close by too, with excellent schools, artisan cafés, independent boutiques, and a lively dining scene, while Leeds Bradford Airport is just a short drive away.
Finished with a designer’s eye for detail, this property balances contemporary elegance with everyday practicality – a stylish backdrop for modern family life.
Ground Floor
Step inside to a welcoming hallway where wood-effect composite flooring flows seamlessly through to the guest cloakroom and into the kitchen, setting a contemporary and practical tone. A thoughtfully designed utility cupboard with power and water supply provides the perfect space for a stacked washing machine and tumble dryer.
Unlike many three-bedroom homes on the development, this property boasts a generous kitchen-diner with comfortable dining space – an inviting setting for family meals and an excellent space for hosting and entertaining. The kitchen itself features sleek high-gloss cabinetry, contrasting work surfaces, and a full suite of integrated appliances including a double oven, gas hob with extractor, fridge/freezer and dishwasher.
To the rear, the lounge is a calming retreat, filled with natural light and opening through French doors onto the landscaped garden.
First Floor
The first floor has been designed with comfort and calm in mind. The principal suite is a private retreat, complete with fitted wardrobes and a stylish ensuite shower room. Bedroom Two benefits from a bespoke fitted double wardrobe with mirrored fronts, offering both practicality and elegance. A further bedroom provides flexibility – ideal for children, guests, or a home office – and all are served by a beautifully appointed family bathroom.
Outside
To the front, private parking sets the tone. The rear garden is larger than average and has been professionally landscaped to create a true lifestyle space. Immediately beyond the French doors lies a sun terrace – perfect for morning coffee or summer dining – while a half-crescent raised wooden deck provides a second entertaining area. A shingle pathway links the two, weaving through carefully considered planting and design. Enclosed fencing ensures privacy, while a garden shed adds useful storage.
In Summary
A home that captures the essence of boutique family living – combining sleek modern design with a tranquil setting in one of Horsforth’s most desirable addresses. With its rare kitchen-diner layout, stylish flooring throughout the ground floor, and beautifully landscaped garden complete with sun terrace and raised deck, this is a property equally suited to relaxed family life and stylish entertaining. Ready to move straight into, it offers both style and substance for those seeking a lifestyle as well as a home.
AGENTS NOTE - Please be advised that their property details may be subject to change and must not be relied upon as an accurate description of this home. Although these details are thought to be materially correct, the accuracy cannot be guaranteed, and they do not form part of any contract. All services and appliances must be considered 'untested' and a buyer should ensure their appointed solicitor collates any relevant information or service/warranty documentation. Please note, all dimensions are approximate/maximums and should not be relied upon for the purposes of floor coverings.
ANTI-MONEY LAUNDERING REGULATIONS - All clients offering on a property will be required to produce photographic proof of identification, proof of residence, and proof of the financial ability to proceed with the purchase at the agreed offer level. We understand it is not always easy to obtain the required documents and will assist you in any way we can.
COUNCIL TAX - This home is in Council Tax Band D according to Leeds City Council's website.
- COUNCIL TAXA payment made to your local authority in order to pay for local services like schools, libraries, and refuse collection. The amount you pay depends on the value of the property.Read more about council Tax in our glossary page.
- Band: D
- PARKINGDetails of how and where vehicles can be parked, and any associated costs.Read more about parking in our glossary page.
- Off street
- GARDENA property has access to an outdoor space, which could be private or shared.
- Private garden
- ACCESSIBILITYHow a property has been adapted to meet the needs of vulnerable or disabled individuals.Read more about accessibility in our glossary page.
- Ask agent
Mackintosh Close, Horsforth, Leeds, LS18 4FS
Add an important place to see how long it'd take to get there from our property listings.
__mins driving to your place
Get an instant, personalised result:
- Show sellers you’re serious
- Secure viewings faster with agents
- No impact on your credit score
Your mortgage
Notes
Staying secure when looking for property
Ensure you're up to date with our latest advice on how to avoid fraud or scams when looking for property online.
Visit our security centre to find out moreDisclaimer - Property reference S1434256. The information displayed about this property comprises a property advertisement. Rightmove.co.uk makes no warranty as to the accuracy or completeness of the advertisement or any linked or associated information, and Rightmove has no control over the content. This property advertisement does not constitute property particulars. The information is provided and maintained by Donnelly and Co, Horsforth. Please contact the selling agent or developer directly to obtain any information which may be available under the terms of The Energy Performance of Buildings (Certificates and Inspections) (England and Wales) Regulations 2007 or the Home Report if in relation to a residential property in Scotland.
*This is the average speed from the provider with the fastest broadband package available at this postcode. The average speed displayed is based on the download speeds of at least 50% of customers at peak time (8pm to 10pm). Fibre/cable services at the postcode are subject to availability and may differ between properties within a postcode. Speeds can be affected by a range of technical and environmental factors. The speed at the property may be lower than that listed above. You can check the estimated speed and confirm availability to a property prior to purchasing on the broadband provider's website. Providers may increase charges. The information is provided and maintained by Decision Technologies Limited. **This is indicative only and based on a 2-person household with multiple devices and simultaneous usage. Broadband performance is affected by multiple factors including number of occupants and devices, simultaneous usage, router range etc. For more information speak to your broadband provider.
Map data ©OpenStreetMap contributors.




