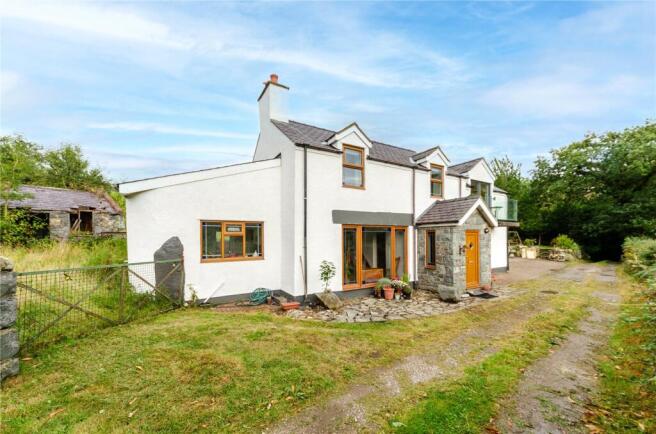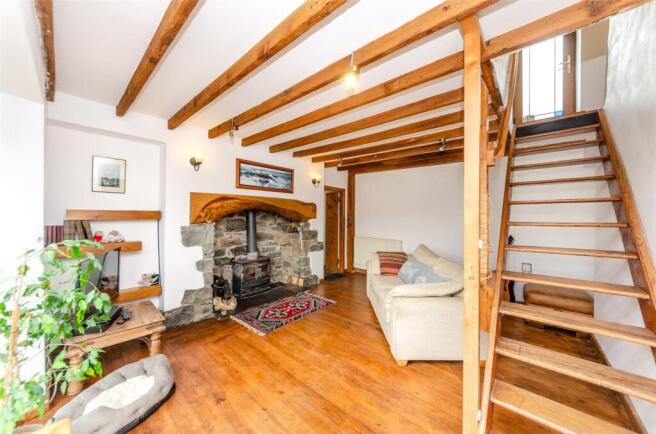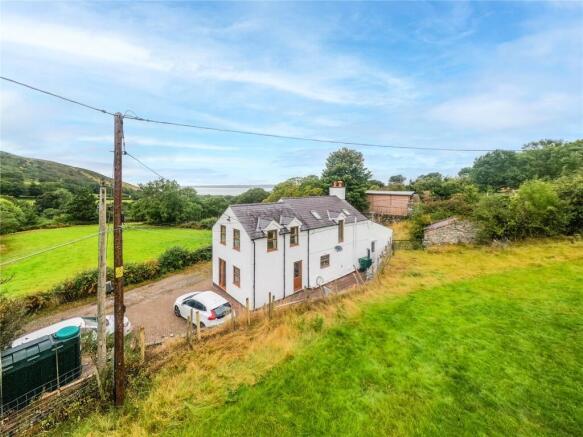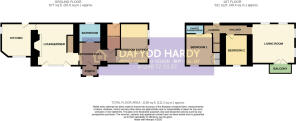
3 bedroom detached house for sale
Valley Road, Llanfairfechan, Conwy, LL33

- PROPERTY TYPE
Detached
- BEDROOMS
3
- BATHROOMS
2
- SIZE
Ask agent
- TENUREDescribes how you own a property. There are different types of tenure - freehold, leasehold, and commonhold.Read more about tenure in our glossary page.
Freehold
Key features
- Detached Home
- 3 Bedrooms
- 2 Bathrooms (1 Ensuite Shower Room)
- Spacious Accommodation
- Stylishly Modernised While Maintaining Character
- Stunning Countryside & Sea Views
- Oil Central Heating & uPVC Double Glazing
- Viewing Highly Recommended
Description
Set in an elevated position in the highly sought-after area of Llanfairfechan, this beautifully presented 3 Bedroom Detached Home enjoys a peaceful rural setting with panoramic countryside and sea views. Thoughtfully modernised and extended by the current owners, the property strikes a perfect balance between contemporary style and original charm, ideal for mountain walks, countryside living, or convenient commuting via the nearby A55 Expressway.
The accommodation begins with a welcoming Porch featuring slate flooring, leading through a unique uPVC front door with “Tyddyn Angharad Isaf” and daffodil etching into a wide Entrance Hall with exposed wooden beams and sandstone flooring. To the left is a spacious Lounge/Diner, complete with wood flooring, a beautiful multi-fuel stove set in a stone fireplace with a timber lintel, and a wooden staircase rising to the first floor. A full height window and doors flood the room with natural light and character. From here, a split wooden door leads into the luxurious Kitchen, which combines practical design with premium finishes. Ivory cabinetry with clever storage solutions is topped with quartz worktops, and integrated appliances include a double oven with proofing drawer, wide hob with extractor, fridge, freezer, and dishwasher. A solid wood breakfast bar adds prep space and casual dining. The kitchen also features high ceilings with dimmable pendant lighting, underfloor heating beneath stone slab flooring, and an exposed beam above the window, along with a rear door for convenient access to the garden. The ground floor also includes: Stylish Bathroom with a freestanding claw-foot bath, vintage-style taps, heated towel rail, and sandstone flooring; Utility Room with a butler sink set into a solid wood worktop, vertical black radiator, tiled flooring, and plumbing for a washing machine, plus access to the rear; Bedroom 3, which could also serve as a home office or snug, complete with wood flooring and double patio doors opening to the side garden. Upstairs, the landing includes a Velux window with blind and a door providing views across the hills and fields to the rear. There are two generously sized Bedrooms: Bedroom 1 features wooden flooring, a built-in wardrobe, sea and countryside views, and an en-suite shower room with electric shower, W/C, and basin. Bedroom 2 boasts the same picturesque views, wood flooring, and a characterful stone fireplace. A hallway leads to a stunning upper-floor Living Room, showcasing engineered oak flooring, a feature stone wall (original external wall), dual-aspect windows, remote-control mood lighting, and patio doors opening onto a private balcony - an ideal spot to enjoy the surrounding fields, mountains, and sweeping views across the Menai Strait to Bangor Pier and Ynys Môn (Isle of Anglesey).
Outside, the front of the property includes a crazy-paving patio area, a small lawn, and a brick-paved driveway with off-road parking for at least three vehicles. The paved path continues around the rear of the home. To the side is a garden with a lawn, a wild garden area left for nature, three garden sheds, and mature trees and shrubs. Additional features include handmade interior doors with various touches, oil-fired central heating, uPVC double glazing with stained-glass effect panels, and numerous charming original details throughout. Viewing is highly recommended to appreciate the property and its surroundings.
Ground Floor
Porch
Entrance Hall
Lounge/Diner
4.59m x 3.93m
Max. dimensions
Kitchen
3.61m x 3.25m
Max. dimensions
Bedroom 3/Office
4.33m x 3.48m
Max. dimensions
Bathroom
2.35m x 2.04m
Utility Room
2.79m x 1.46m
First Floor
Landing
Bedroom 1
3.73m x 3.49m
Max. dimensions, L-shaped
Ensuite Shower Room
1.98m x 0.98m
Bedroom 2
3.35m x 2.39m
Living Room
4.66m x 4.33m
Balcony
Council Tax
This property is council tax band D.
Services
We are informed by the seller this property benefits from Mains Water and Electricity. Private Drainage. Ofcom checker suggests broadband/fibre is available, and outdoor mobile coverage is likely.
Heating
Oil Central Heating. The agent has tested no services, appliances or central heating system (if any).
Tenure
We have been informed the tenure is to be advised with vacant possession upon completion of sale. Vendor’s solicitors should confirm title.
Council Tax Band
The property is council tax band D.
Agents Note
We have been informed by the vendor that the two storey extension was completed in 2025 and they are currently awaiting the completion certificate.
Disclaimer
Dafydd Hardy Estate Agents Limited for themselves and for the vendor of this property whose agents they are to give notice that: (1) These particulars do not constitute any part of an offer or a contract. (2) All statements contained in these particulars are made without responsibility on the part of Dafydd Hardy Estate Agents Limited. (3) None of the statements contained in these particulars are to be relied upon as a statement or representation of fact. (4) Any intending purchaser must satisfy himself/herself by inspection or otherwise as to the correctness of each of the statements contained in these particulars. (5) The vendor does not make or give and neither do Dafydd Hardy Estate Agents Limited nor any person in their employment has any authority to make or give any representation or warranty whatever in relation to this property. (6) Where every attempt has been made to ensure the accuracy of the floorplan contained here, measurements of doors, windows, rooms and (truncated)
Brochures
Particulars- COUNCIL TAXA payment made to your local authority in order to pay for local services like schools, libraries, and refuse collection. The amount you pay depends on the value of the property.Read more about council Tax in our glossary page.
- Band: D
- PARKINGDetails of how and where vehicles can be parked, and any associated costs.Read more about parking in our glossary page.
- Driveway,Off street
- GARDENA property has access to an outdoor space, which could be private or shared.
- Yes
- ACCESSIBILITYHow a property has been adapted to meet the needs of vulnerable or disabled individuals.Read more about accessibility in our glossary page.
- Ask agent
Valley Road, Llanfairfechan, Conwy, LL33
Add an important place to see how long it'd take to get there from our property listings.
__mins driving to your place
Get an instant, personalised result:
- Show sellers you’re serious
- Secure viewings faster with agents
- No impact on your credit score
Your mortgage
Notes
Staying secure when looking for property
Ensure you're up to date with our latest advice on how to avoid fraud or scams when looking for property online.
Visit our security centre to find out moreDisclaimer - Property reference BAN250303. The information displayed about this property comprises a property advertisement. Rightmove.co.uk makes no warranty as to the accuracy or completeness of the advertisement or any linked or associated information, and Rightmove has no control over the content. This property advertisement does not constitute property particulars. The information is provided and maintained by Dafydd Hardy, Bangor. Please contact the selling agent or developer directly to obtain any information which may be available under the terms of The Energy Performance of Buildings (Certificates and Inspections) (England and Wales) Regulations 2007 or the Home Report if in relation to a residential property in Scotland.
*This is the average speed from the provider with the fastest broadband package available at this postcode. The average speed displayed is based on the download speeds of at least 50% of customers at peak time (8pm to 10pm). Fibre/cable services at the postcode are subject to availability and may differ between properties within a postcode. Speeds can be affected by a range of technical and environmental factors. The speed at the property may be lower than that listed above. You can check the estimated speed and confirm availability to a property prior to purchasing on the broadband provider's website. Providers may increase charges. The information is provided and maintained by Decision Technologies Limited. **This is indicative only and based on a 2-person household with multiple devices and simultaneous usage. Broadband performance is affected by multiple factors including number of occupants and devices, simultaneous usage, router range etc. For more information speak to your broadband provider.
Map data ©OpenStreetMap contributors.








