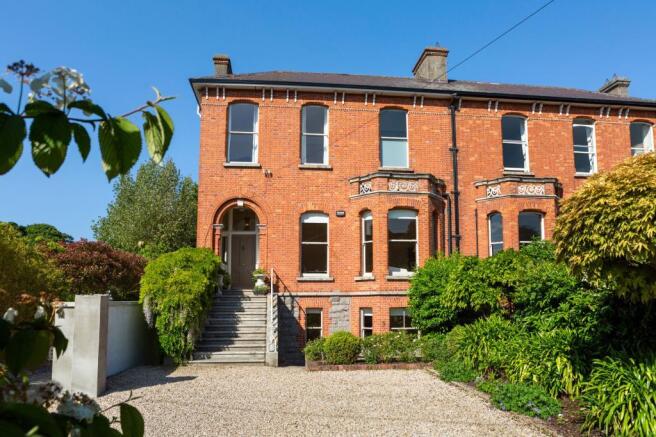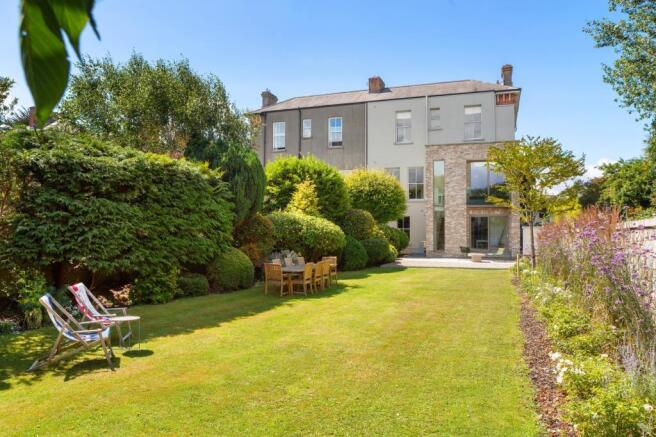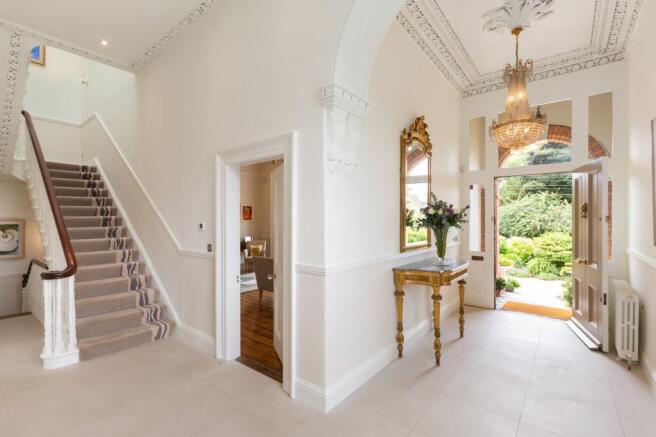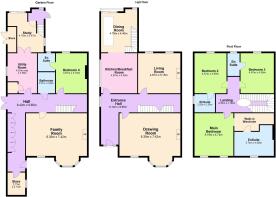4 bedroom semi-detached house for sale
Athassel, 35 Silchester Road, Glenageary, Co Dublin, A96 D2Y2, Ireland
- PROPERTY TYPE
Semi-Detached
- BEDROOMS
4
- SIZE
Ask agent
Key features
- Impeccable presentation
- Exquisite proportions
- Light filled throughout
- Bulthaup kitchen
- Michael Bell principle en-suite bathroom
- Thoughtfully curated gardens
- GFCH
- Heat pump serves underfloor heating in 1/3 of the house and heats all the hot water
Description
The front of the property features a secure sliding gate that opens onto a gravelled parking area bordered with expertly stocked beds that have been meticulously cared for by green thumbed owners and beautifully frame the property's handsome redbrick façade. The stunning approach features elegant granite steps leading to a sheltered portico, ideal for welcoming guests and preparing and recovering from the elements. As you enter, you'll be greeted by an abundance of natural light that floods the expansive hallway through original glass panels that flank the hall door and a west facing arched, sliding sash window with a stained-glass trim. The light harmoniously blends with the pale neutral flooring which enhances the warm atmosphere and complements the intricate ceiling coving and remarkable architectural details. The formal drawing room boasts soaring ceilings adorned with exquisite plasterwork, a striking marble fireplace with a gas fire, and an expansive bay window that natural light spills through. A cozy family room lies across the hallway and is enhanced by sliding sash windows and another feature fireplace. A glazed door leads into the Bulthaup kitchen which has an excellent array of storage and integrated top of the range culinary appliance with stainless steel countertops along with a feature island unit - the space is a true masterful cooks' kitchen. A step down connects it to the newly built double storey extension which functions as a dining area at this level and is drenched in light from the ceiling lightwell and sliding doors out to the Juliette balcony. To ensure the light continues to permeate through the space the balustrade of the stairwell is also glazed and leads down to an entrance to the garden and connects through to the garden level study. There is less formal living on the garden level, which can also be accessed from a secondary entrance hall with wall to wall fitted storage. There is a large reception room that mirrors the formal drawing room in proportions (Once laid out as a 5th bedroom an separate reception room and easily returned to that configuration). It too has a bay window and currently functions as a casual games room and TV room. There is a large utility room that also functions as a secondary kitchen when required and it easily connects to the upper kitchen via the newly added stairwell on the other side of the study. A family bathroom and fourth double bedroom en-suite complete the accommodation at this level. As you alight the stairwell to the top floor, your eye is drawn to the exquisite glass dome, an incredibly attractive and unique feature. It draws in an abundance of light which pours down the stairwell and serves to enhance the entrance hall also. The landing of the first floor has a library wall and leads to three double bedrooms, all of which have en-suite bathrooms. The principal bedroom spans the entire width of the house and yet again the prevailing light serves to enhance the wonderful space. It connects through to an extensive dressing room and a large and spectacular bathroom suite designed by Michael Bell. It is decorated with high gloss black surfaces that create a luxurious atmosphere while facilitating the natural light to bounce off the shiny surfaces.
To the rear of the house, there is an expansive garden which stretches to 98ft (30m), offering a serene outdoor retreat. Bordered by granite walls and adorned with thoughtfully curated flower beds, it provides both beauty and privacy. Thick evergreen hedging lines one side, enhancing the secluded feel of the space and the lush lawn invites relaxation and a superb area for outdoor entertaining and a great space for children to play in. A patio area is perfect for outdoor dining. Double gates ensure convenient side access for pedestrians and gardening equipment, making this garden a practical and picturesque addition to this home.
Conveniently located on Silchester Road, undoubtedly one of Glenageary's most premier roads, the location could not be more desirable, being within easy reach of a vast selection of amenities and recreational facilities such as Glenageary Tennis Club, Killiney Hill and the People's Park. Numerous maritime leisure facilities are available in the four local Yacht Clubs. For the swimming enthusiast there is a choice of bathing spots in the Forty Foot, Sandycove, Vico and Killiney Beach. Glasthule village with its eclectic mix of shops, cafés, bar, and restaurants is but a leafy 8-minute stroll away, also nearby are Sandycove and Dalkey. There is an excellent selection of local schools, and the Dart provides access to many of South County Dublin's secondary schools. The area is well serviced by public transport links with Dublin Bus routes and the Dart at Glenageary station just a five-minute walk away providing swift and easy access to the city centre while the Aircoach provides direct access to Dublin Airport. The M50 which provides access to all arterial routes around the country is within a short drive.
Athassel, 35 Silchester Road, Glenageary, Co Dublin, A96 D2Y2, Ireland
NEAREST AIRPORTS
Distances are straight line measurements- Dublin(International)11.5 miles
- Waterford(International)86.3 miles
- Belfast(International)95.4 miles
Advice on buying Irish property
Learn everything you need to know to successfully find and buy a property in Ireland.
Notes
This is a property advertisement provided and maintained by Sherry FitzGerald, Dun Laoghaire (reference 127027_DNL250148) and does not constitute property particulars. Whilst we require advertisers to act with best practice and provide accurate information, we can only publish advertisements in good faith and have not verified any claims or statements or inspected any of the properties, locations or opportunities promoted. Rightmove does not own or control and is not responsible for the properties, opportunities, website content, products or services provided or promoted by third parties and makes no warranties or representations as to the accuracy, completeness, legality, performance or suitability of any of the foregoing. We therefore accept no liability arising from any reliance made by any reader or person to whom this information is made available to. You must perform your own research and seek independent professional advice before making any decision to purchase or invest in overseas property.





